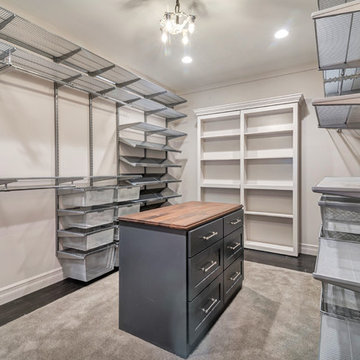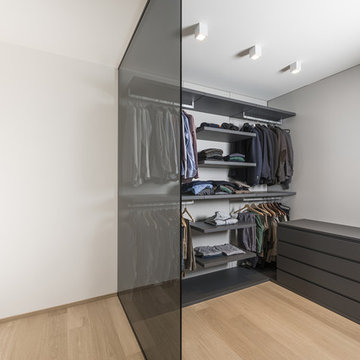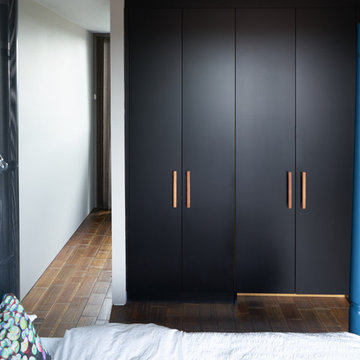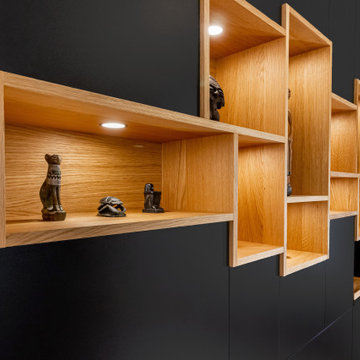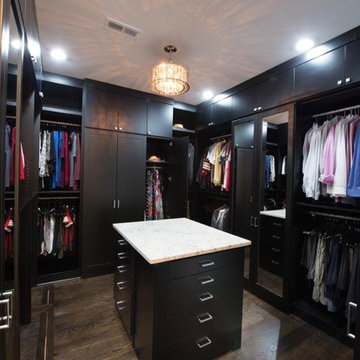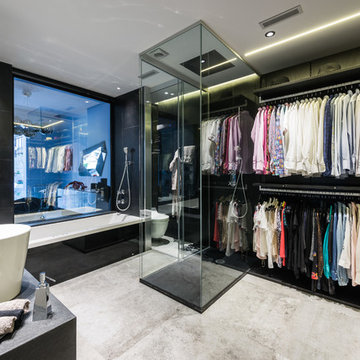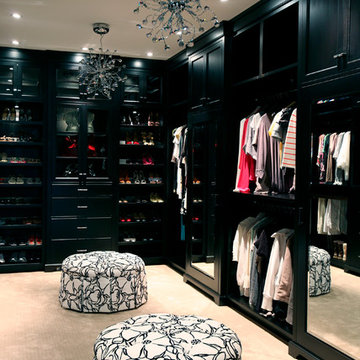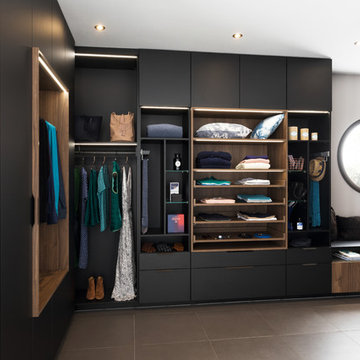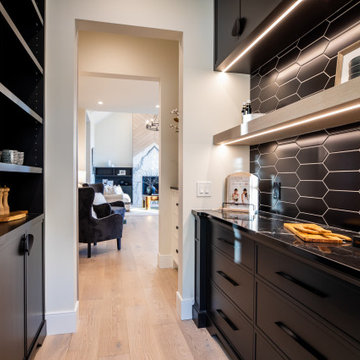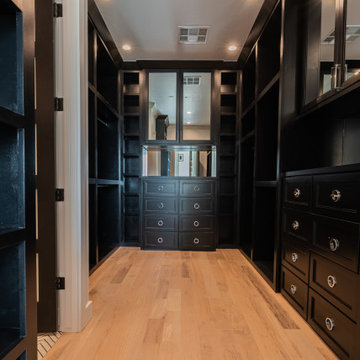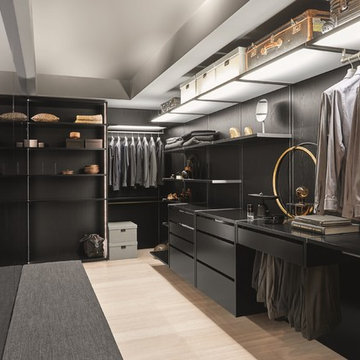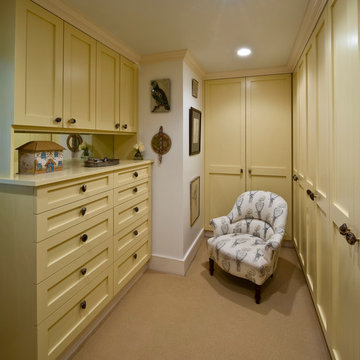Wardrobe with Black Cabinets and Yellow Cabinets Ideas and Designs
Refine by:
Budget
Sort by:Popular Today
101 - 120 of 820 photos
Item 1 of 3
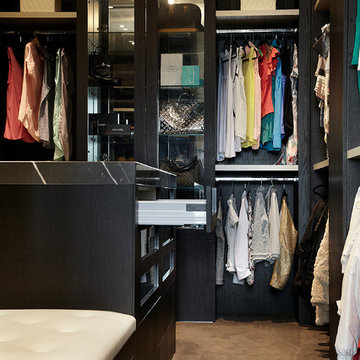
The main bedroom's closet is fully lined with open shelving & display cabinets including an island joinery theat houses a jewlery draw and a place to sit to get dressed.
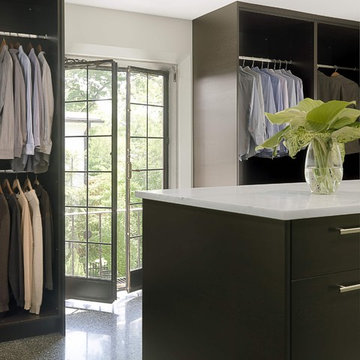
Renovation of a turn of the century Marit & Young house in the St. Louis area.
Alise O'Brien Photography
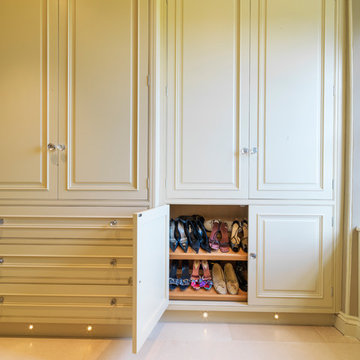
This painted master bathroom was designed and made by Tim Wood.
One end of the bathroom has built in wardrobes painted inside with cedar of Lebanon backs, adjustable shelves, clothes rails, hand made soft close drawers and specially designed and made shoe racking.
The vanity unit has a partners desk look with adjustable angled mirrors and storage behind. All the tap fittings were supplied in nickel including the heated free standing towel rail. The area behind the lavatory was boxed in with cupboards either side and a large glazed cupboard above. Every aspect of this bathroom was co-ordinated by Tim Wood.
Designed, hand made and photographed by Tim Wood
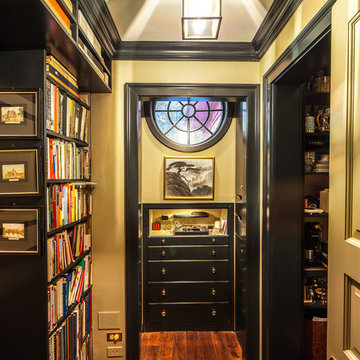
The view of the dressing area and closet space. Dark green painted trim work. Built-in bookshelves and hidden drawers.
Bill Meyer Photography
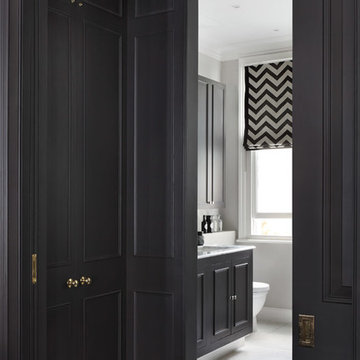
Walk-through wardrobe. By completely opening up the first floor of the previous cramped bedroom, it allowed Catherine Wilman Interiors to be creative with the layout.
The result was a panelled walk-in wardrobe area from the master bedroom through to the en suite.
Each wardrobe was tailor-made to the clients' belongings. Every design detail was considered, from hanging rail heights to the exterior door mouldings.
The project has been shortlisted for the International Design and Architecture Awards 2019.
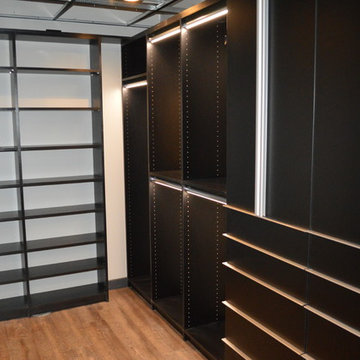
This master closet has lots of drawers, cabinets and hanging space for all the shoes, boots, clothes and other daily items one could ask for. The closet rods are lit, powered by a switch at the door.
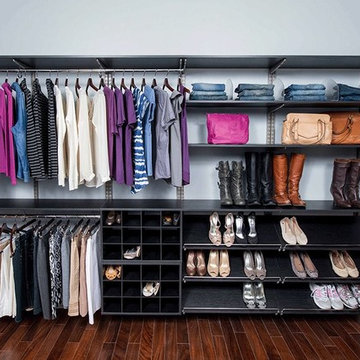
With ample space to grow, this closet's dark shelves provide a rich contrast to the light walls. Richard Creative (photo credits)
Wardrobe with Black Cabinets and Yellow Cabinets Ideas and Designs
6
