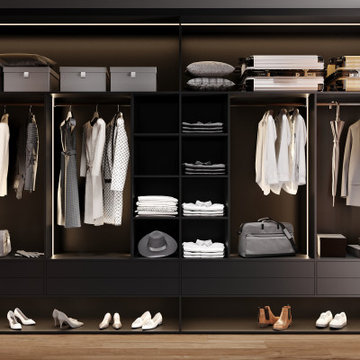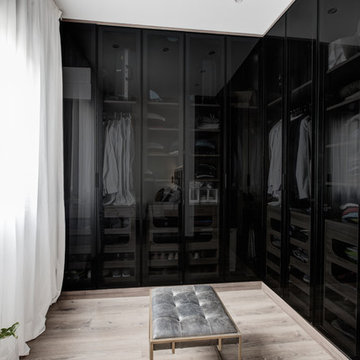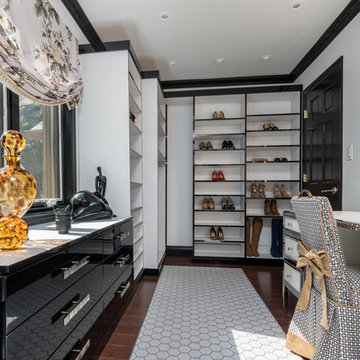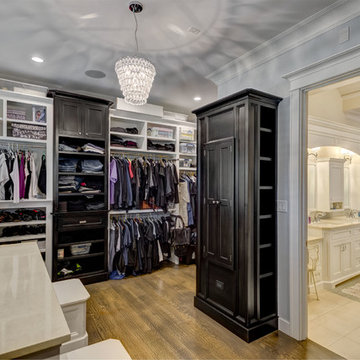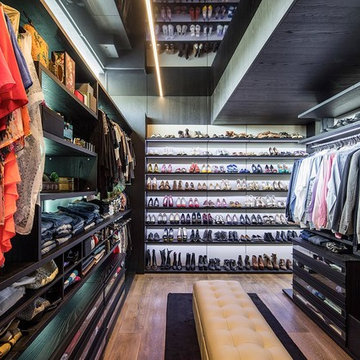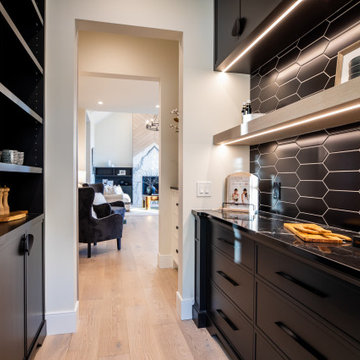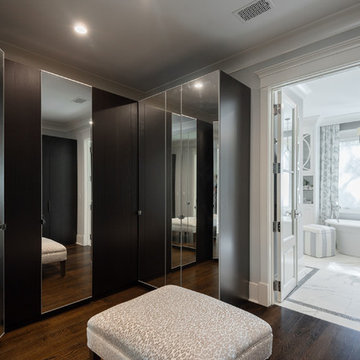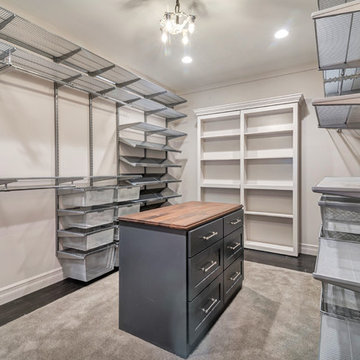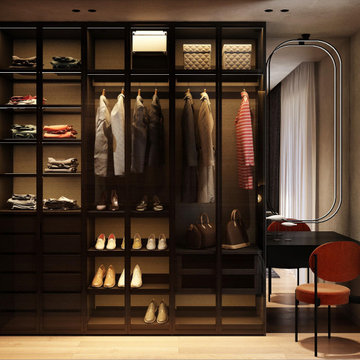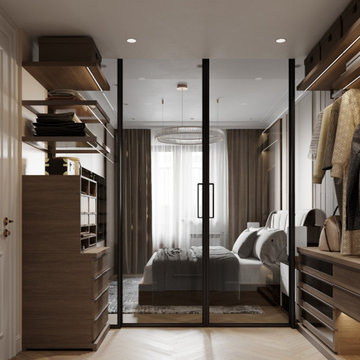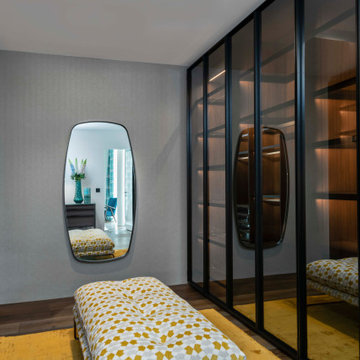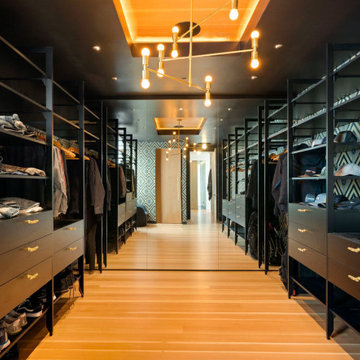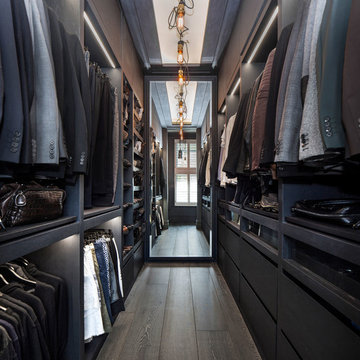Wardrobe with Black Cabinets and Brown Floors Ideas and Designs
Refine by:
Budget
Sort by:Popular Today
21 - 40 of 151 photos
Item 1 of 3
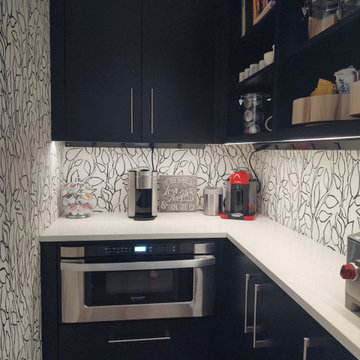
This walk-in pantry features wallpaper, an arctic white quartz countertop, open shelves, an undercounter microwave, and plenty of room for small kitchen appliances and storage.
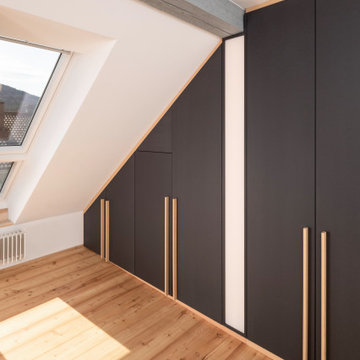
Im Zuge einer Generalrenovierung eines Dachgeschosses in einem Mehrfamilienwohnhaus aus der Jahrhundertwende, wurden die Innenräume neu strukturiert und gestaltet.
Im Ankleidezimmer wurde ein bewusster Kontrast zu den sehr hellen und freundlichen Räumen gewählt. Der Kleiderschrank ist komplett in schwarzem MDF hergestellt, die Oberfläche wurde mit einem naturmatten Lack spezialbehandelt, dadurch wirkt das MDF nahezu wie unbehandelt. Ein Akzent zur schwarzen Schrankfront setzen die gewählten Details der Passblenden und Griffleisten, die gleich zum Boden in einheimischer Lärche ausgebildet wurden. Ein weiterer Clou ist das indirekte LED-Lichtfeld, welches unterhalb des Holzbalkens angebracht wurde und den Schrank optisch in zwei Hälften trennt. Die Breite wurde konform des Deckenbalken gewählt zur optischen Fortführung, das Lichtfeld ist dimmbar mit einer gefrosteten Plexiglasblende ausgebildet. Die Schrankfronten sind mit dem Lichtfeld flächenbündig ausgebildet.
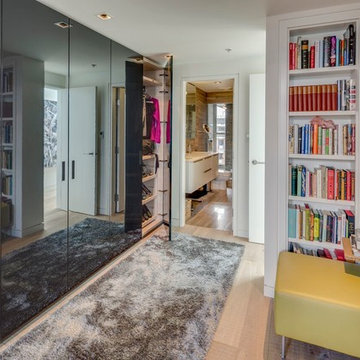
Modern Dream Apartment with City Views. This custom closet is a dream and features hidden closet space behind the black panels.
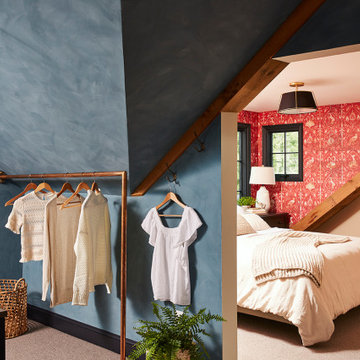
Around the perimeter of the room, you’ll find hanging storage that feels more like a high end boutique than your typical closet jam-packed with the season’s attire. Crafted and curated for an elevated aesthetic, the clothing bars and hooks feature a more vintage look that complements the intimate vibe for a space that maximizes function while also feeling like an experience in the comfort of your own home.
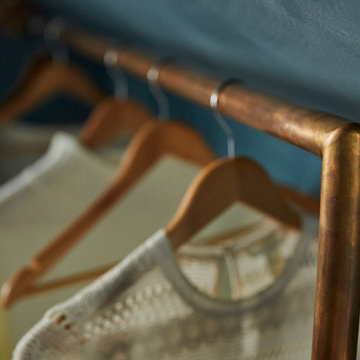
The closet was a huge priority for this client, both in terms of how she wanted it to look and feel. The end result is reminiscent of an experience. Clothing is on display instead of simply stored away for later use. A large custom island provides necessary storage and is designed to resemble an impressive piece of furniture. Paired with the custom concrete top, the piece defines the space while also providing functional storage and an easy spot for ironing the next day’s clothes.
Around the perimeter of the room, you’ll find hanging storage that feels more like a high end boutique than your typical closet jam-packed with the season’s attire. Crafted and curated for an elevated aesthetic, the clothing bars and hooks feature a more vintage look that complements the intimate vibe for a space that maximizes function while also feeling like an experience in the comfort of your own home.
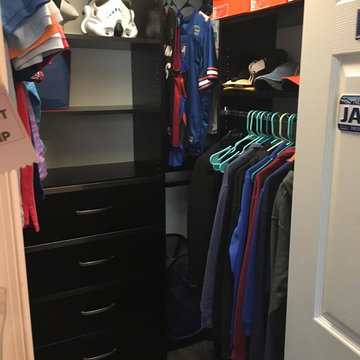
The children’s closets in my client’s new home had Home Depot systems installed by the previous owner. Because those systems are pre-fab, they don’t utilize every inch of space properly. Plus, drawers did not close properly and the shelves were thin and cracking. I designed new spaces for them that maximize each area and gave them more storage. My client said all three children were so happy with their new closets that they have been keeping them neat and organized!
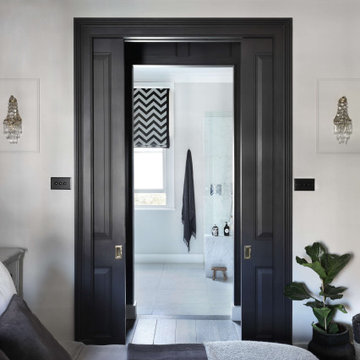
A bedroom we transformed in a family home. We opened up two rooms to create a walk-in wardrobe through to a new en suite bathroom and added tall double doors.
Wardrobe with Black Cabinets and Brown Floors Ideas and Designs
2
