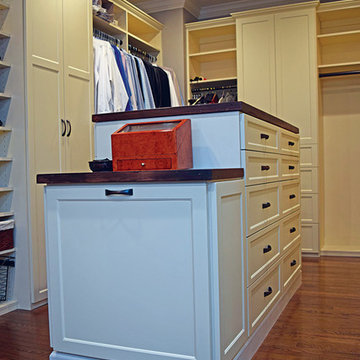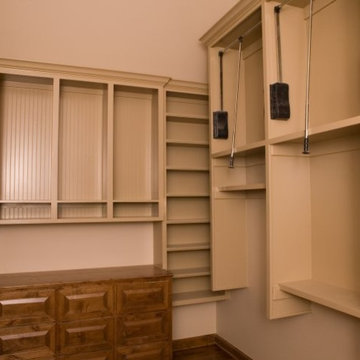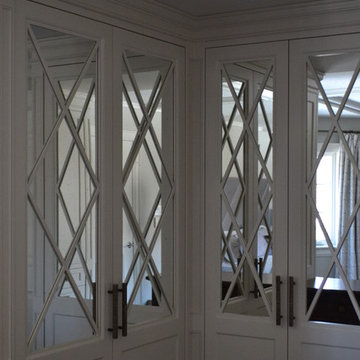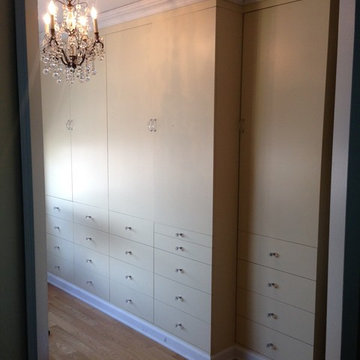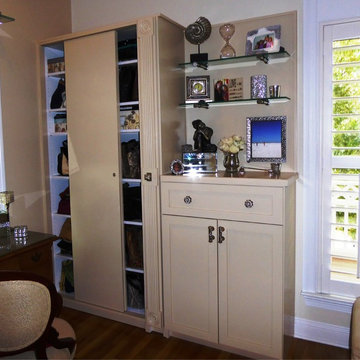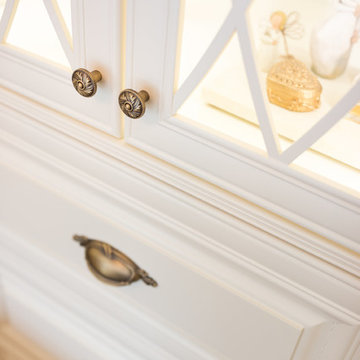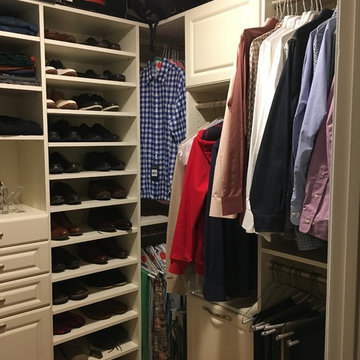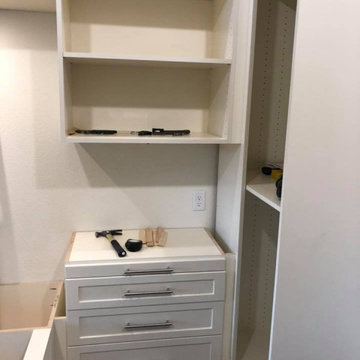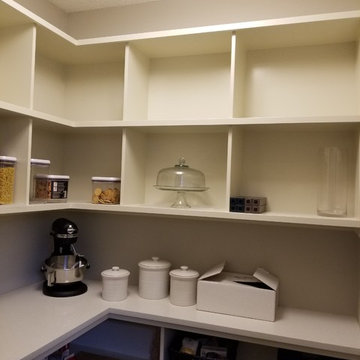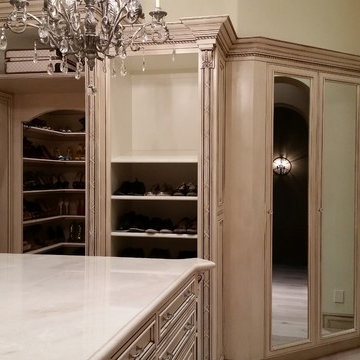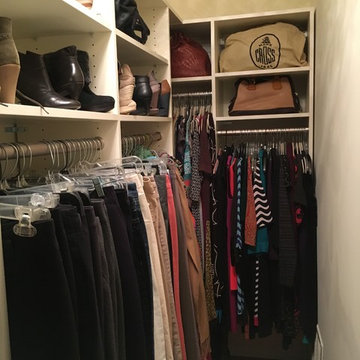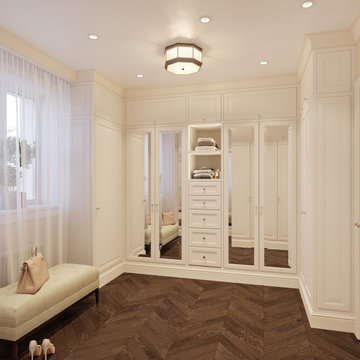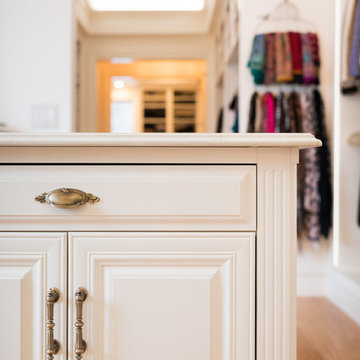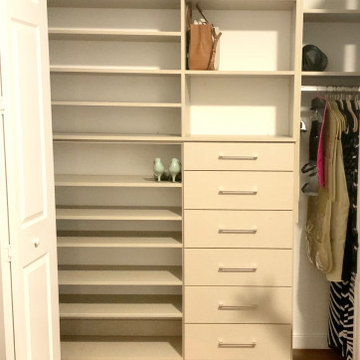Wardrobe with Beige Cabinets and Medium Hardwood Flooring Ideas and Designs
Refine by:
Budget
Sort by:Popular Today
141 - 160 of 295 photos
Item 1 of 3
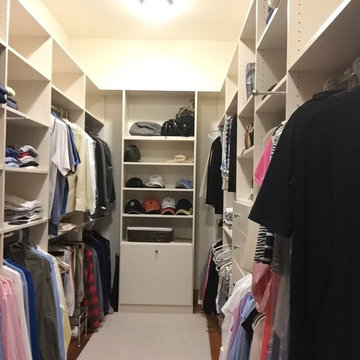
This is our clients finished closet complete and organized. They have made the best use of their space and have room to grow!
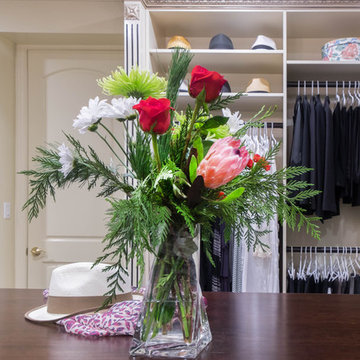
Shelves over long hanging and double hanging.
Photo by: VT Fine Art Photography
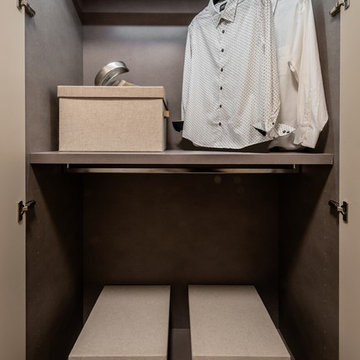
At the corner of 10 Farnsworth Street + 338 Congress Street in Boston's exclusive Fort Point neighborhood: a collaboration amongst CBT Architects, Sea-Dar Construction, JBVentures, TCR Development, and Divine Design Center
Photography by Keitaro Yoshioka
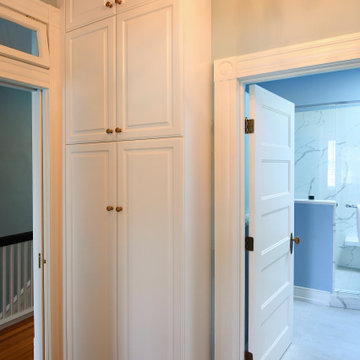
This photo features custom cabinetry from our Luxor Collection line along the vestibule of the master suite.
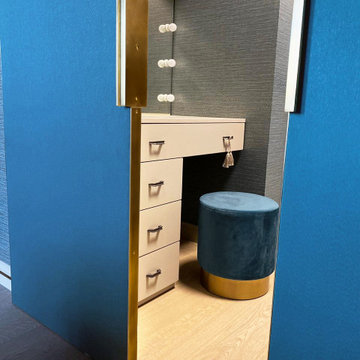
Двери гардеробной имеют контур и ручки из латуни. Со стороны спальни обиты тканью с шелковистым эффектом, со стороны гардеробной полностью зеркальные, что добавляет объёма небольшому помещению.
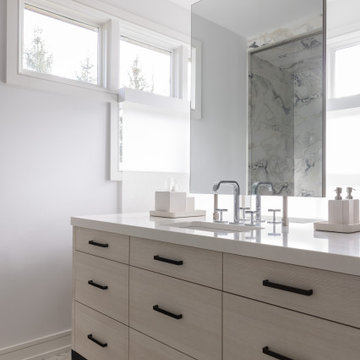
In this bespoke primary suite, we created one larger space that allows for dressing bathing and an experience of every day Luxury at home! For a spa-like experience we have a floating island of sink vanities, a custom steam shower with hidden lighting in the display niche, and glass doors that defined the space without closing anything off.
Wardrobe with Beige Cabinets and Medium Hardwood Flooring Ideas and Designs
8
