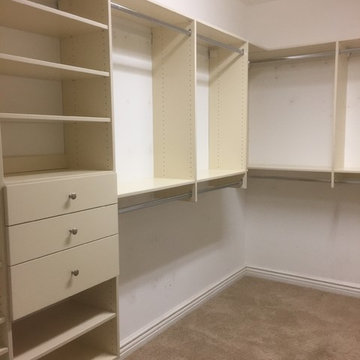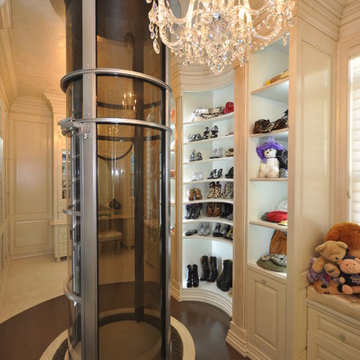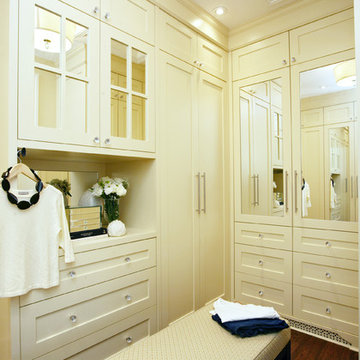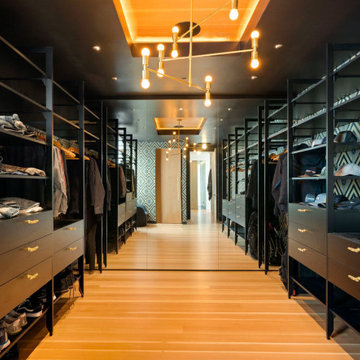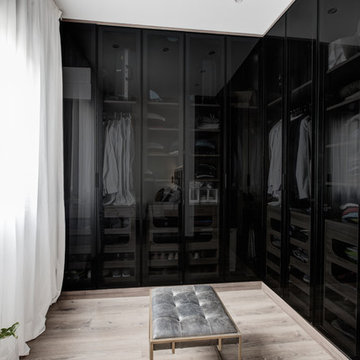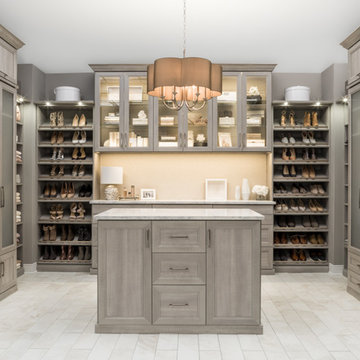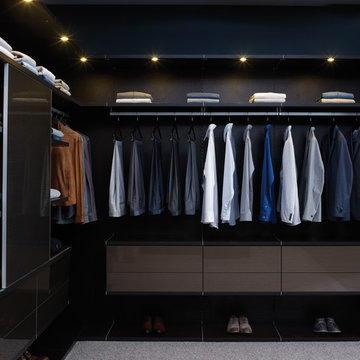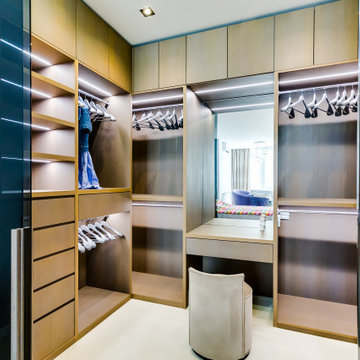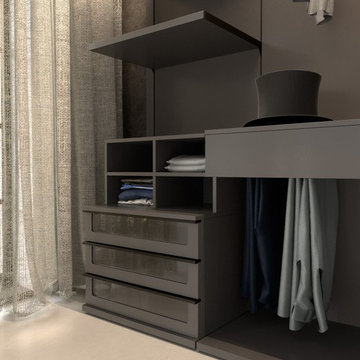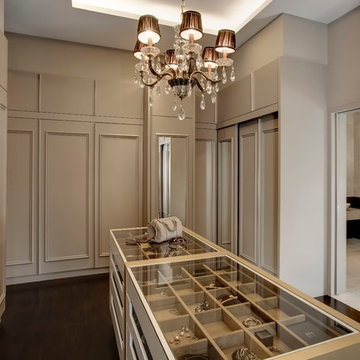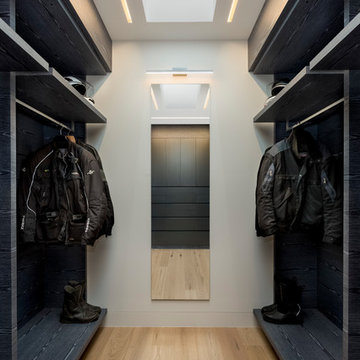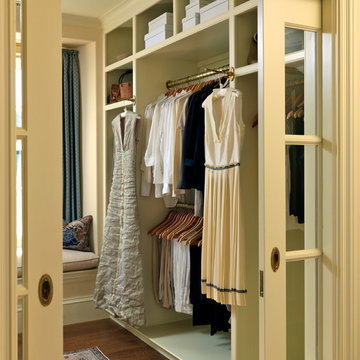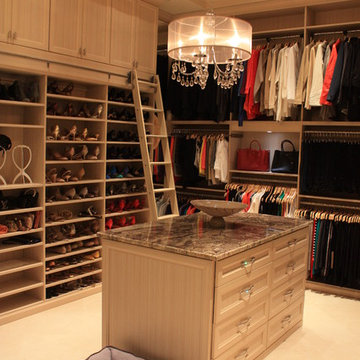Wardrobe with Beige Cabinets and Black Cabinets Ideas and Designs
Refine by:
Budget
Sort by:Popular Today
81 - 100 of 2,332 photos
Item 1 of 3
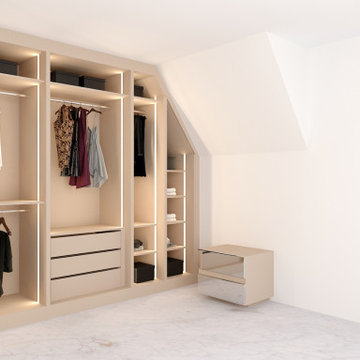
We could make it happen when you have a unique loft wardrobe idea and want it to be incorporated into your Loft Built-in Wardrobes. How about our stylish loft-fitted mirrored hinged wardrobe in Cashmere Grey finish. The mirror look enhances the visual beauty of the room, as it will look great in natural light. The ceiling portion of the wardrobes can be used to keep winter wear, whereas the bottom portion is for your favourite shoes.
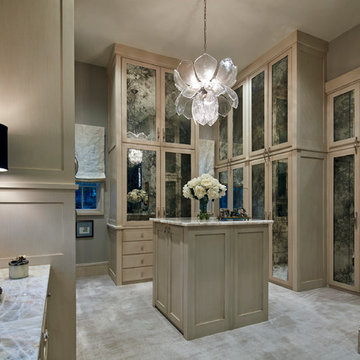
I stole space from the husband's closet to enlarge the wife's already large walk-in closet. Because the cabinets extend to the height of the 12-foot ceilings, I installed remote controlled storage which lowers clothing that is stored up high. Other details include an illuminated shoe carousel and purse display and designated cabinets for pajamas, workout clothes, coats and more. The "lotus" chandelier, made of Murano glass, and the smoky glass fronts on the cabinets round out the design.
Photo by Brian Gassel
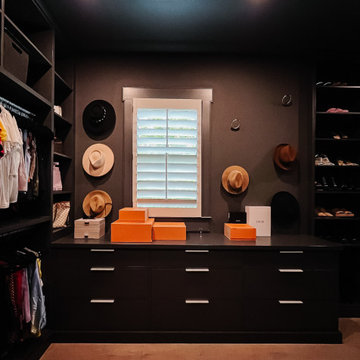
We had the pleasure of working with a family that loved their property but was looking for something more from their home's layout. They dreamed of a kitchen with not just one, but two, islands and a home that could seamlessly transition from hosting chic dinner parties to cozy family gatherings. Our client imagined a place where sleek design meets spaces crafted for making memories, entertaining, and personal retreats for downtime and reflection.
We transformed the kitchen into a lively hub for culinary exploration, where cooking becomes an event shared with friends and laughter. Each meal here is an opportunity to connect and create lasting memories. This central part of the home flows naturally into the dining area, a versatile space that’s perfect for both quiet family meals and larger celebrations.
The living room has been updated into a modern, welcoming space that invites relaxation and conversation. It's a testament to contemporary design that also fosters an atmosphere of togetherness and engaging moments.
By moving the laundry and powder rooms, we expanded the primary suite into a personal oasis, thoughtfully designed for relaxation and recharging.
Every aspect of this home mirrors our client's desire for a space that blends stylish entertainment with comfortable, everyday living. We've ensured that each area is not only functional but also enhances the experiences and moments shared within, striking a balance between modern chic and welcoming warmth.
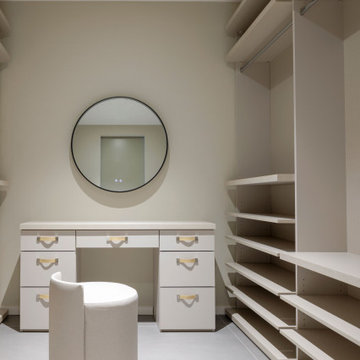
this closet incorporates a Make up vanity with a lighted mirror. all in linen laminate and leather pulls give a finished touch
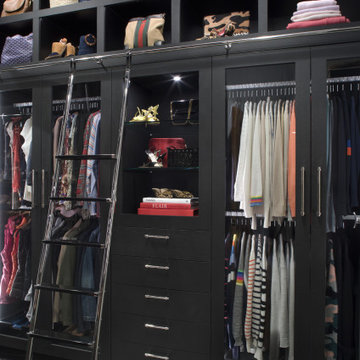
Remodeled space, custom-made leather front cabinetry with special attention paid to the lighting. Ikat patterned wool carpet and polished nickeled hardware add a level of luxe.
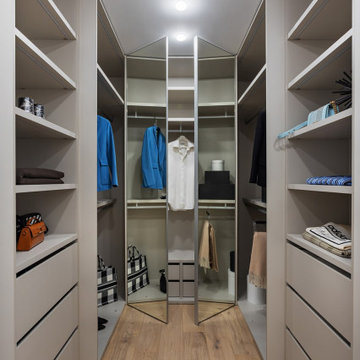
The corridor is leading to the master bedroom. There is a walk-through dressing room both with open and closed storage right at the entrance. The closet fronts are floor-to-ceiling mirrors (just as in the hallway).
We design interiors of homes and apartments worldwide. If you need well-thought and aesthetical interior, submit a request on the website.
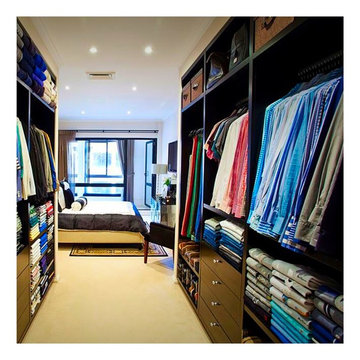
An Inner Sydney City apartment with bespoke, custom designed joinery. Extra storage was created to maximise the entire space. This walk in wardrobe has given this client the beautiful wardrobe he can be proud of and want to show off. Now with everything on show, his organised closet is keeping up with his fast paced living.
Wardrobe with Beige Cabinets and Black Cabinets Ideas and Designs
5
