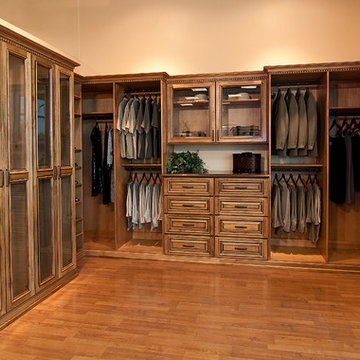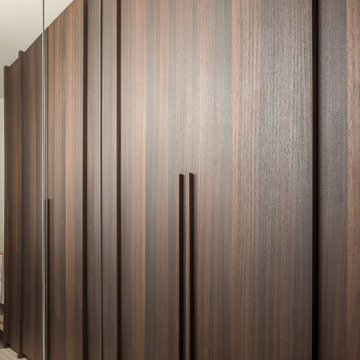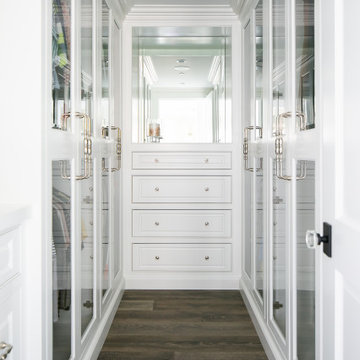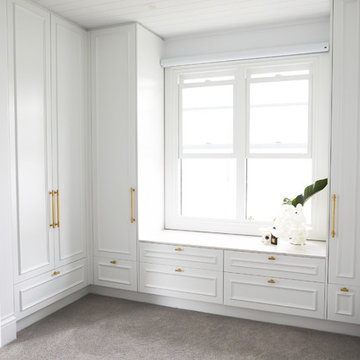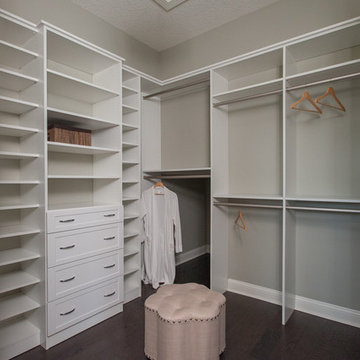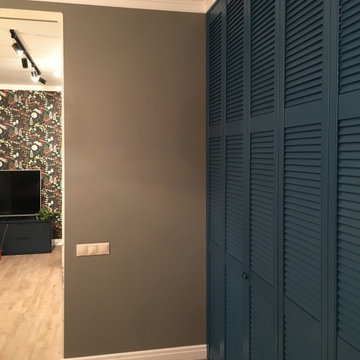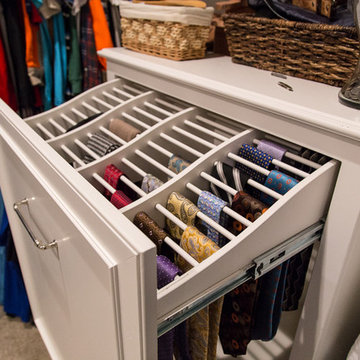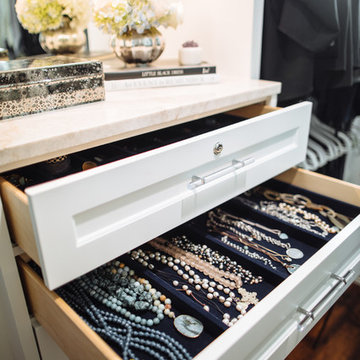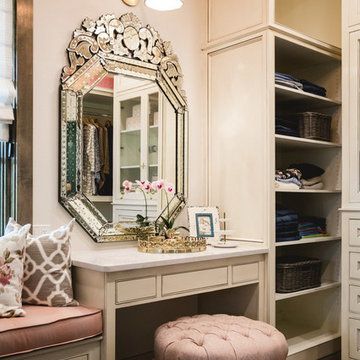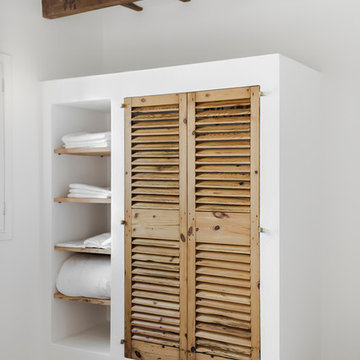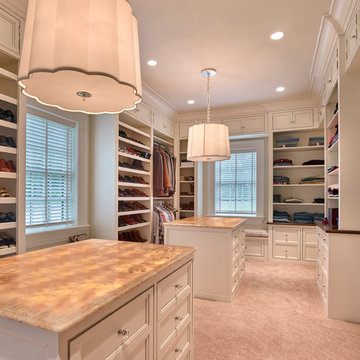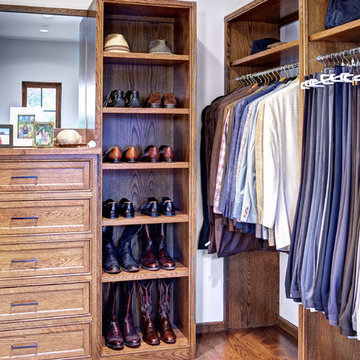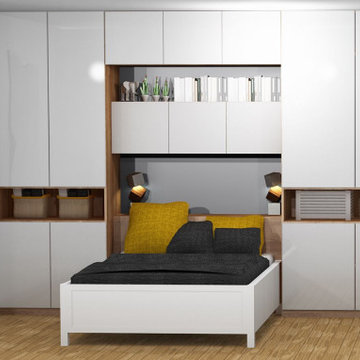Wardrobe with Beaded Cabinets and Louvered Cabinets Ideas and Designs
Refine by:
Budget
Sort by:Popular Today
121 - 140 of 1,638 photos
Item 1 of 3
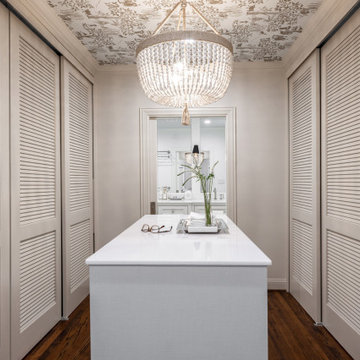
Remodeling a closet can seem like a daunting task. Deciding what storage is needed and where can make or break a closet layout. For this remodel, we installed louvred sliding doors to the existing closets and added an island in between. The island has storage but is also a great landing place for accessories and for folding laundry. An elegant chandelier is centered in the room for optimal lighting. We added a playful wallpaper to the ceiling to tie all the colors of the space together.
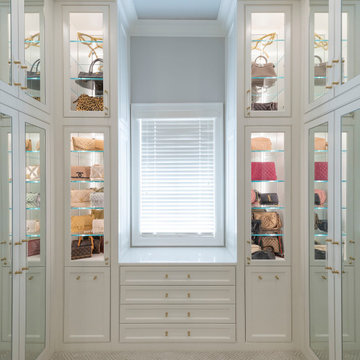
Floor to ceiling cabinetry, three dressers, shoe and handbag display cases and mirrored doors highlight this luxury walk-in closet.
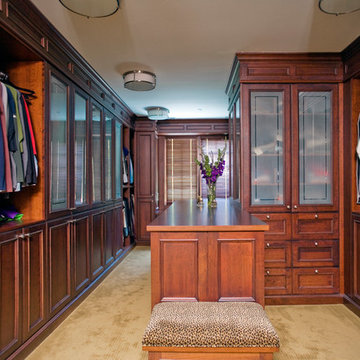
Master dressing room features rich cherry wood beaded cabinetry, opaque glass panel door, open and closed cabinets, and large center island. Photo by Linda Oyama Bryan. Cabinetry by Wood-Mode/Brookhaven.
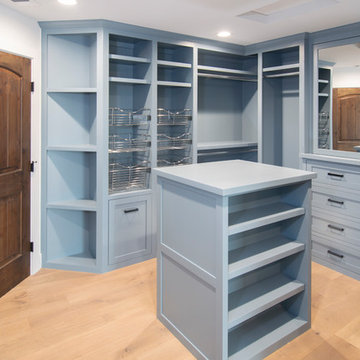
2nd Floor Closet (Master Bedroom #1):
• Material – Painted Maple
• Finish – Amsterdam
• Door Style – #7 Shaker 1/4"
• Cabinet Construction – Inset
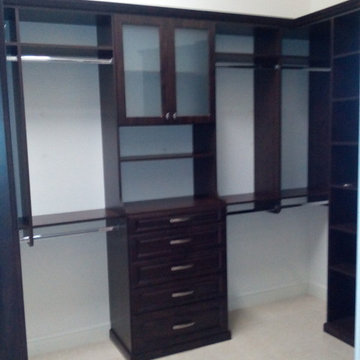
#customClosets #naplesFlorida Gotta love this closet layout
http://www.123closets.com/closets.php

Dahinter ist die Ankleide dezent integriert. Die Schränke spiegeln durch die weiße Lamellen-Front den Skandia-Style wieder. Mit Designobjekten und Coffee Tabel Books werden auf dem Bord stilvoll Vignetten kreiert. Für die Umsetzung der Schreinerarbeiten wie Schränke, die Gaubensitzbank, Parkettboden und Panellwände haben wir mit verschiedenen Profizimmerleuten zusammengearbeitet.
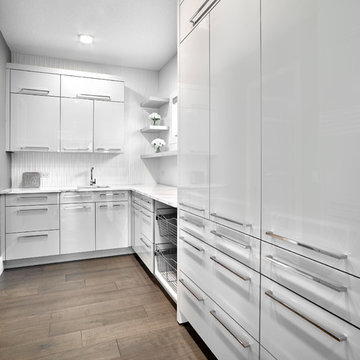
Butlers pantry with access from garage. Plenty of cabinets and storage. Hidden by a secret door to kitchen. Easily convertable to a spice kitchen.
Wardrobe with Beaded Cabinets and Louvered Cabinets Ideas and Designs
7
