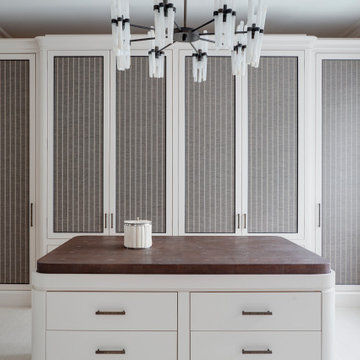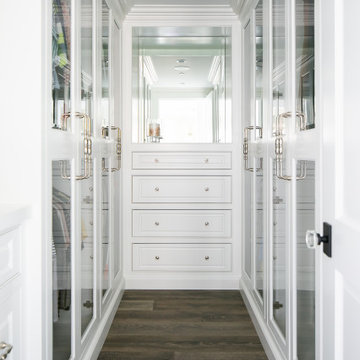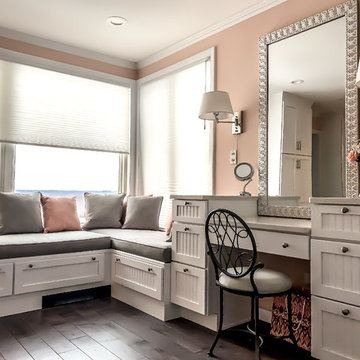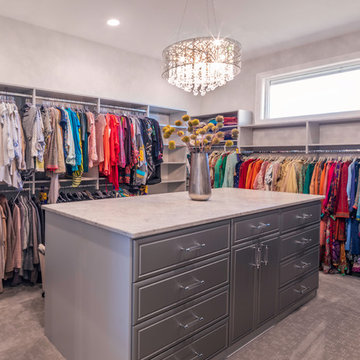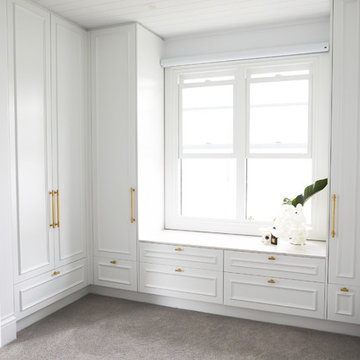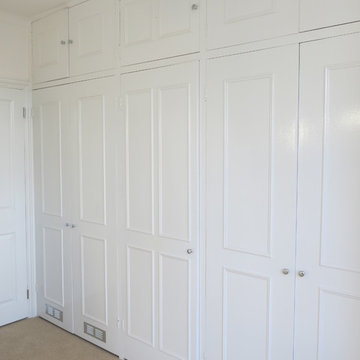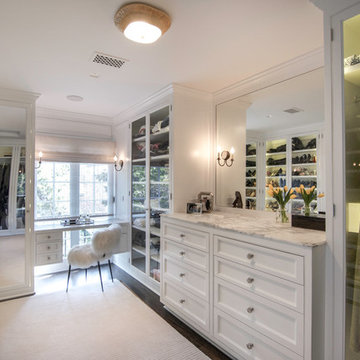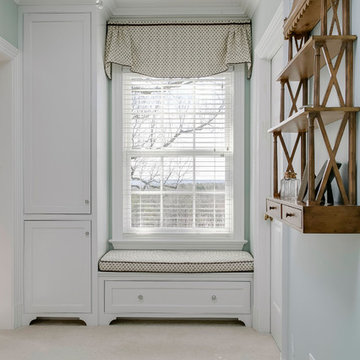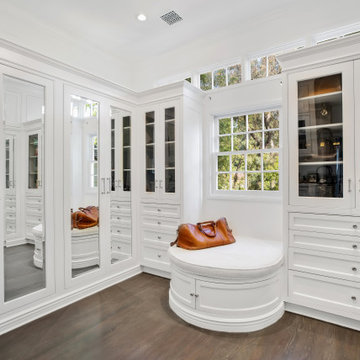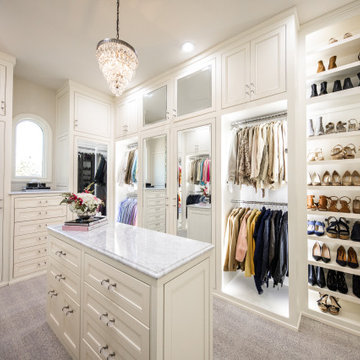Wardrobe with Beaded Cabinets and All Types of Cabinet Finish Ideas and Designs
Refine by:
Budget
Sort by:Popular Today
1 - 20 of 1,386 photos
Item 1 of 3

We updated this bedroom, considering closet space. we added a walk-in closet and it was a fantastic investment because it adds storage and extra space. We painted this bedroom white and make it look bigger. We used engineered wood flooring made of plywood with stable dimensions and a hardwood veneer. which adds beauty and makes them feel safe and comfortable in the bedroom.
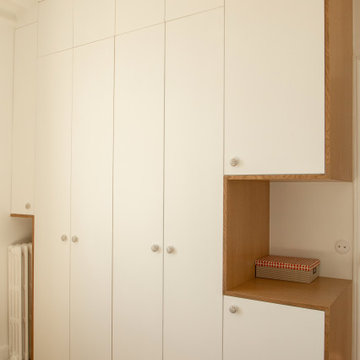
Ce projet nous a été confié par une famille qui a décidé d'investir dans une maison spacieuse à Maison Lafitte. L'objectif était de rénover cette maison de 160 m2 en lui redonnant des couleurs et un certain cachet. Nous avons commencé par les pièces principales. Nos clients ont apprécié l'exécution qui s'est faite en respectant les délais et le budget.
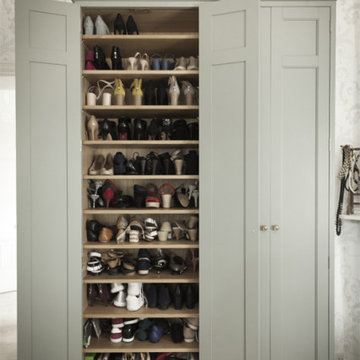
A beautiful bespoke dressing room made for a Georgian Hall in Northamptonshire. The units are made in our Period English style in solid oak. The focal point of the room is a central island displaying ties, socks and belts. There are two full-length wardrobes and a half wardrobe, there is also a large shoe closet which houses all the shoes you could wish for.

Ce studio multifonction de 22m² a été pensé dans les moindres détails. Totalement optimisé, il s’adapte aux besoins du locataire. A la fois lieu de vie et de travail, l’utilisateur module l’espace à souhait et en toute simplicité. La cuisine, installée sur une estrade, dissimule à la fois les réseaux techniques ainsi que le lit double monté sur roulettes. Autre astuce : le plan de travail escamotable permet d’accueillir deux couverts supplémentaires. Le choix s’est porté sur des tons clairs associés à un contreplaqué bouleau. La salle d’eau traitée en une boite colorée vient contraster avec le reste du studio et apporte une touche de vitalité à l’ensemble. Le jeu des lignes ajoute une vibration et une esthétique à l’espace.
Collaboration : Batiik Studio. Photos : Bertrand Fompeyrine
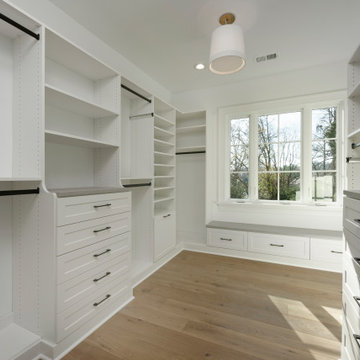
A return to vintage European Design. These beautiful classic and refined floors are crafted out of French White Oak, a premier hardwood species that has been used for everything from flooring to shipbuilding over the centuries due to its stability.
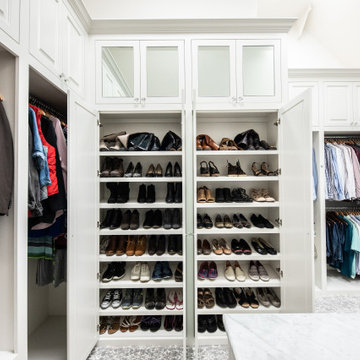
Large walk in master closet with dressers, island, mirrored doors and lot of hanging space!
Wardrobe with Beaded Cabinets and All Types of Cabinet Finish Ideas and Designs
1

