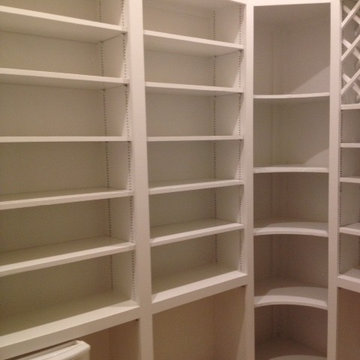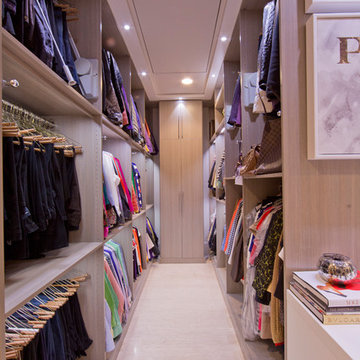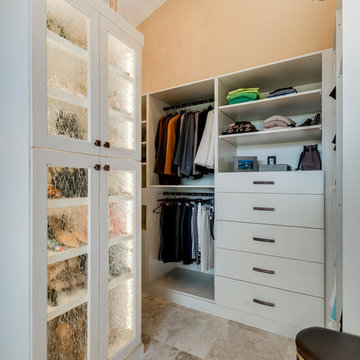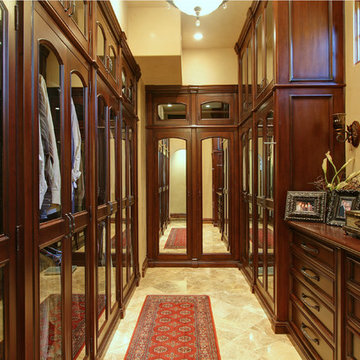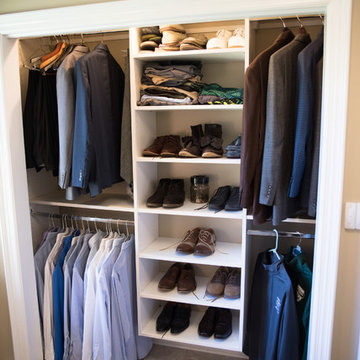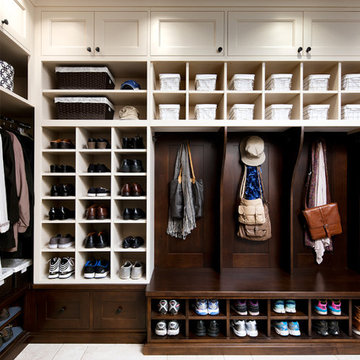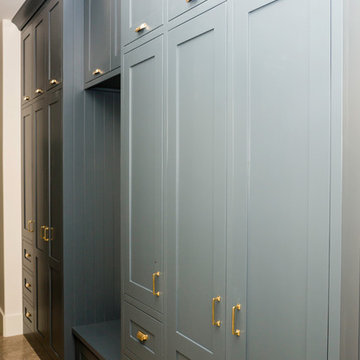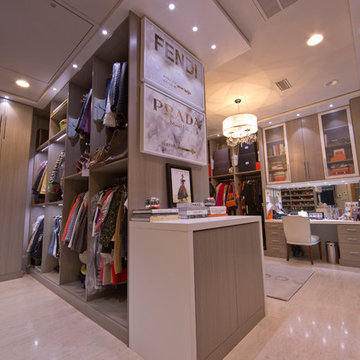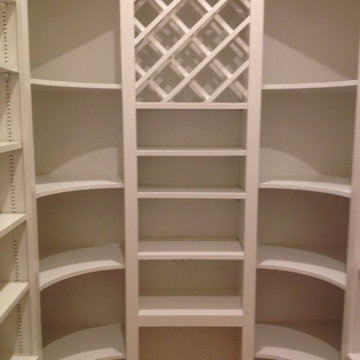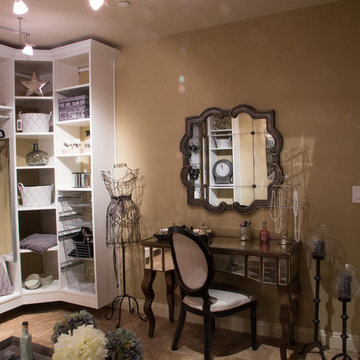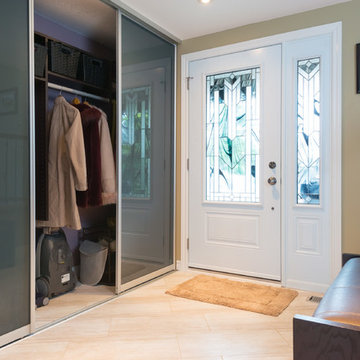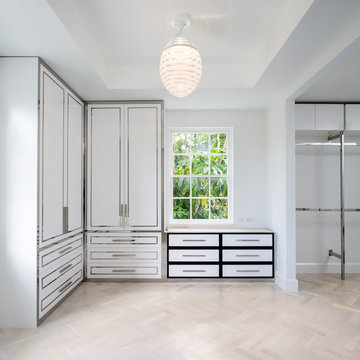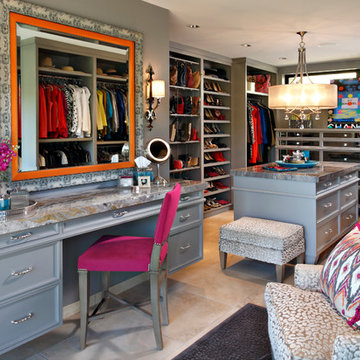Wardrobe with All Styles of Cabinet and Travertine Flooring Ideas and Designs
Refine by:
Budget
Sort by:Popular Today
1 - 20 of 205 photos
Item 1 of 3

We love this master closet with marble countertops, crystal chandeliers, and custom cabinetry.
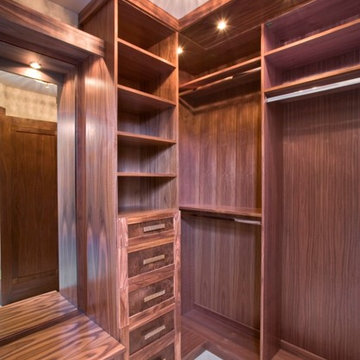
Beautiful hall entry walk in closet complete with drawer storage, open shelving, mirror and seat bench. Walnut Wood.
Closet Organizing Systems
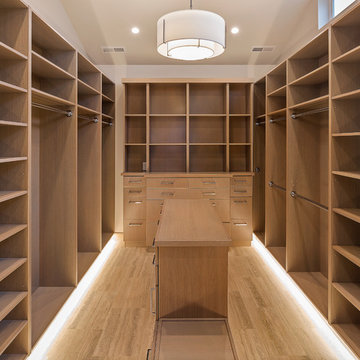
I designed this custom closet for my client. We worked together with an exceptional builder/craftsman to give her shelves and drawers for clothing, shoes, and accessories but also a large hidden safe, built-in hamper, bench and electric and USB port outlets. Floors are heated silver travertine and wood is solid riff-hewn white oak.
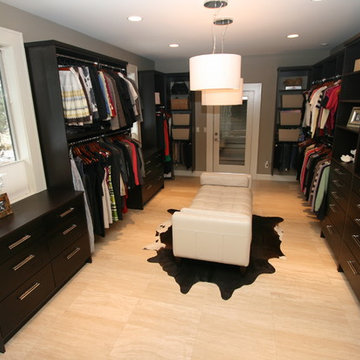
This oversized master closet features vein-cut travertine floors and custom espresso cabinetry. The closet system features pant racks, belt/tie pull-outs, numerous drawers, and shoe shelving. The two drum pendants, hung at different heights, are both beautiful and practical. The windows and glass door (to the hot tub deck) provide natural light.

Large diameter Western Red Cedar logs from Pioneer Log Homes of B.C. built by Brian L. Wray in the Colorado Rockies. 4500 square feet of living space with 4 bedrooms, 3.5 baths and large common areas, decks, and outdoor living space make it perfect to enjoy the outdoors then get cozy next to the fireplace and the warmth of the logs.
Wardrobe with All Styles of Cabinet and Travertine Flooring Ideas and Designs
1
