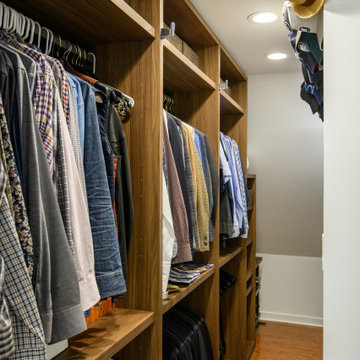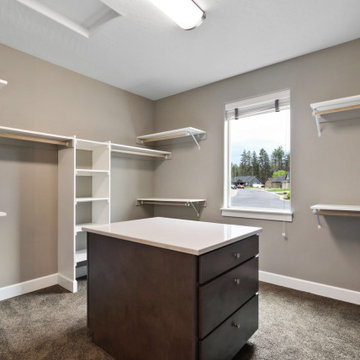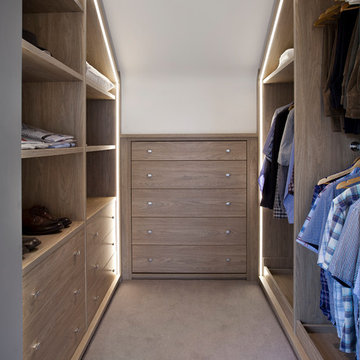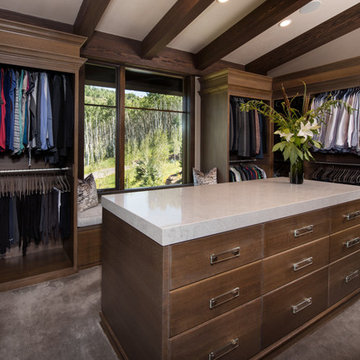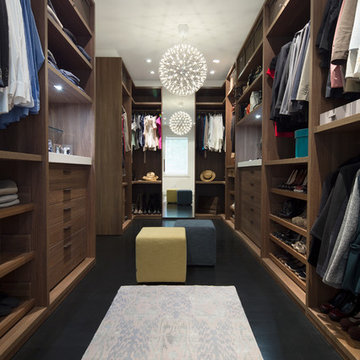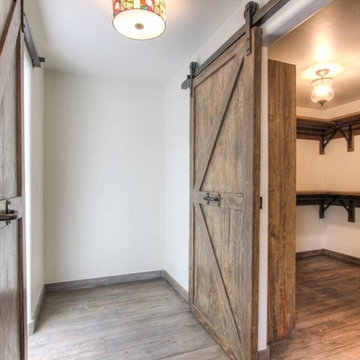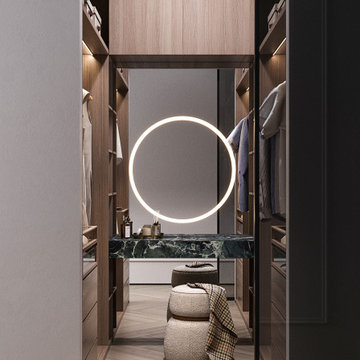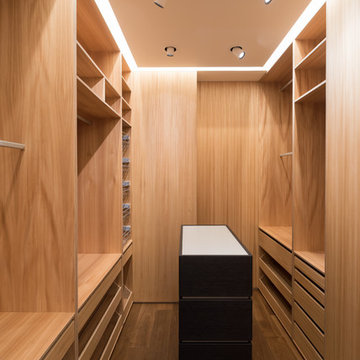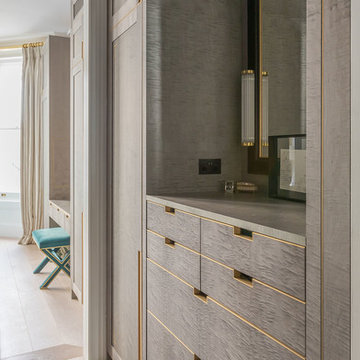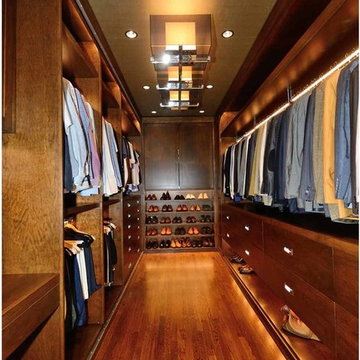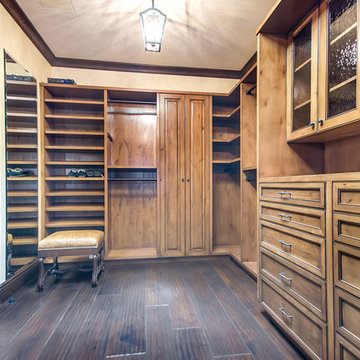Wardrobe with All Styles of Cabinet and Medium Wood Cabinets Ideas and Designs
Refine by:
Budget
Sort by:Popular Today
61 - 80 of 4,243 photos
Item 1 of 3
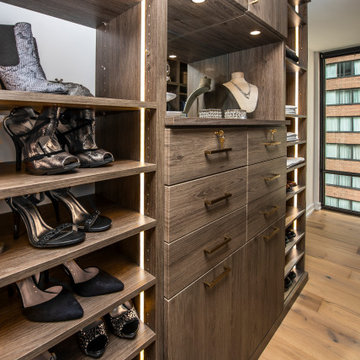
A center hutch with shelves on either side provides a staging area. The hutch is backed by a mirror.
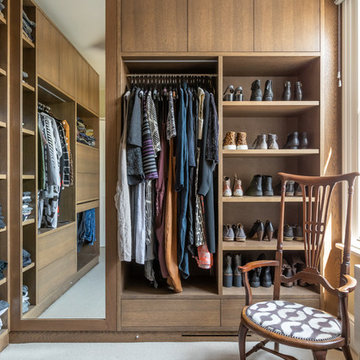
In the smallest room in the house we were asked to design some storage for our clients clothes. because the space was tight it was best to design something that fitted in perfectly using every last bit of space imaginable. The mirror hides the wall where the chimney stack runs to give the impression of more space.
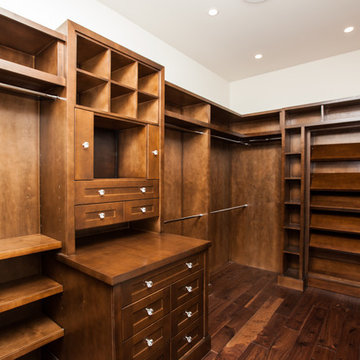
This is another one of a kind home built by Bengel Custom Homes just outside of Leduc, Alberta. This 3282 square foot bungalow features a four car garage, walkout basement, huge balcony, exterior and interior stonework, custom staircase with crystal spindles, two large wet bars, a striking kitchen with light and dark cabinetry and dark wooden beams, granite countertops, moulded ceilings, unique light fixtures through out the home, a bright sunroom surrounded by tall windows with a wood burning fireplace, large walk in closets, hardwood floors, and features a maple saddle oak front door.
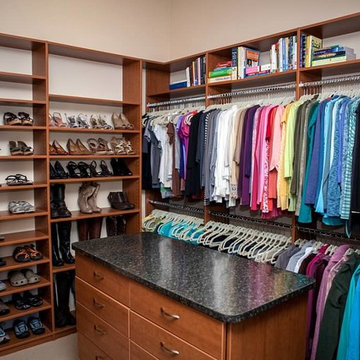
Located in Colorado. We will travel.
Storage solution provided by the Closet Factory.
Budget varies.
This terrific walk-through closet (accessible from either end of this space) was designed with jewellery drawers, laundry hampers, belt and tie storage, plenty of hanging space, and even big deep drawers below the window seat for bulky items like extra blankets and pillows, luggage, or bulky sweaters!

This project was the remodel of a master suite in San Francisco’s Noe Valley neighborhood. The house is an Edwardian that had a story added by a developer. The master suite was done functional yet without any personal touches. The owners wanted to personalize all aspects of the master suite: bedroom, closets and bathroom for an enhanced experience of modern luxury.
The bathroom was gutted and with an all new layout, a new shower, toilet and vanity were installed along with all new finishes.
The design scope in the bedroom was re-facing the bedroom cabinets and drawers as well as installing custom floating nightstands made of toasted bamboo. The fireplace got a new gas burning insert and was wrapped in stone mosaic tile.
The old closet was a cramped room which was removed and replaced with two-tone bamboo door closet cabinets. New lighting was installed throughout.
General Contractor:
Brad Doran
http://www.dcdbuilding.com
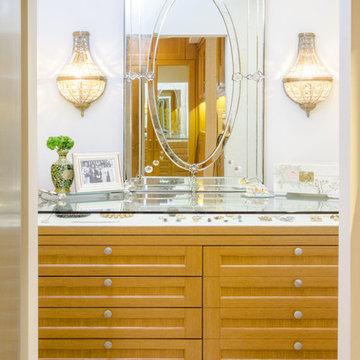
Features of Shared closet:
Stained Rift Oak Cabinetry with Base and Crown
Cedar Lined Drawers for Cashmere Sweaters
Furniture Accessories include Chandeliers and Island
Lingerie Inserts
Pull-out Hooks
Purse Dividers
Jewelry Display Case
Sunglass Display Case
Integrated Light Up Rods
Integrated Showcase Lighting
Angled Shoe Shelves
Full Length Framed Mirror with Mullions
Hidden Safe
Nick Savoy Photography
Wardrobe with All Styles of Cabinet and Medium Wood Cabinets Ideas and Designs
4
