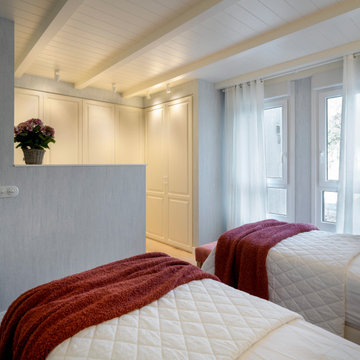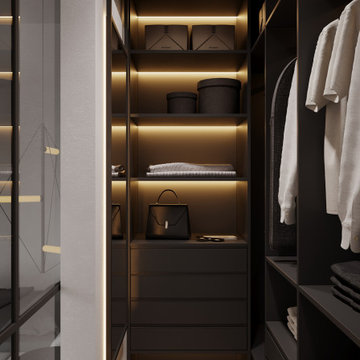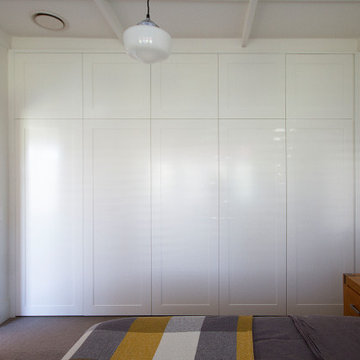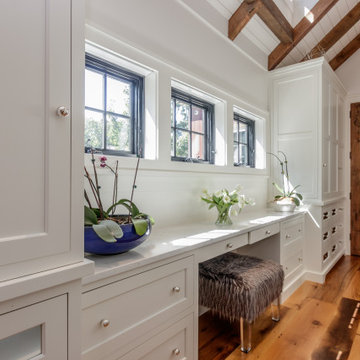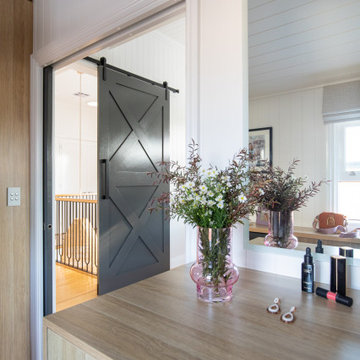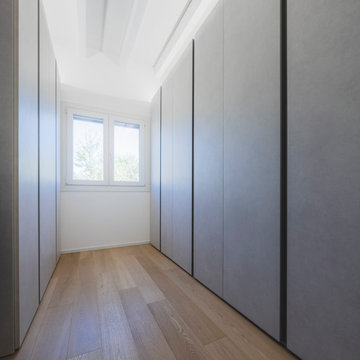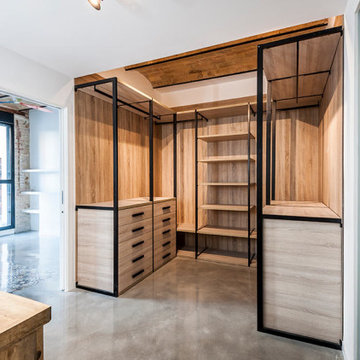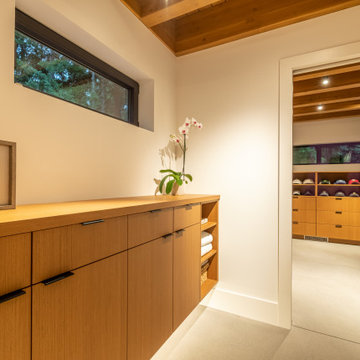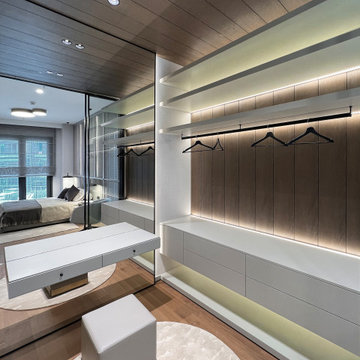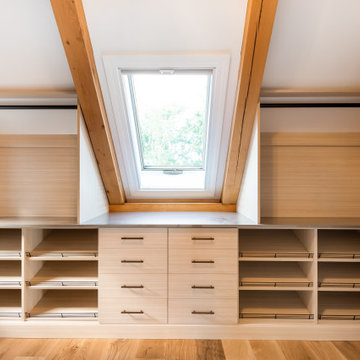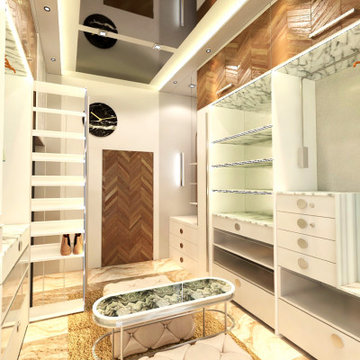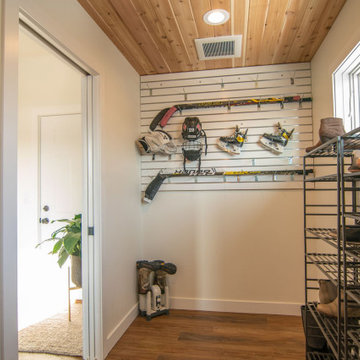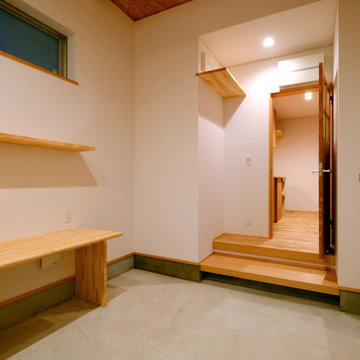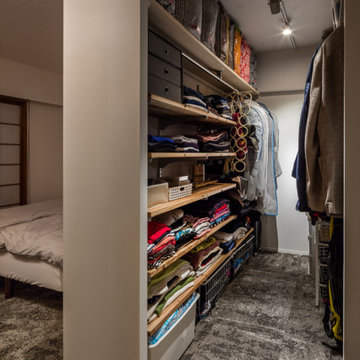Wardrobe with a Timber Clad Ceiling and Exposed Beams Ideas and Designs
Refine by:
Budget
Sort by:Popular Today
41 - 60 of 245 photos
Item 1 of 3
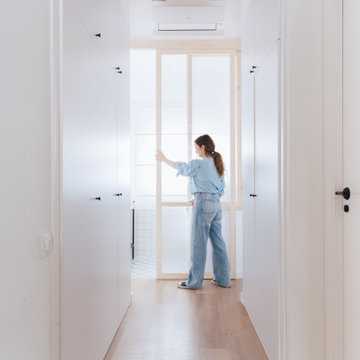
Un pasillo que nos hace las veces de vestidor y que da paso a un aseo que divide las habitaciones infantiles
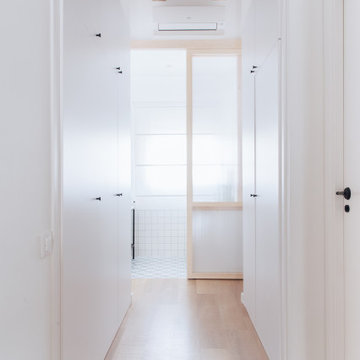
Un pasillo que nos hace las veces de vestidor y que da paso a un aseo que divide las habitaciones infantiles
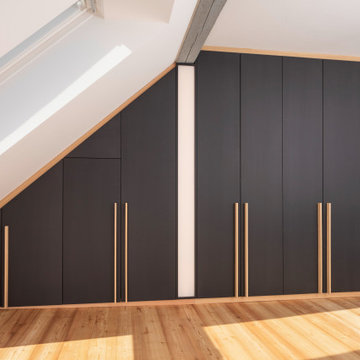
Im Zuge einer Generalrenovierung eines Dachgeschosses in einem Mehrfamilienwohnhaus aus der Jahrhundertwende, wurden die Innenräume neu strukturiert und gestaltet.
Im Ankleidezimmer wurde ein bewusster Kontrast zu den sehr hellen und freundlichen Räumen gewählt. Der Kleiderschrank ist komplett in schwarzem MDF hergestellt, die Oberfläche wurde mit einem naturmatten Lack spezialbehandelt, dadurch wirkt das MDF nahezu wie unbehandelt. Ein Akzent zur schwarzen Schrankfront setzen die gewählten Details der Passblenden und Griffleisten, die gleich zum Boden in einheimischer Lärche ausgebildet wurden. Ein weiterer Clou ist das indirekte LED-Lichtfeld, welches unterhalb des Holzbalkens angebracht wurde und den Schrank optisch in zwei Hälften trennt. Die Breite wurde konform des Deckenbalken gewählt zur optischen Fortführung, das Lichtfeld ist dimmbar mit einer gefrosteten Plexiglasblende ausgebildet. Die Schrankfronten sind mit dem Lichtfeld flächenbündig ausgebildet.
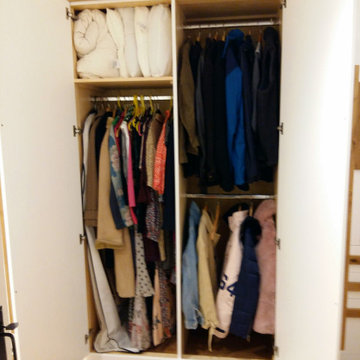
The room is used as a storage room with lots of cupboards for clothes such as jackets, spare bulky items such as duvets and pillows, shoes and boots, an extra fridge for drinks and special occasions, the grand children's toys. it also doubles up as a study with a built in desk with a cupboard for the printer and a filing cabinet.
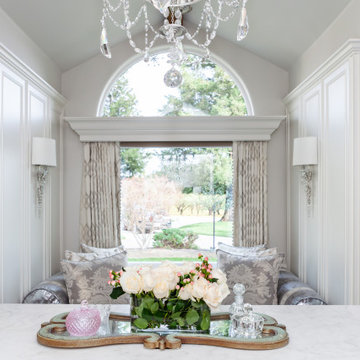
The "hers" master closet is bathed in natural light and boasts custom leaded glass french doors, completely custom cabinets, a makeup vanity, towers of shoe glory, a dresser island, Swarovski crystal cabinet pulls...even custom vent covers.
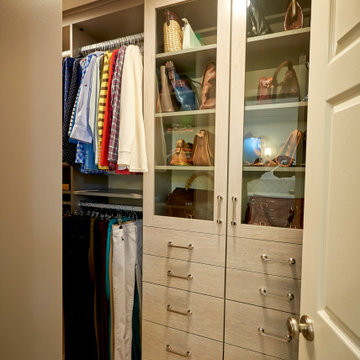
Carlsbad Home
The designer put together a retreat for the whole family. The master bath was completed gutted and reconfigured maximizing the space to be a more functional room. Details added throughout with shiplap, beams and sophistication tile. The kids baths are full of fun details and personality. We also updated the main staircase to give it a fresh new look.
Wardrobe with a Timber Clad Ceiling and Exposed Beams Ideas and Designs
3
