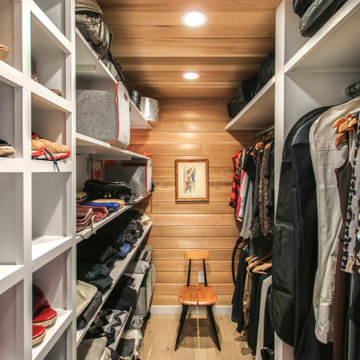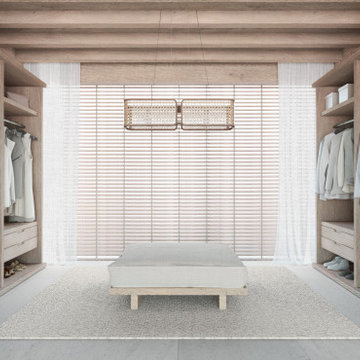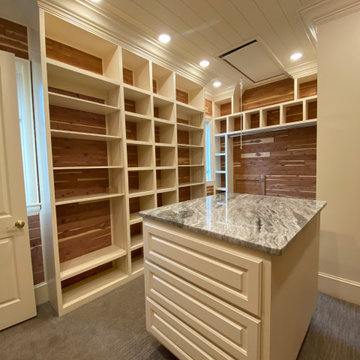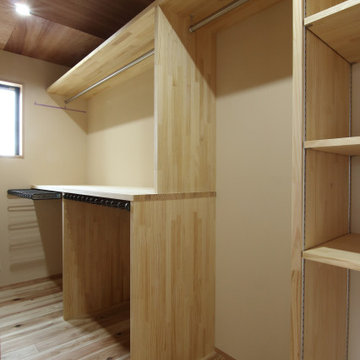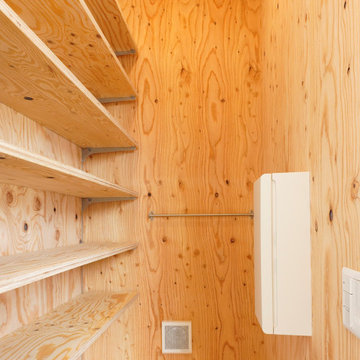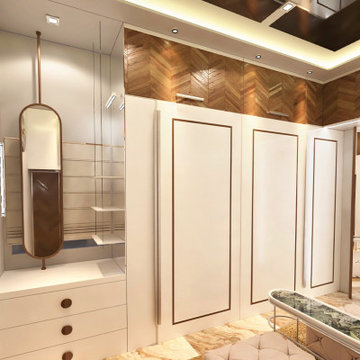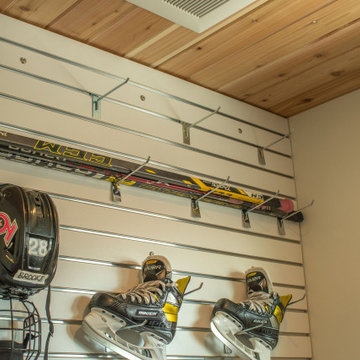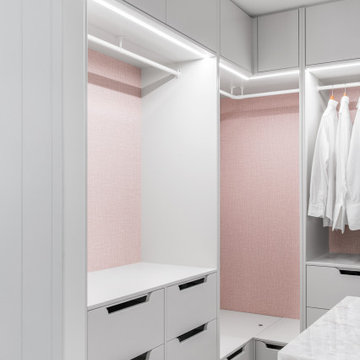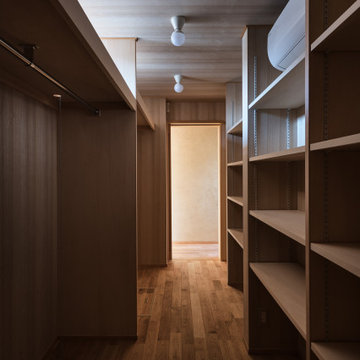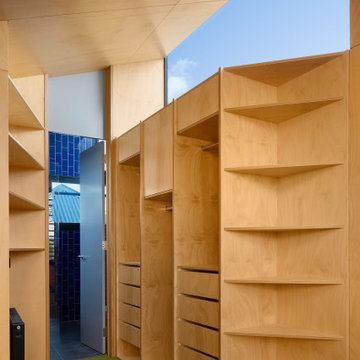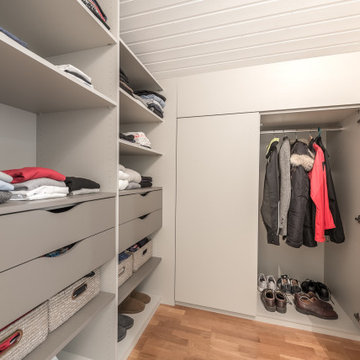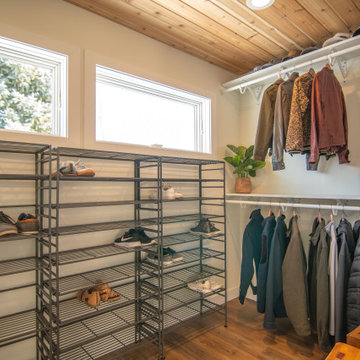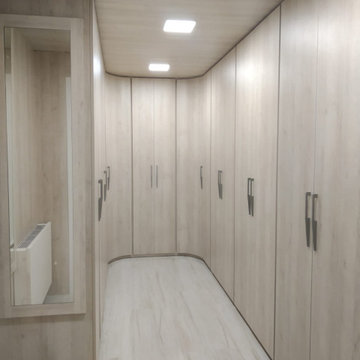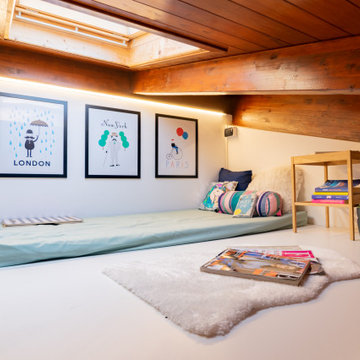Wardrobe with a Timber Clad Ceiling and a Wood Ceiling Ideas and Designs
Refine by:
Budget
Sort by:Popular Today
61 - 80 of 274 photos
Item 1 of 3
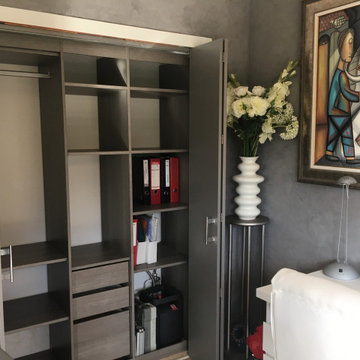
Création d'un placard de rangement avec 3 tiroirs.
Placards et " tiroirs achetés chez Castorama (moins de 300 eur)
Montagne par un bricoleur trouvé chez Allovoisin
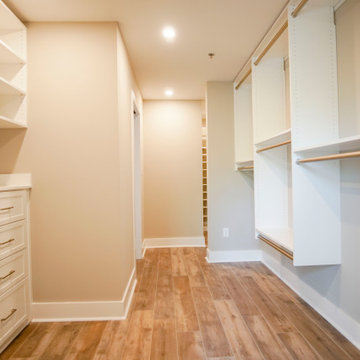
This is the start of the absolutely massive closet space that will be connected to the master bedroom, you could fit an entire bedroom into this closet!
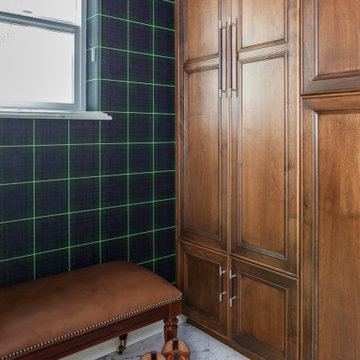
The "his" closet has heated marble floors, a tartan wall covering, and custom closets.
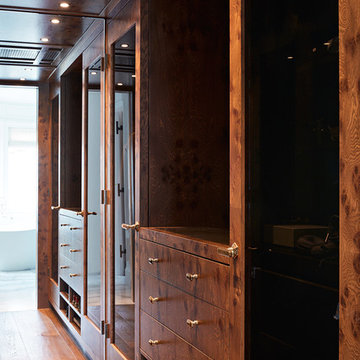
Originally built in 1929 and designed by famed architect Albert Farr who was responsible for the Wolf House that was built for Jack London in Glen Ellen, this building has always had tremendous historical significance. In keeping with tradition, the new design incorporates intricate plaster crown moulding details throughout with a splash of contemporary finishes lining the corridors. From venetian plaster finishes to German engineered wood flooring this house exhibits a delightful mix of traditional and contemporary styles. Many of the rooms contain reclaimed wood paneling, discretely faux-finished Trufig outlets and a completely integrated Savant Home Automation system. Equipped with radiant flooring and forced air-conditioning on the upper floors as well as a full fitness, sauna and spa recreation center at the basement level, this home truly contains all the amenities of modern-day living. The primary suite area is outfitted with floor to ceiling Calacatta stone with an uninterrupted view of the Golden Gate bridge from the bathtub. This building is a truly iconic and revitalized space.
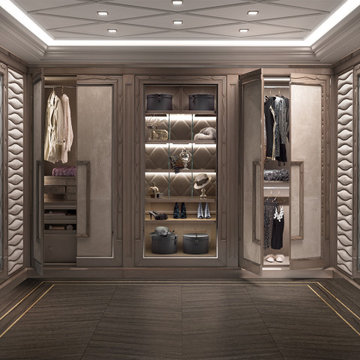
Gran Duca, walk-in closets designed to store clothes in full classic-contemporary style.
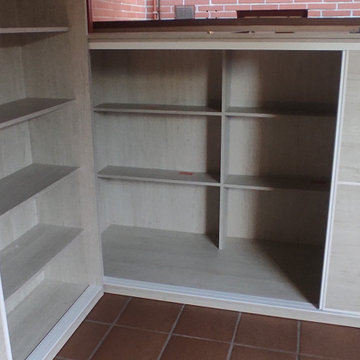
En esta ocasión nos ubicamos en La Fresneda, provincia de Teruel. Los dueños tenían la zona del trastero muy desaprovechada y querían tener un espacio recogido, limpio y ordenado.
Instalamos dos armarios con puertas correderas ¡El resultado es increíble!
Wardrobe with a Timber Clad Ceiling and a Wood Ceiling Ideas and Designs
4
