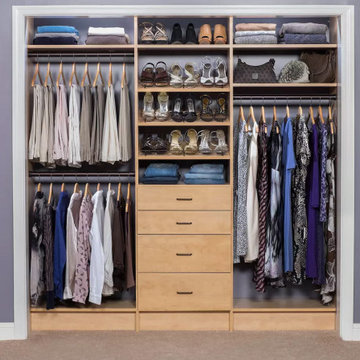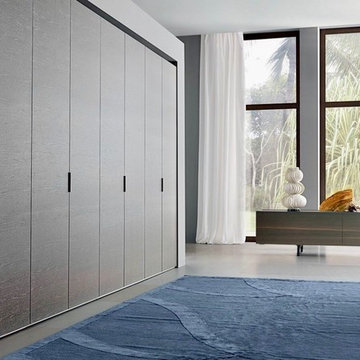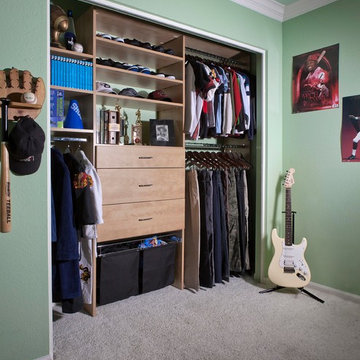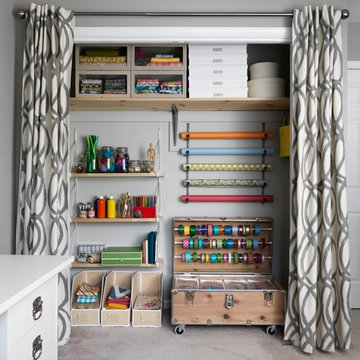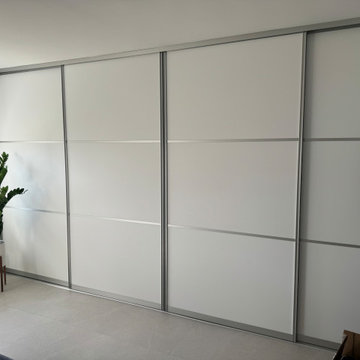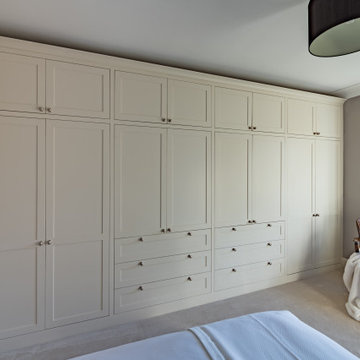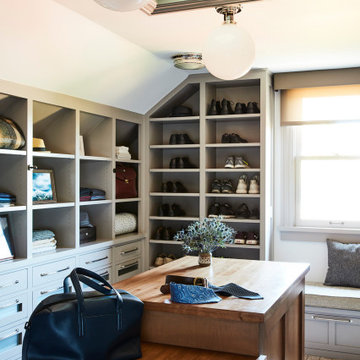Wardrobe
Refine by:
Budget
Sort by:Popular Today
1 - 20 of 8,275 photos
Item 1 of 3
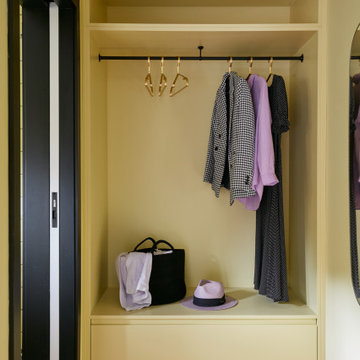
Beautiful fitted joinery, which makes up a walk though wardrobe found within the stunning retro guest bedroom.
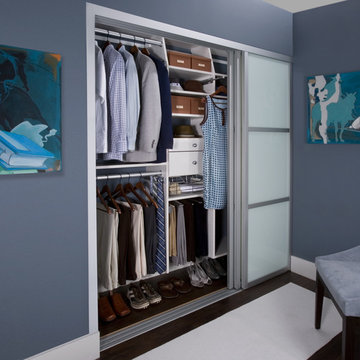
The custom reach-in closet pictured in white melamine accommodates two easily. Triple aluminum sliding doors with milky glass allow greater interior function and accessibility. The tapered vertical panels allow for the use and visibility of upper shelves. The unit is elevated off the floor to avoid heating vents. The many pull out accessories in this reach-in include drawers and a jewelry tray, a chrome basket, a valet rod, belt rack, tie rack and a pivoting mirror.
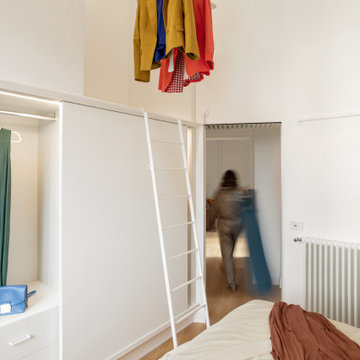
L’ armadio sviluppato su una parete di 3 metri lineari, raddoppia la sua capienza
articolandosi su due livelli.
Al fine di rendere agevole e quotidiano l’utilizzo di entrambi i piani, un tubolare in ferro
funge da apposito alloggio di sicurezza per l’utilizzo della scala pioli realizzata ad hoc,
inoltre l’operazione di prelievo degli abiti è facilitata da un bastone meccanizzato con
traslazione verso il basso.
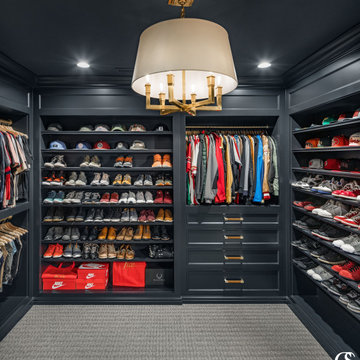
This moody men's closet showcases the best custom closet cabinetry has to offer- open storage space to easily find your items, plenty of shoe and hat storage, and a few drawers to store other necessities.
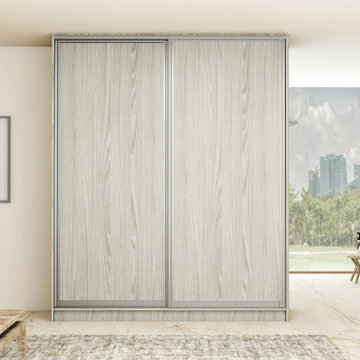
Introducing our updated wooden sliding wardrobe with pocket door system in visible washiba light grey finish made with premium quality materials The interior was made of perfect white matt internal carcass and accessories, including drawers, hanging rails, and more for better storage. The design combines functionality with aesthetics, making them a perfect option for small spaces. Also, check out our Sliding Wooden Wardrobe Client Project in Moorpark. Find Our Showrooms Near You and take a quick look personally to know more. To order, call now at 0203 397 8387 & book your Free No-obligation Home Design Visit.
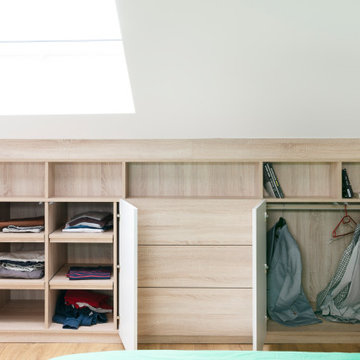
Aménagement d'une suite parental avec 2 dressings sous pente, une baignoire, climatiseurs encastrés.
Sol en stratifié et tomettes hexagonales en destructurés, ambiance contemporaine assurée !
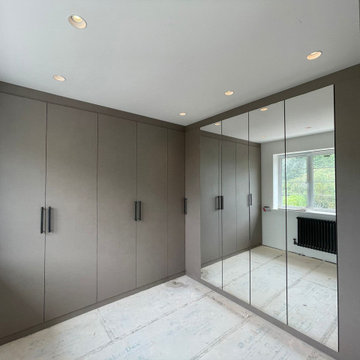
Our client in Brent required Hinged Mirror Wardrobes set & bespoke shelves. With its expert designs & artisans, Inspired Elements furnished a bespoke Hinged Wardrobe with a mirror, shelves, & soft close feature.
To design and plan your home furniture, call our team at 0203 397 8387 and design your dream home at Inspired Elements.
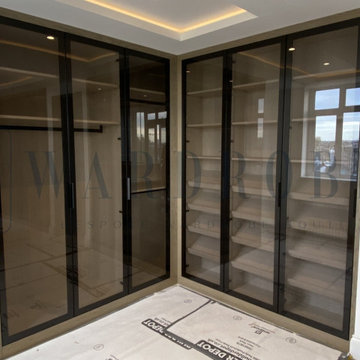
walk in dressing room with Italian brown tinted glass doors, fitted LED lights, pull-down hanging rail
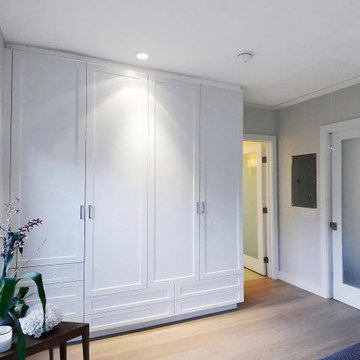
One of the bedrooms’ custom-built wardrobes outfitted with hanging space, drawers and shelves.

The homeowners wanted to improve the layout and function of their tired 1980’s bathrooms. The master bath had a huge sunken tub that took up half the floor space and the shower was tiny and in small room with the toilet. We created a new toilet room and moved the shower to allow it to grow in size. This new space is far more in tune with the client’s needs. The kid’s bath was a large space. It only needed to be updated to today’s look and to flow with the rest of the house. The powder room was small, adding the pedestal sink opened it up and the wallpaper and ship lap added the character that it needed
1

