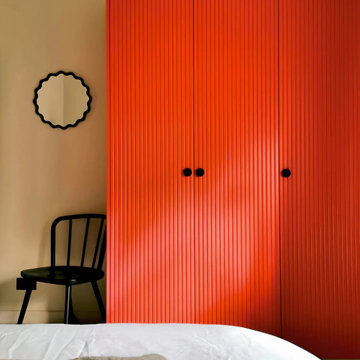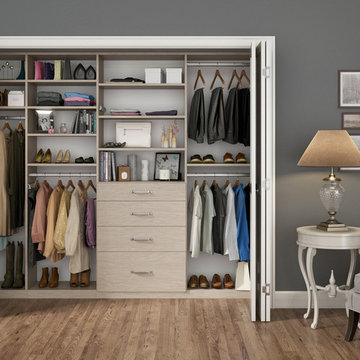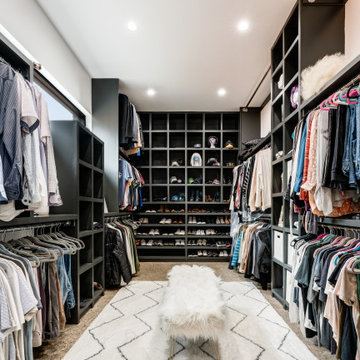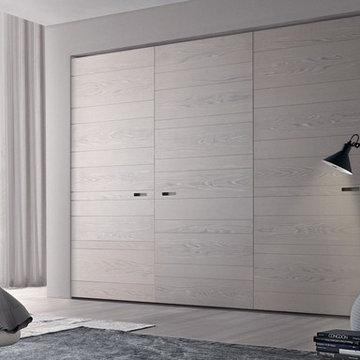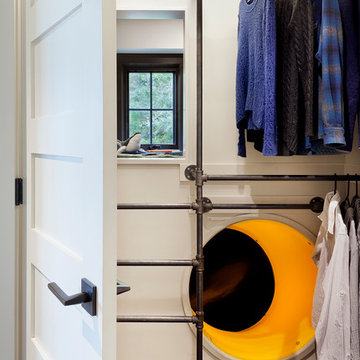Wardrobe - Built-in Wardrobe and Standard Wardrobe Ideas and Designs
Refine by:
Budget
Sort by:Popular Today
1 - 20 of 8,316 photos
Item 1 of 3

Smoked oak framed bespoke doors with linen panels for the master suite dressing room. Foreground shows bathroom floor tile.
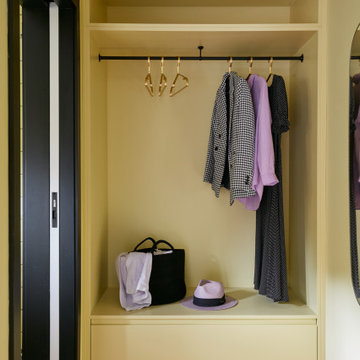
Beautiful fitted joinery, which makes up a walk though wardrobe found within the stunning retro guest bedroom.
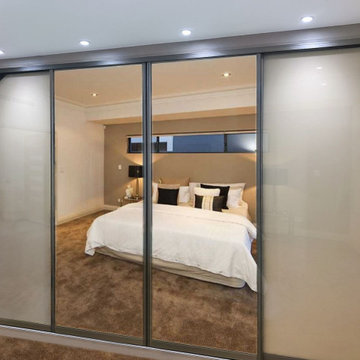
Our sliding mirrored doors are the perfect way to add style and storage to your bedroom. The dual mirror doors add a touch of elegance. At the same time, the extensive storage options provide a functional solution for your belongings. The integrated spotlights enhance your nighttime appearance, and the reflective element creates a visually appealing and organised sanctuary.
These doors are available in various sizes and finishes to suit your needs, and we also offer a wide range of customisation options so that you can create the perfect doors for your bedroom.
Our sliding mirrored doors are a great option if you want a stylish and functional way to add storage to your bedroom.
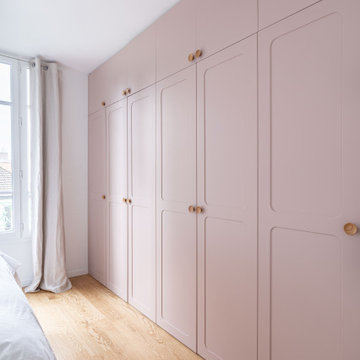
Conception d’aménagements sur mesure pour une maison de 110m² au cœur du vieux Ménilmontant. Pour ce projet la tâche a été de créer des agencements car la bâtisse était vendue notamment sans rangements à l’étage parental et, le plus contraignant, sans cuisine. C’est une ambiance haussmannienne très douce et familiale, qui a été ici créée, avec un intérieur reposant dans lequel on se sent presque comme à la campagne.
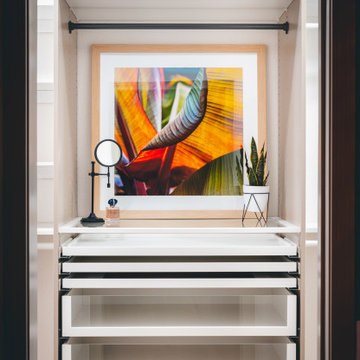
Primary closet, custom designed using two sections of Ikea Pax closet system in mixed colors (beige cabinets, white drawers and shelves, and dark gray rods) with plenty of pull out trays for jewelry and accessories organization, and glass drawers. Additionally, Ikea's Billy Bookcase was added for shallow storage (11" deep) for hats, bags, and overflow bathroom storage. Back of the bookcase was wallpapered in blue grass cloth textured peel & stick wallpaper for custom look without splurging. Short hanging area in the secondary wardrobe unit is planned for hanging bras, but could also be used for hanging folded scarves, handbags, shorts, or skirts. Shelves and rods fill in the remaining closet space to provide ample storage for clothes and accessories. Long hanging space is located on the same wall as the Billy bookcase and is hung extra high to keep floor space available for suitcases or a hamper. Recessed lights and decorative, gold star design flush mounts light the closet with crisp, neutral white light for optimal visibility and color rendition.
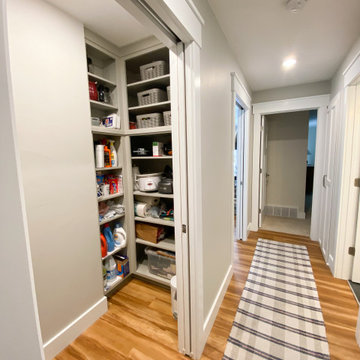
This project involves a complete remodel of a condo located in Door County, Wisconsin. The condo, which is situated in the picturesque waterfront community of Egg Harbor, will be transformed into a modern and functional living space. The goal of the remodel is to create a comfortable and inviting environment that takes full advantage of the natural beauty of the area.
The scope of the project includes a complete gutting of the existing space and the installation of all new finishes and fixtures. The following is a breakdown of the work that was completed:
Demolition: The existing flooring, walls, and ceilings will be removed to prepare for the new construction.
Flooring: New hardwood flooring will be installed throughout the main living areas and bedrooms.
Walls and Ceilings: The walls and ceilings will be refinished and painted with a fresh coat of paint.
Lighting: A new lighting plan will be implemented to improve functionality and aesthetics.
Kitchen: The kitchen will be completely redesigned and remodeled with new cabinetry, countertops, and appliances.
Bathrooms: The bathrooms will be remodeled with new tile, vanities, and fixtures.
Deck: The existing deck will be refinished and new outdoor furniture will be added.
Windows and Doors: New windows and doors will be installed to improve energy efficiency and to enhance the overall aesthetic of the condo.
The project will be managed by a team of experienced contractors who will work closely with the client to ensure that all work is completed to the highest standards of quality and that the project stays on schedule and within budget.
Upon completion, the condo will be a beautiful and functional living space that takes full advantage of the natural beauty of Door County. The client will be able to enjoy their new condo in style and comfort, and will have a space that is truly their own.
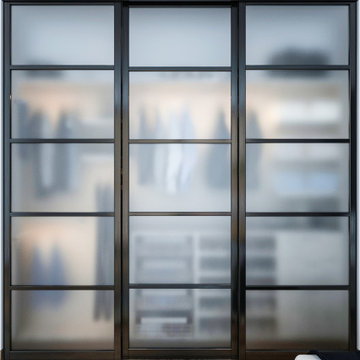
A reach-in closet - one of our specialties - works hard to store many of our most important possessions and with one of our custom closet organizers, you can literally double your storage.
Most reach-in closets start with a single hanging rod and shelf above it. Imagine adding multiple rods, custom-built trays, shelving, and cabinets that will utilize even the hard-to-reach areas behind the walls. Your closet organizer system will have plenty of space for your shoes, accessories, laundry, and valuables. We can do that, and more.
Please browse our gallery of custom closet organizers and start visualizing ideas for your own closet, and let your designer know which ones appeal to you the most. Have fun and keep in mind – this is just the beginning of all the storage solutions and customization we offer.
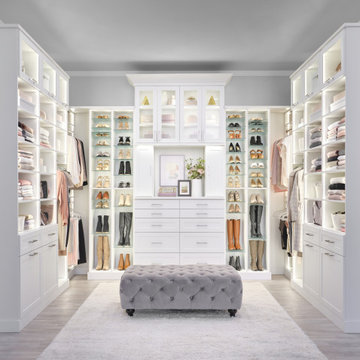
Are you ready to fall in love with your walk-in closet? Let's work on a design together. There's no space we can't transform. Schedule your Free Design Consultation with our professional designers. Visit us at InspiredClosetsVT.com today!

The homeowners wanted to improve the layout and function of their tired 1980’s bathrooms. The master bath had a huge sunken tub that took up half the floor space and the shower was tiny and in small room with the toilet. We created a new toilet room and moved the shower to allow it to grow in size. This new space is far more in tune with the client’s needs. The kid’s bath was a large space. It only needed to be updated to today’s look and to flow with the rest of the house. The powder room was small, adding the pedestal sink opened it up and the wallpaper and ship lap added the character that it needed
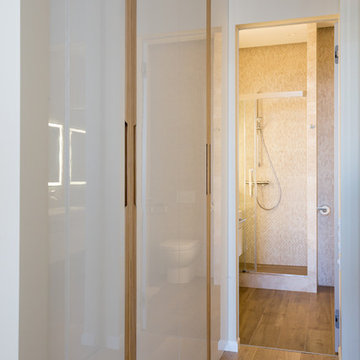
Проект разработан и реализован Дизайн-Бюро9.
Руководитель Архитектор Екатерина Ялалтынова.
Фотограф Евгений Якушев.

Beautiful master closet, floor mounted. With Plenty of drawers and a mixture of hanging.

A solid core raised panel closet door installed with simple, cleanly designed stainless steel barn door hardware. The hidden floor mounted door guide, eliminates the accommodation of door swing radius while maximizing bedroom floor space and affording a versatile furniture layout. Wood look distressed porcelain plank floor tile flows seamlessly from the bedroom into the closet with a privacy lock off closet and custom built-in shelving unit.

This simple, classic reach in closet includes space for long and medium hang clothes, accessories, shoes and more. On average, a custom designed storage system from California Closets will double or triple the storage capacity thru thoughtful design, like the double-hang shown on the right.
Wardrobe - Built-in Wardrobe and Standard Wardrobe Ideas and Designs
1
