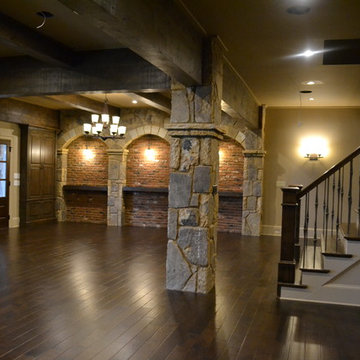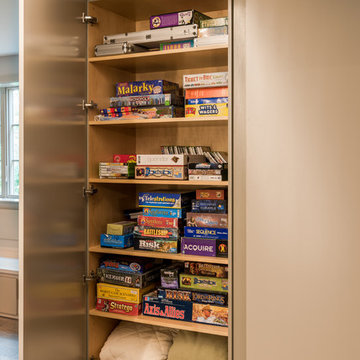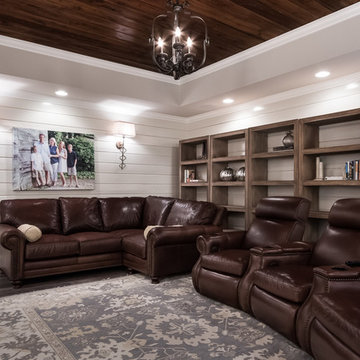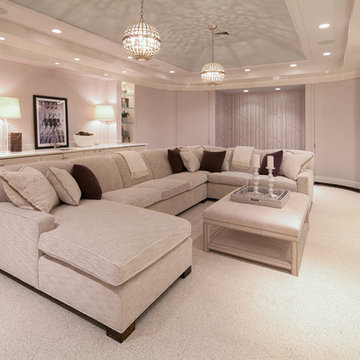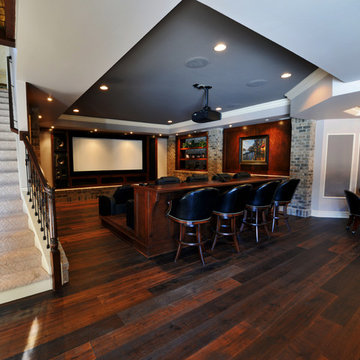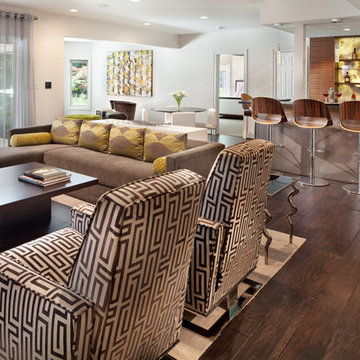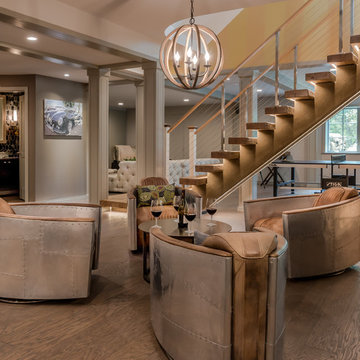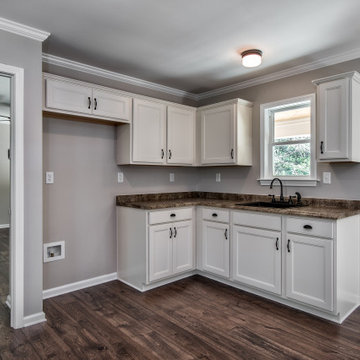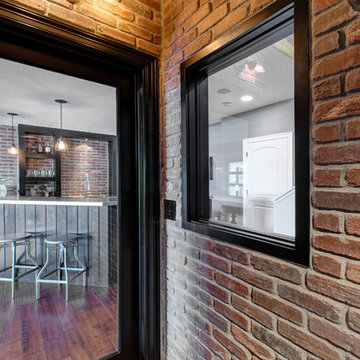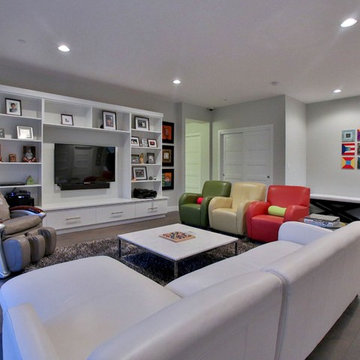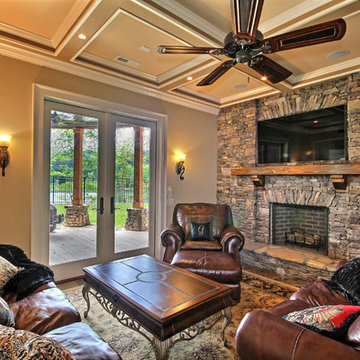Walk-out Basement with Dark Hardwood Flooring Ideas and Designs
Refine by:
Budget
Sort by:Popular Today
141 - 160 of 839 photos
Item 1 of 3
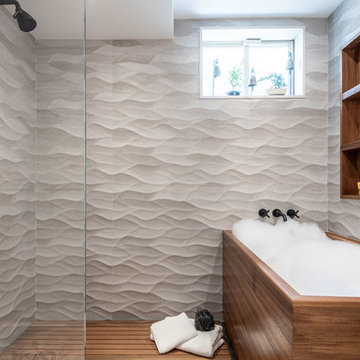
This basement was completely stripped out and renovated to a very high standard, a real getaway for the homeowner or guests. Design by Sarah Kahn at Jennifer Gilmer Kitchen & Bath, photography by Keith Miller at Keiana Photograpy, staging by Tiziana De Macceis from Keiana Photography.
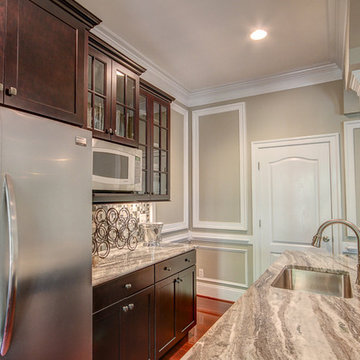
This walk out basement boasts a mini kitchen and beautiful granite bar, foozeball table and pool table as well as a large TV room where the whole family can be entertained. A full bathroom means guest never have to leave the space. The kitchen is fully appointed with a stainless steel refrigerator, wet sink and microwave. Dark cabinetry is lightened up with glass pane fronts and a light granite with loads of movement and character.
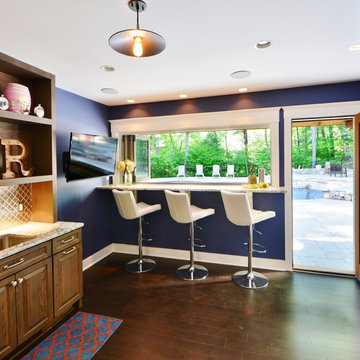
View to the exterior pool area from the kitchenette. The homeowner wanted to use a blue and orange color palette in the space.
Photography:Dan Callahan
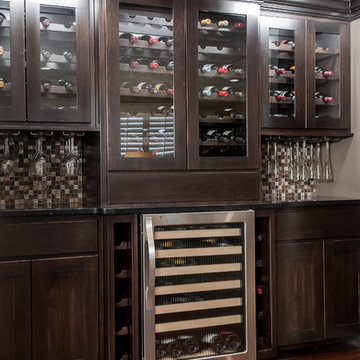
Lower levels are becoming an extension of the home. Once you are comfortable on the couch you don,t want to go upstairs to fill your wine glass. The wine bar was built in a gutted closet. It provides chilled wine and wine storage as well as glassware, and dishes. No need to ever leave the basement!
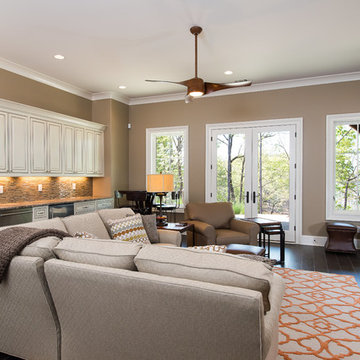
Many of our homes are located on a mountain, giving our clients' the perfect space for a walk-out basement.
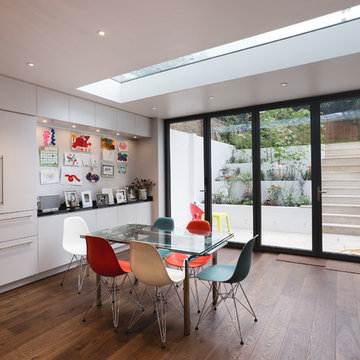
Enlarged existing basement open to Rear Patio and Garden. Full height folding glass doors. Underfloor heating.
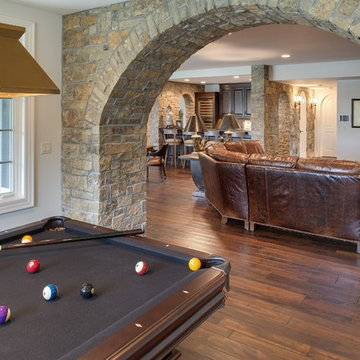
Builder: John Kraemer & Sons | Designer: Tom Rauscher of Rauscher & Associates | Photographer: Spacecrafting
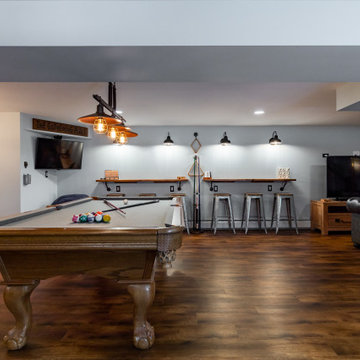
A basement remodel fit for kids and adults alike! This basement features a pool table, two separate television areas, multiple gaming spaces, a kitchenette with a built-in bar, and a full bathroom! Ultimate on entertainment!
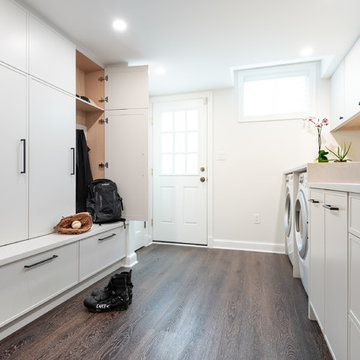
This basement was completely stripped out and renovated to a very high standard, a real getaway for the homeowner or guests. Design by Sarah Kahn at Jennifer Gilmer Kitchen & Bath, photography by Keith Miller at Keiana Photograpy, staging by Tiziana De Macceis from Keiana Photography.
Walk-out Basement with Dark Hardwood Flooring Ideas and Designs
8
