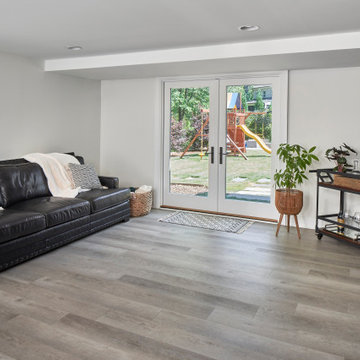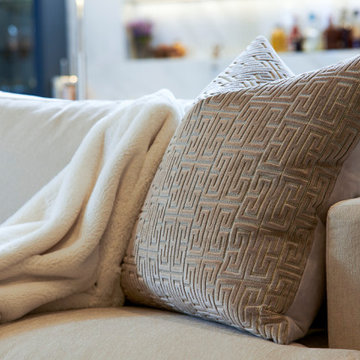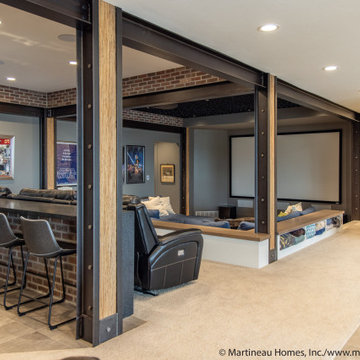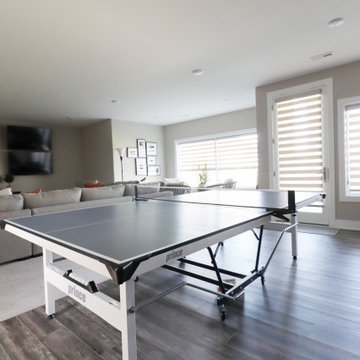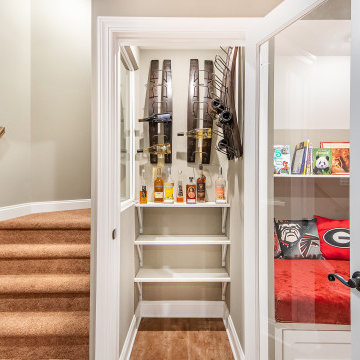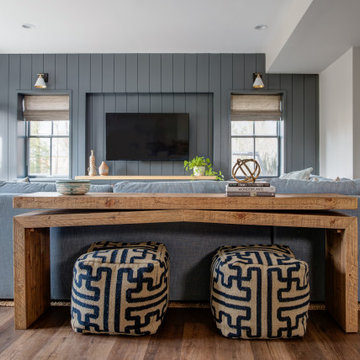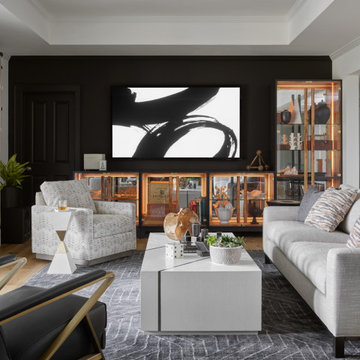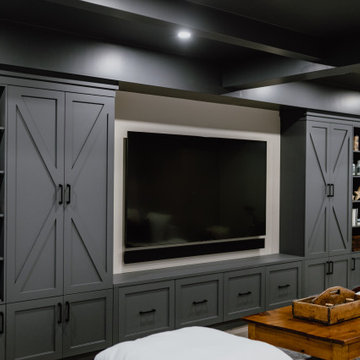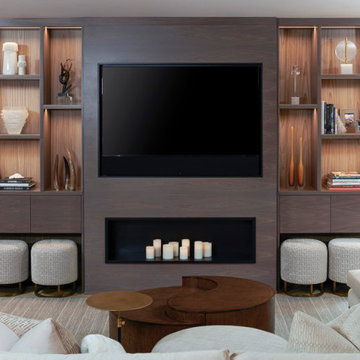Walk-out Basement with a Home Cinema Ideas and Designs
Refine by:
Budget
Sort by:Popular Today
21 - 40 of 262 photos
Item 1 of 3

Home theater with custom maple cabinetry for both candy and entertainment storage
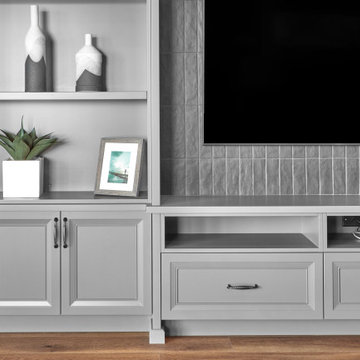
Custom built-in basement entertainment unit finished with Benjamin Moore "Overcoat" lacquer, Blum soft close concealed drawer slides and hinges, 7 1/2" stacked to ceiling crown moulding, TopKnobs Barrow Pulls, In-Cabinet Puck Lighting and brick textured backsplash.

Once unfinished, now the perfect spot to watch a game/movie and relax by the fire.
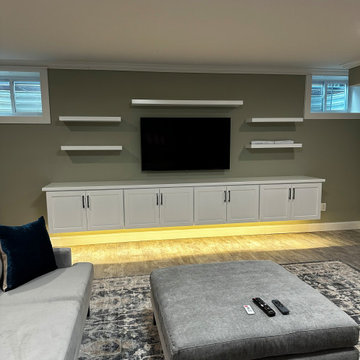
This basement TV entertainment area was set up with floating shelves and suspended cabinets. The homeowners wanted additional storage in their basement as well as shelves to display books and photos. Undercabinet lighting was added to use while movie watching.
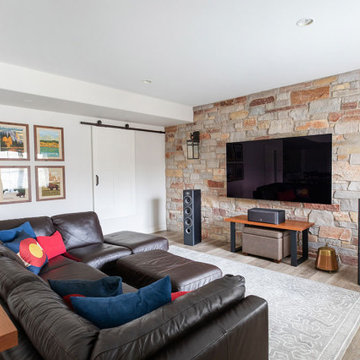
Creating warmth and character as well as a striking focal point in the room, both the TV wall and beverage center bar wall were designed with the Halquist Stone in a Maple Bluff color. New Provenza Uptown Chic waterproof Luxury Vinyl Plank flooring was used throughout the space to make the space appear larger and clean. And, we hid the electronics behind a classic sliding barn-style wood door with matching oil-rubbed bronze hardware finishes.
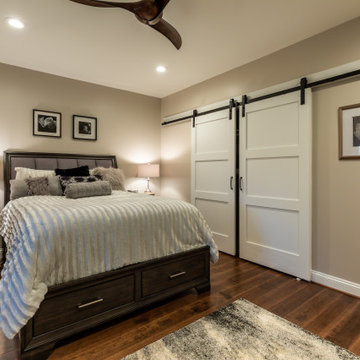
This older couple residing in a golf course community wanted to expand their living space and finish up their unfinished basement for entertainment purposes and more.
Their wish list included: exercise room, full scale movie theater, fireplace area, guest bedroom, full size master bath suite style, full bar area, entertainment and pool table area, and tray ceiling.
After major concrete breaking and running ground plumbing, we used a dead corner of basement near staircase to tuck in bar area.
A dual entrance bathroom from guest bedroom and main entertainment area was placed on far wall to create a large uninterrupted main floor area. A custom barn door for closet gives extra floor space to guest bedroom.
New movie theater room with multi-level seating, sound panel walls, two rows of recliner seating, 120-inch screen, state of art A/V system, custom pattern carpeting, surround sound & in-speakers, custom molding and trim with fluted columns, custom mahogany theater doors.
The bar area includes copper panel ceiling and rope lighting inside tray area, wrapped around cherry cabinets and dark granite top, plenty of stools and decorated with glass backsplash and listed glass cabinets.
The main seating area includes a linear fireplace, covered with floor to ceiling ledger stone and an embedded television above it.
The new exercise room with two French doors, full mirror walls, a couple storage closets, and rubber floors provide a fully equipped home gym.
The unused space under staircase now includes a hidden bookcase for storage and A/V equipment.
New bathroom includes fully equipped body sprays, large corner shower, double vanities, and lots of other amenities.
Carefully selected trim work, crown molding, tray ceiling, wainscoting, wide plank engineered flooring, matching stairs, and railing, makes this basement remodel the jewel of this community.

Basement finish with full bath, home theater, laminate floors, fireplace with stone surround, and coffered ceiling.

This contemporary basement renovation including a bar, walk in wine room, home theater, living room with fireplace and built-ins, two banquets and furniture grade cabinetry.
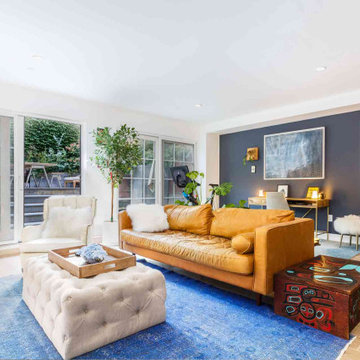
A genius artist Adam Zoltowski's basement with his amazing paintings. He is very creative and always inspires me as designer. His wife has sense of design, the project was a team work !
Walk-out Basement with a Home Cinema Ideas and Designs
2
