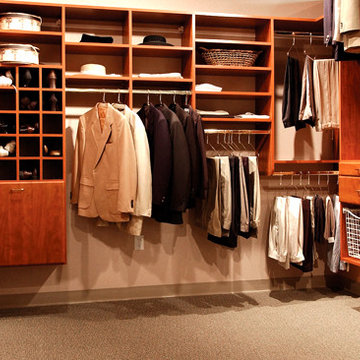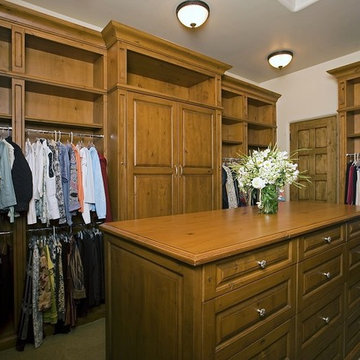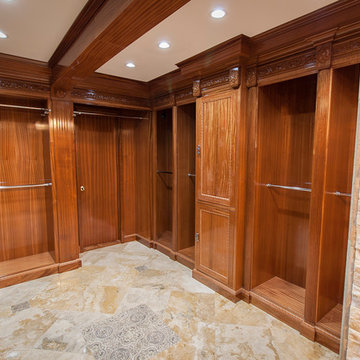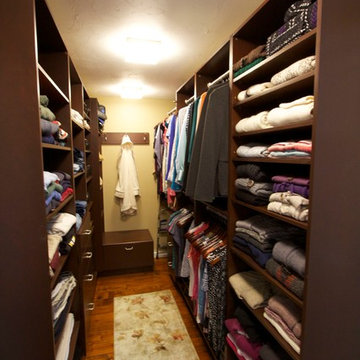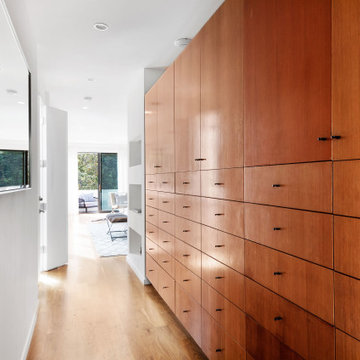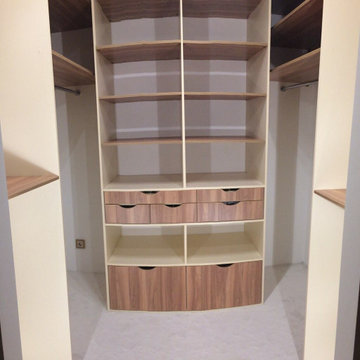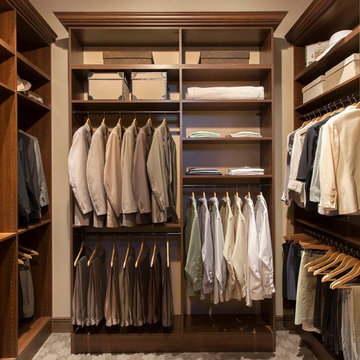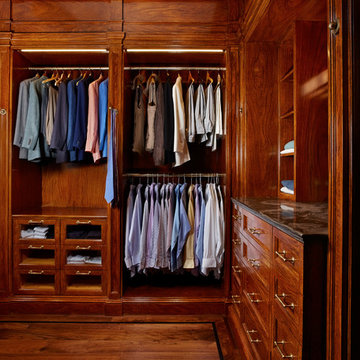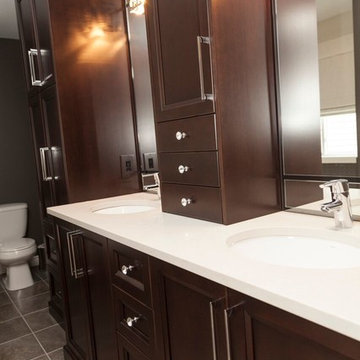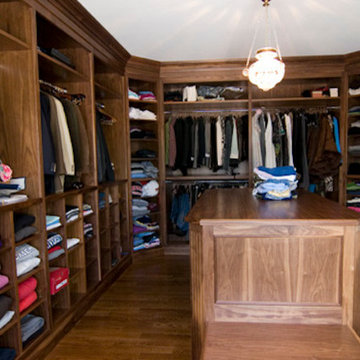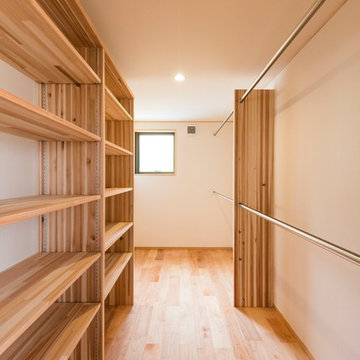Walk-in Wardrobe with Medium Wood Cabinets Ideas and Designs
Refine by:
Budget
Sort by:Popular Today
181 - 200 of 3,156 photos
Item 1 of 3
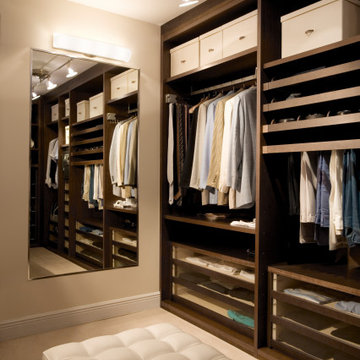
Contemporary Style, Primary Bedroom Walk-In Closet, Wool Velvet Low Pile Wall-to-Wall Light-Beige Carpet, Linear Track-Lighting with White Glass Abjures, Italian Custom Wardrobe Cabinets in Dark Stained Walnut with Pull-Out Shelves and Drawers with Wood Frame and Glass Fronts, Shoe Racks, Pull-Out Trousers Hanger Rack, Safe and Custom Storage Boxes, Bench with Quilted White Leather Top and Stainless-Steel Frame and Legs, Large Wall Mirror with LED Wall Light Fixture with White Opaque Glass Abjure, Off-White Room Color Palette.
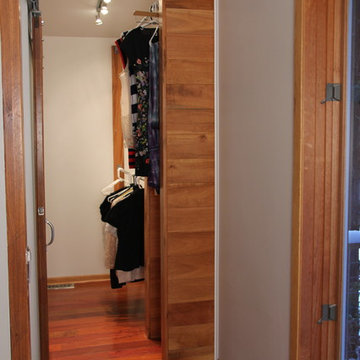
This is part of a whole home remodel we completed and featured in the Home Builder's Association Showcase of Remodeled Homes.
The walk-in closet in the home is really more of a hallway. The old closet had just basic wire racks that made the space feel even more crowded.
The homeowners decided that rather than try to have shelving in the space, that they would have the front entry closet switched so that it opened into the bedroom, therefore allowing them to have shelving in that closet. Therefore, they only needed hanging space here.
Tigerwood was used throughout the home and was used here as well to create strong small walls to attach metal rods to for hanging clothes. There is a small section for long dresses and then a double decker rod that allows for maximum shirt & skirt storage.
The ceiling texture was stripped and sanded and repainted white. The walls were painted Painter's white.
The new walk-in closet also had track lighting installed that could be pointed directionally at the clothing.
Photo by Laura Cavendish
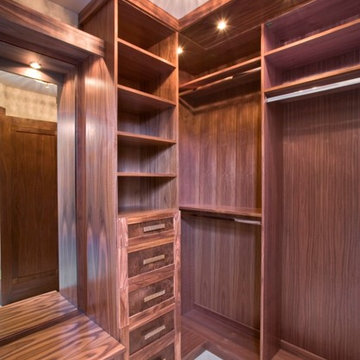
Beautiful hall entry walk in closet complete with drawer storage, open shelving, mirror and seat bench. Walnut Wood.
Closet Organizing Systems
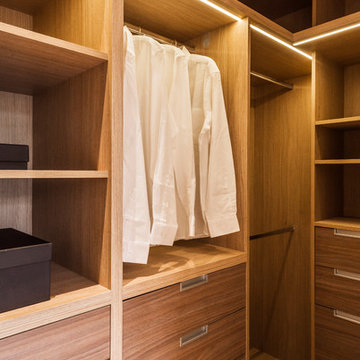
The dressing room was re-designed with bespoke oak full height joinery units to make the most of the space.
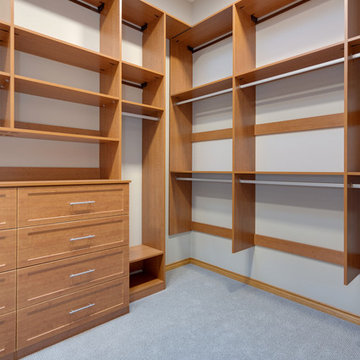
Clients added 1,200 sf of bonus room and new master bedroom/bathroom suite to the south end of their existing house.
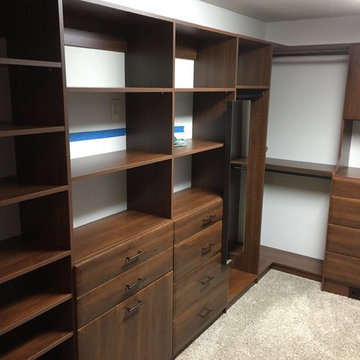
This small walk-in closet was designed and installed with our coco product. The customer went with the oil rubbed bronze rods, handles and accessories. Design also included lots of drawer space, long hang, double hang, and plenty of shelving for shoe storage.
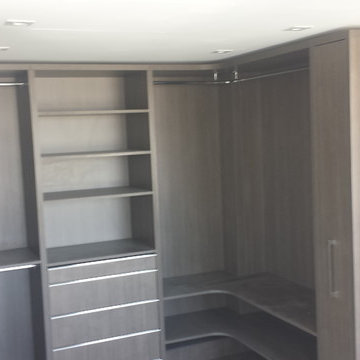
This is U shape bespoke made to measure walk in wardrobe.
This wardrobe include pull soft close shoe racks, soft closing drawers with profile handle, tall pull out shoe storage, chrome hanging rails and solid back paneling.
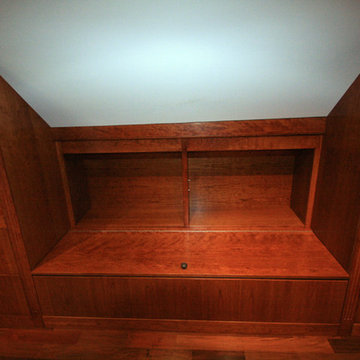
From two unused attic spaces, we built 2 walk-in closets, a walk-in storage space, a full bathroom, and a walk-in linen closet.
Each closet boasts 15 linear feet of shoe storage, 9 linear feet for hanging clothes, 50 cubic feet of drawer space, and 20 cubic feet for shelf storage. In one closet, space was made for a Tibetan bench that the owner wanted to use as a focal point. In the other closet, we designed a built-in hope chest, adding both storage and seating.
A full bathroom was created from a 5 foot linen closet, a 6 foot closet, and some of the attic space. The shower was custom designed for the space, with niches for toiletries and a custom-built bench. The vanity was also custom-built. The accent tile of the shower was used for the trim along the ceiling.
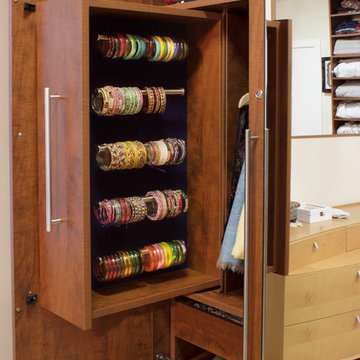
Tailored to the customer’s wardrobe and lifestyle, we designed custom jewelry storage for bangle bracelets and pull-out drawers for saris.
Kara Lashuay
Walk-in Wardrobe with Medium Wood Cabinets Ideas and Designs
10
