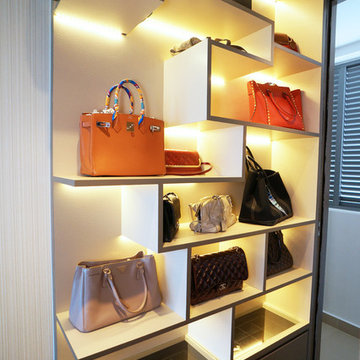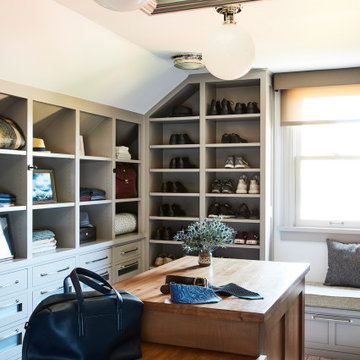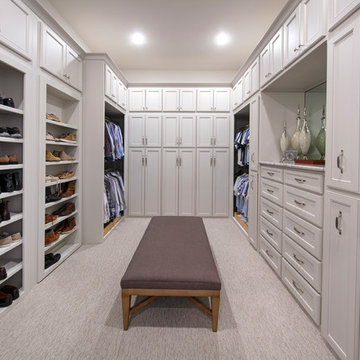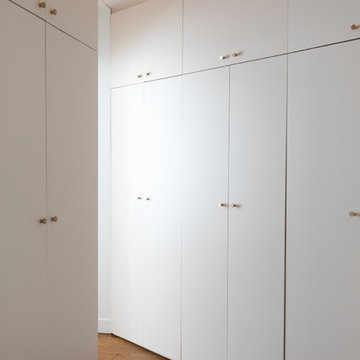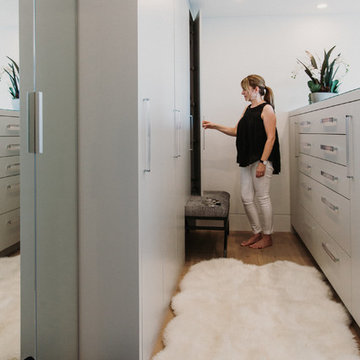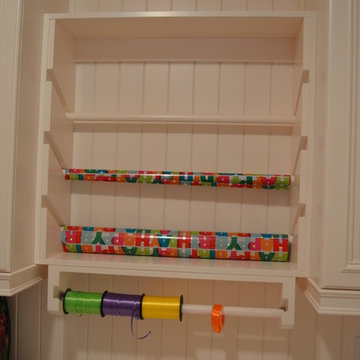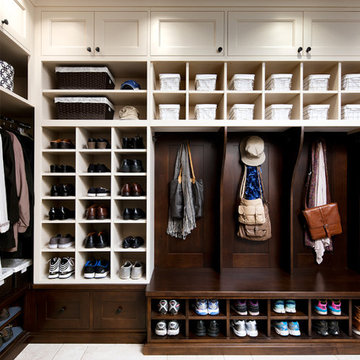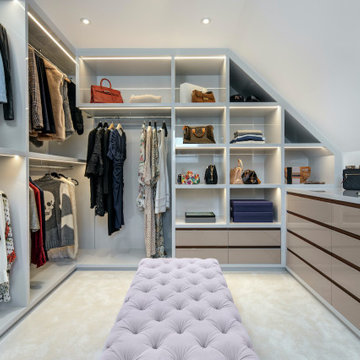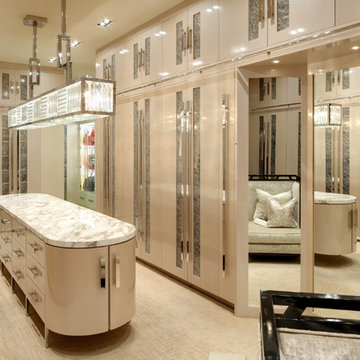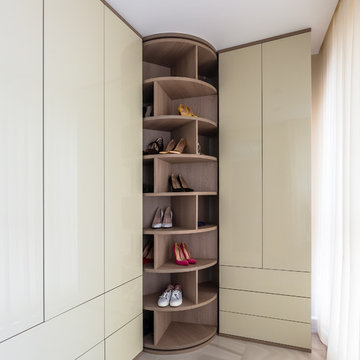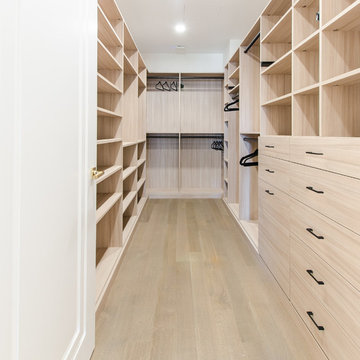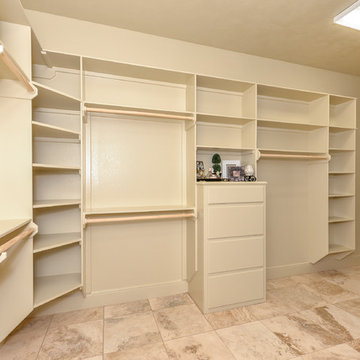Walk-in Wardrobe with Beige Cabinets Ideas and Designs
Refine by:
Budget
Sort by:Popular Today
101 - 120 of 826 photos
Item 1 of 3
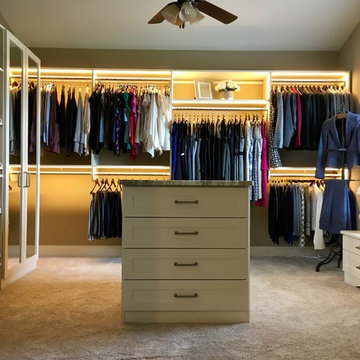
Dressing room converted from a spare bedroom for a Central Illinois executive. Ivory color with integral LED lighting, custom jewelry cabinet with mirrored doors, stone island top, cedar lined drawers with dividers, hamper, window seat with felt lined drawers for hairdryers, makeup table and television. A great place to start a day!
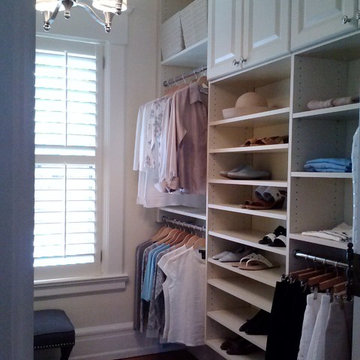
Using adjustable shelves for shoes allows you to alter the spacing for everything from ankle boots to flip-flops.
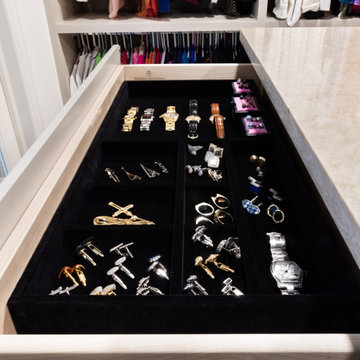
Fitted velet jewelry tray that lines the bottom of this drawer for jewelry and cuff links.
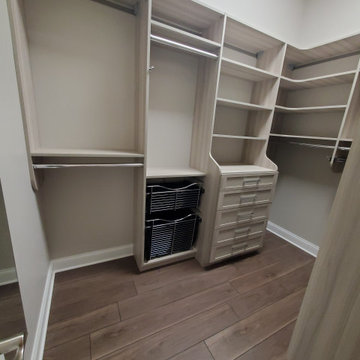
Closet #1 featuring a small dresser, shelving systems, hanging rods and pull out baskets!
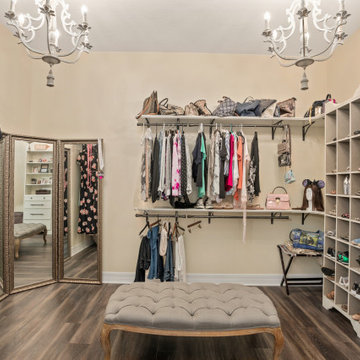
Luxurious Master Closet with two chandeliers, upholstered seating and three-way mirror
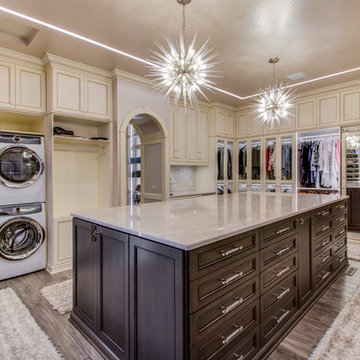
This entire dressing suite is filled with gorgeous cabinetry style focal points throughout and feels as if you entered one of the world’s top fashion stores or retail boutiques.
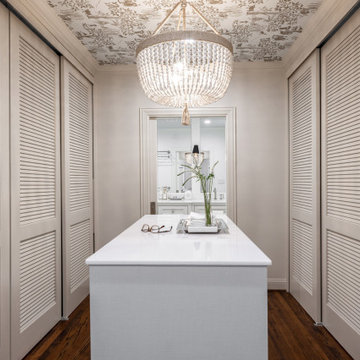
Remodeling a closet can seem like a daunting task. Deciding what storage is needed and where can make or break a closet layout. For this remodel, we installed louvred sliding doors to the existing closets and added an island in between. The island has storage but is also a great landing place for accessories and for folding laundry. An elegant chandelier is centered in the room for optimal lighting. We added a playful wallpaper to the ceiling to tie all the colors of the space together.
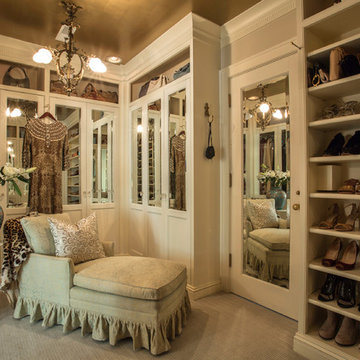
A luxurious master bedroom woman's walk-in closet/sitting area, sanctuary. Decorated in ivory with plenty of room for shoes and accessories.
Walk-in Wardrobe with Beige Cabinets Ideas and Designs
6
