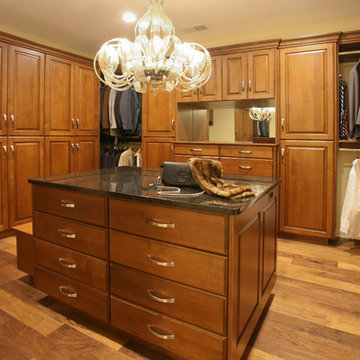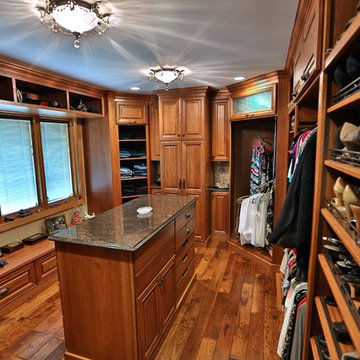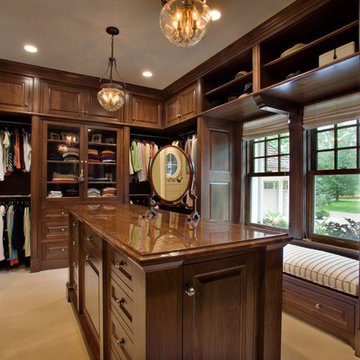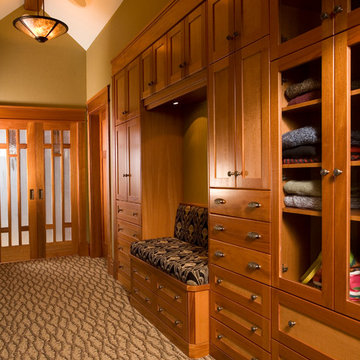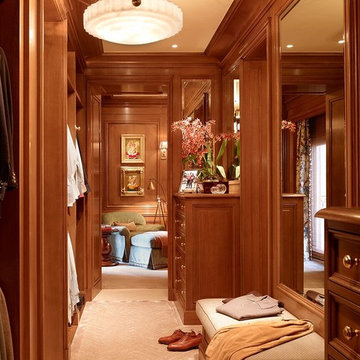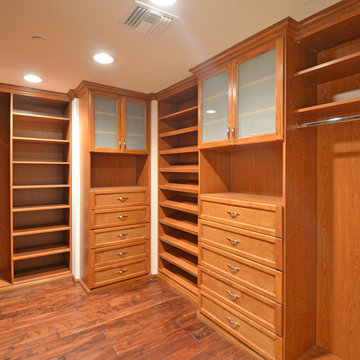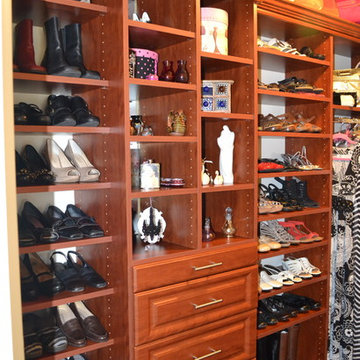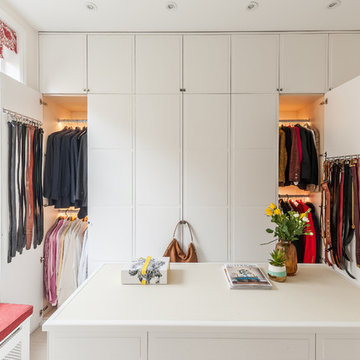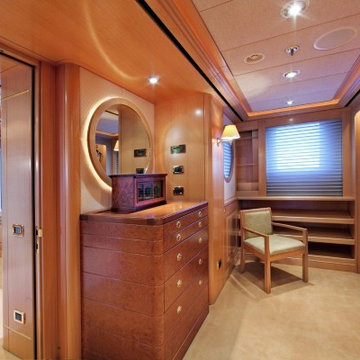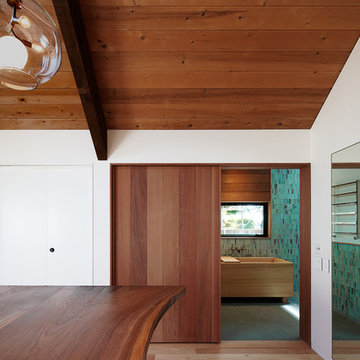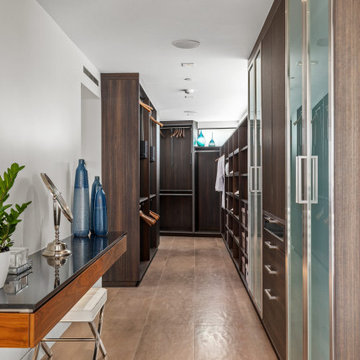Walk-in Wardrobe Ideas and Designs
Refine by:
Budget
Sort by:Popular Today
101 - 120 of 538 photos
Item 1 of 3
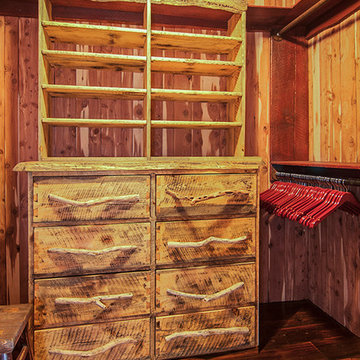
All the wood used in the remodel of this ranch house in South Central Kansas is reclaimed material. Berry Craig, the owner of Reclaimed Wood Creations Inc. searched the country to find the right woods to make this home a reflection of his abilities and a work of art. It started as a 50 year old metal building on a ranch, and was striped down to the red iron structure and completely transformed. It showcases his talent of turning a dream into a reality when it comes to anything wood. Show him a picture of what you would like and he can make it!

Leave a legacy. Reminiscent of Tuscan villas and country homes that dot the lush Italian countryside, this enduring European-style design features a lush brick courtyard with fountain, a stucco and stone exterior and a classic clay tile roof. Roman arches, arched windows, limestone accents and exterior columns add to its timeless and traditional appeal.
The equally distinctive first floor features a heart-of-the-home kitchen with a barrel-vaulted ceiling covering a large central island and a sitting/hearth room with fireplace. Also featured are a formal dining room, a large living room with a beamed and sloped ceiling and adjacent screened-in porch and a handy pantry or sewing room. Rounding out the first-floor offerings are an exercise room and a large master bedroom suite with his-and-hers closets. A covered terrace off the master bedroom offers a private getaway. Other nearby outdoor spaces include a large pergola and terrace and twin two-car garages.
The spacious lower-level includes a billiards area, home theater, a hearth room with fireplace that opens out into a spacious patio, a handy kitchenette and two additional bedroom suites. You’ll also find a nearby playroom/bunk room and adjacent laundry.
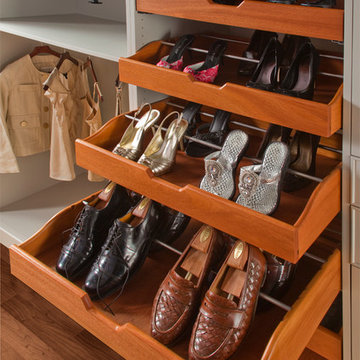
Bergen County, NJ - Cabinet Storage Ideas Designed by The Hammer & Nail Inc.
http://thehammerandnail.com
#BartLidsky #HNdesigns #KitchenDesign #KitchenStorage
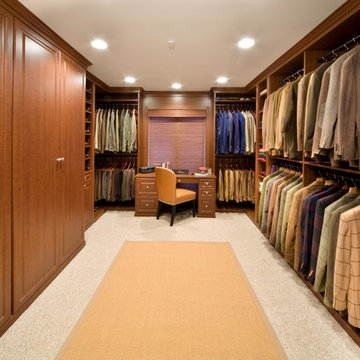
This masculine master dressing room features a traditional, raised-panel design in a Cherry Blossom finish. The combination of open and closed storage at varying depths adds interest without redundancy, while elegant crown and base trim unify the elements for a cohesive feel. Carey Ekstrom/ Designer for Closet Organizing Systems

Our “challenge” facing these empty nesters was what to do with that one last lonely bedroom once the kids had left the nest. Actually not so much of a challenge as this client knew exactly what she wanted for her growing collection of new and vintage handbags and shoes! Carpeting was removed and wood floors were installed to minimize dust.
We added a UV film to the windows as an initial layer of protection against fading, then the Hermes fabric “Equateur Imprime” for the window treatments. (A hint of what is being collected in this space).
Our goal was to utilize every inch of this space. Our floor to ceiling cabinetry maximized storage on two walls while on the third wall we removed two doors of a closet and added mirrored doors with drawers beneath to match the cabinetry. This built-in maximized space for shoes with roll out shelving while allowing for a chandelier to be centered perfectly above.
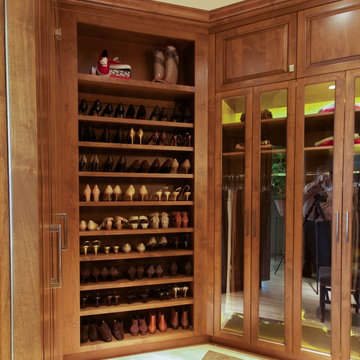
For the closet that has everything there is never enough storage for shoes
Kevin Kurbs Design & Photography
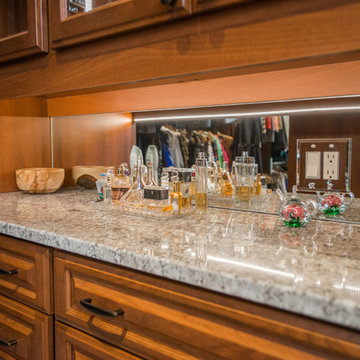
This beautiful closet is part of a new construction build with Comito Building and Design. The room is approx 16' x 16' with ceiling over 14' in some areas. This allowed us to do triple hang with pull down rods to maximize storage. We created a "showcase" for treasured items in a lighted cabinet with glass doors and glass shelves. Even CInderella couldn't have asked more from her Prince Charming!
Photographed by Libbie Martin
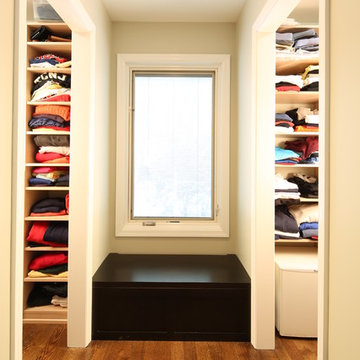
Window seat in an alcove created between His and Hers walk-in closets.
Roy S. Bryhn
Walk-in Wardrobe Ideas and Designs
6
