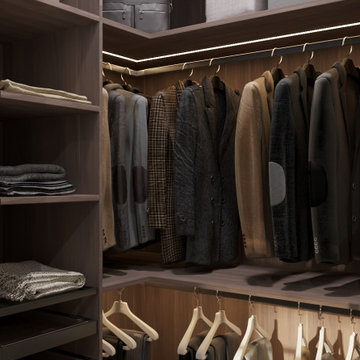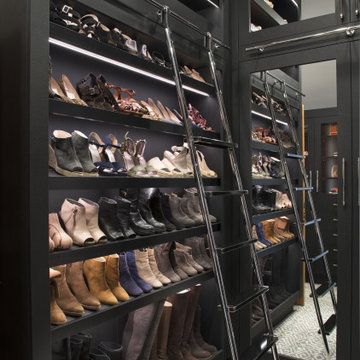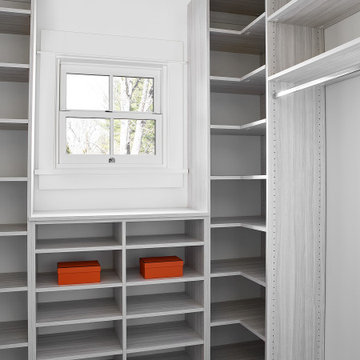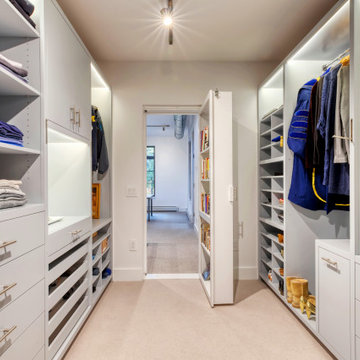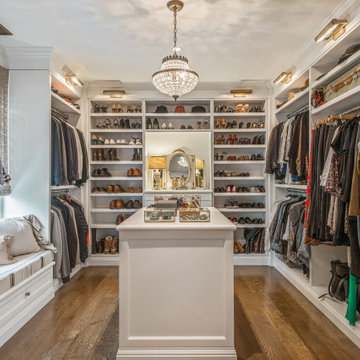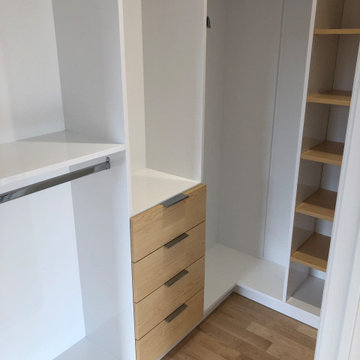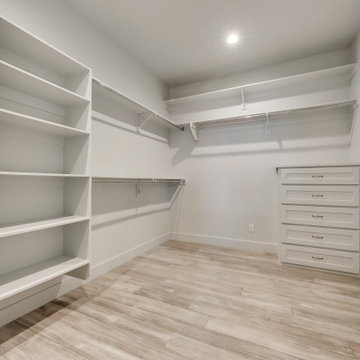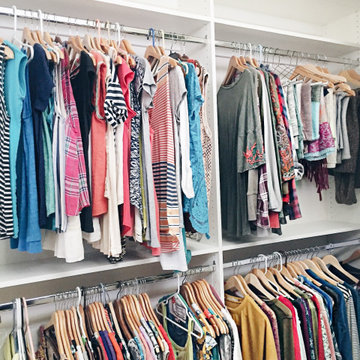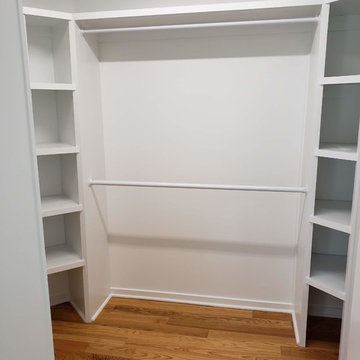Walk-in Wardrobe Ideas and Designs
Refine by:
Budget
Sort by:Popular Today
181 - 200 of 34,715 photos
Item 1 of 2

Walk-in custom-made closet with solid wood soft closing. It was female closet with white color finish. Porcelain Flooring material (beige color) and flat ceiling. The client received a personalized closet system that’s thoroughly organized, perfectly functional, and stylish to complement his décor and lifestyle. We added an island with a top in marble and jewelry drawers below in the custom walk-in closet.

This white interior frames beautifully the expansive views of midtown Manhattan, and blends seamlessly the closet, master bedroom and sitting areas into one space highlighted by a coffered ceiling and the mahogany wood in the bed and night tables.
For more projects visit our website wlkitchenandhome.com
.
.
.
.
#mastersuite #luxurydesign #luxurycloset #whitecloset #closetideas #classicloset #classiccabinets #customfurniture #luxuryfurniture #mansioncloset #manhattaninteriordesign #manhattandesigner #bedroom #masterbedroom #luxurybedroom #luxuryhomes #bedroomdesign #whitebedroom #panelling #panelledwalls #milwork #classicbed #traditionalbed #sophisticateddesign #woodworker #luxurywoodworker #cofferedceiling #ceilingideas #livingroom #اتاق_مستر
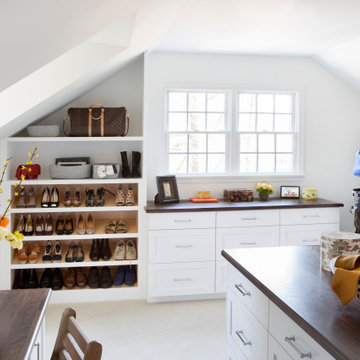
Our Princeton architects collaborated with the homeowners to customize two spaces within the primary suite of this home - the closet and the bathroom. The new, gorgeous, expansive, walk-in closet was previously a small closet and attic space. We added large windows and designed a window seat at each dormer. Custom-designed to meet the needs of the homeowners, this space has the perfect balance or hanging and drawer storage. The center islands offers multiple drawers and a separate vanity with mirror has space for make-up and jewelry. Shoe shelving is on the back wall with additional drawer space. The remainder of the wall space is full of short and long hanging areas and storage shelves, creating easy access for bulkier items such as sweaters.
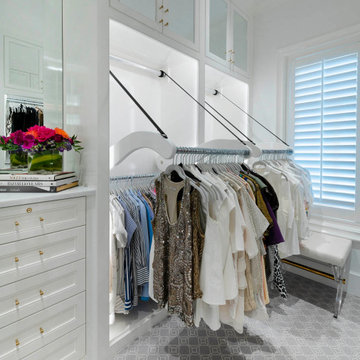
This long, narrow closet is bright, airy with extra storage, wardrobe pull downs and a shoe carousel. Mirrored upper cabinets go to the 10 foot ceiling.
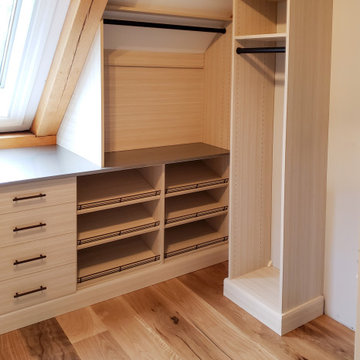
Vermont country meets contemporary! This fun space started as an empty room with a sloped ceiling and support beams we needed to navigate! We designed their solution to follow the flow of the celling and beams to create a beautifully landscaped closet area! to tie the design together, the client chose a Wired Mercury finish for their counter top coupled with our popular Summer Breeze finish! The blend of natural tones really accented their oak flooring and exposed beams creating a warm and inviting space!

The "hers" master closet is bathed in natural light and boasts custom leaded glass french doors, completely custom cabinets, a makeup vanity, towers of shoe glory, a dresser island, Swarovski crystal cabinet pulls...even custom vent covers.
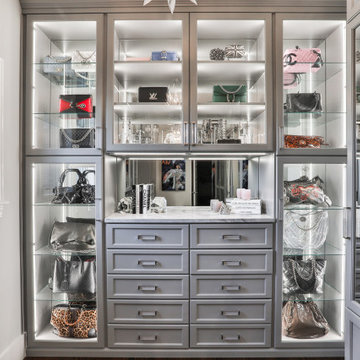
This gorgeous walk-in closet features multi double hanging sections, Glass doors, a custom jewelry drawer and LED lighting.

Bathed in sunlight from the large window expanse, the master bedroom closet speaks to the amount of detail the Allen and James design team brought to this project. An amazing light fixture by Visual Comfort delivers bling and a wow factor to this dressing retreat. Illumination of the classic cabinetry is also added with a shimmering white finish.
Photographer: Michael Blevins Photo

This stunning custom master closet is part of a whole house design and renovation project by Haven Design and Construction. The homeowners desired a master suite with a dream closet that had a place for everything. We started by significantly rearranging the master bath and closet floorplan to allow room for a more spacious closet. The closet features lighted storage for purses and shoes, a rolling ladder for easy access to top shelves, pull down clothing rods, an island with clothes hampers and a handy bench, a jewelry center with mirror, and ample hanging storage for clothing.
Walk-in Wardrobe Ideas and Designs
10

