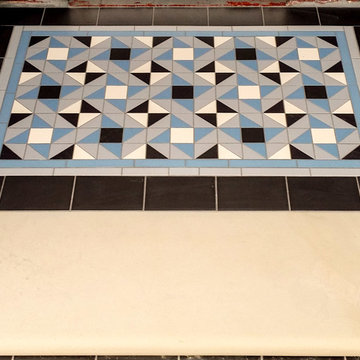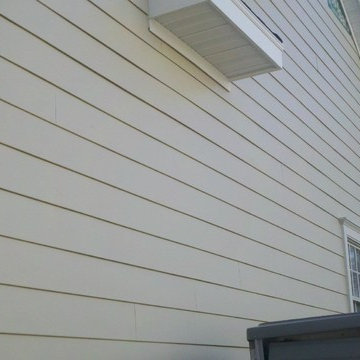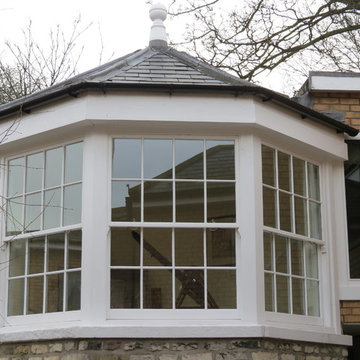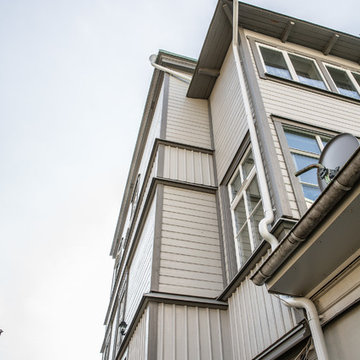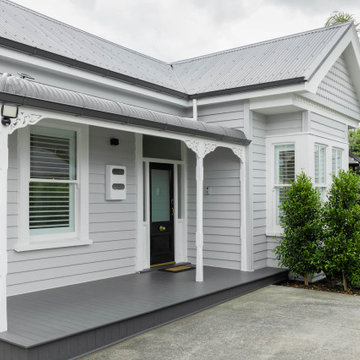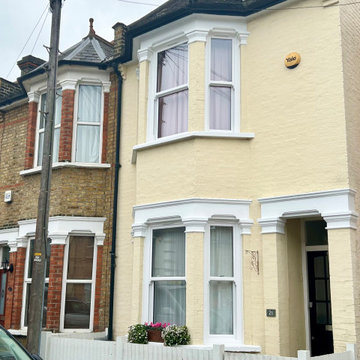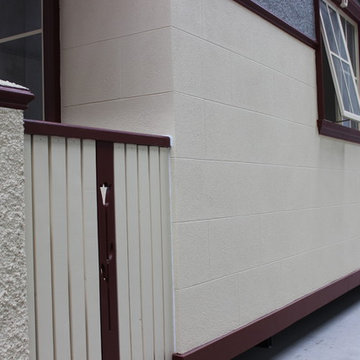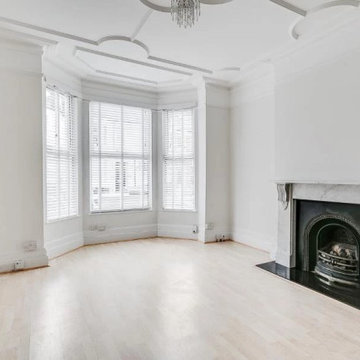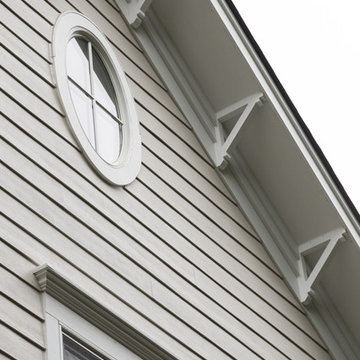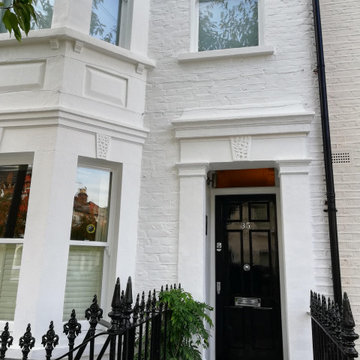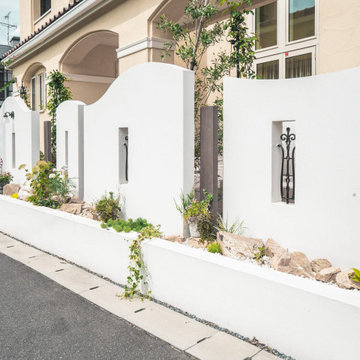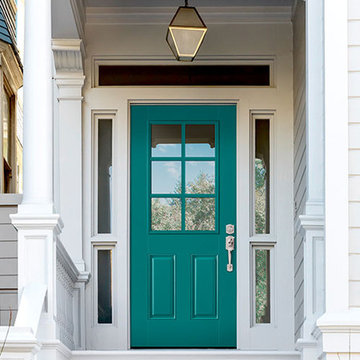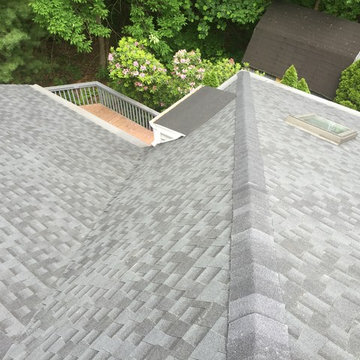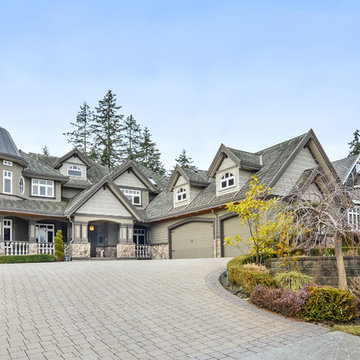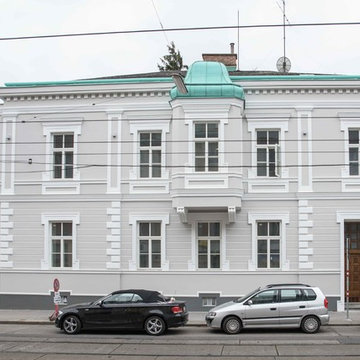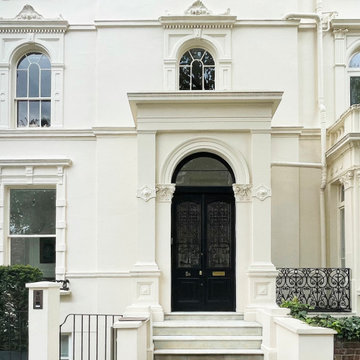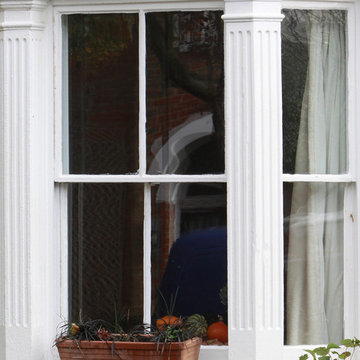House Exterior
Refine by:
Budget
Sort by:Popular Today
141 - 160 of 180 photos
Item 1 of 3
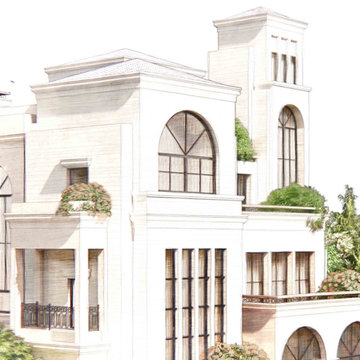
????? ??
A residential unit for a Multi-generational Joint Family.
The joint family system has been an important feature of Indian culture, till a blend of urbanization and western influence, began to affect in home and hearth.
The urban joint Families are remarkable feats , of creating a unified identity for the family , but also allowing for the sufficient privacy for individual members.
Domus 30, is thus designed to emphasize & support the Concept of the multi generational Family Home. The exterior creates a strong unified statement , by creating a house of palatial proportions using classical timeless proportions. While the interiors allows for segregation & Private spaces for each sub family units.
???????? : Surya Nagar , Ghaziabad
?????? ???? : Mohd Irfan Saifi , Avneet Jagdev , Neeraj Pal , Dinesh
?????????? ?????????? : EBI India
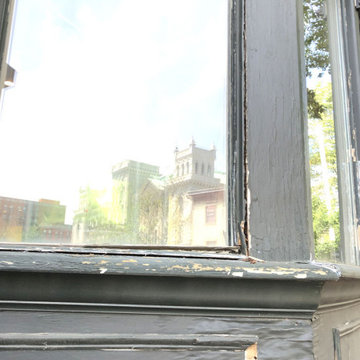
Before: shabby and weather-worn two-story storefront in Jersey City, needed repair and restoration.
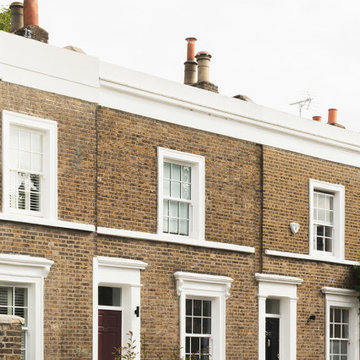
This early-Victorian house forms part of ‘Park Terrace’ and is set within the La Retraite Conservation Area in Lambeth. Our clients wanted to increase floor area and adapt their home to better suit modern living.
8
