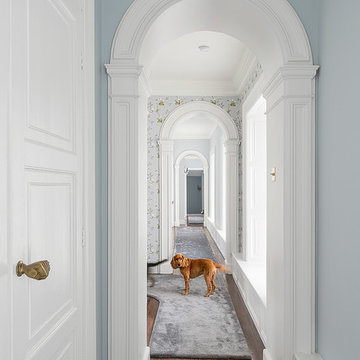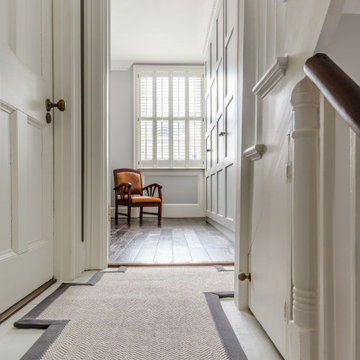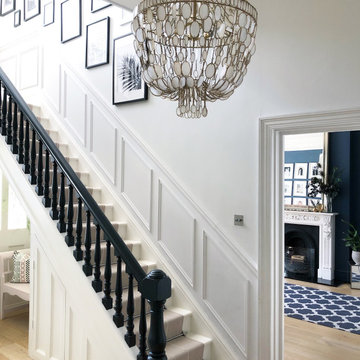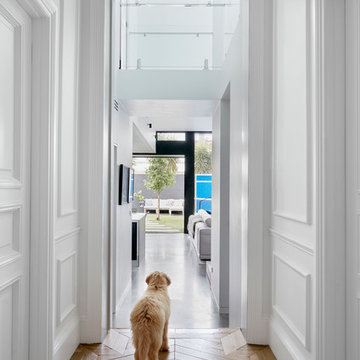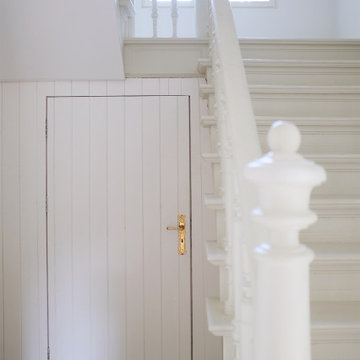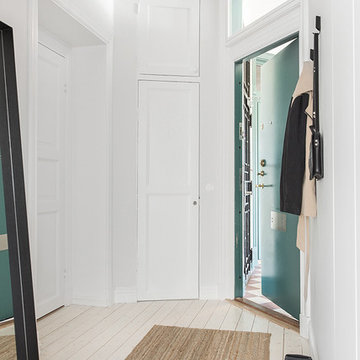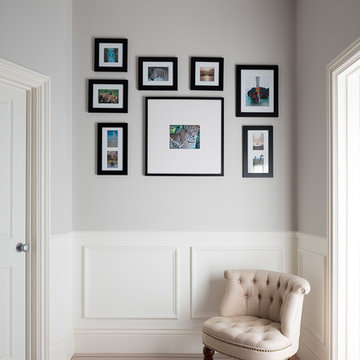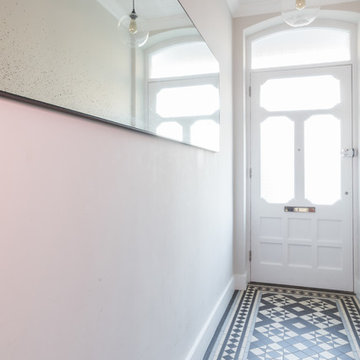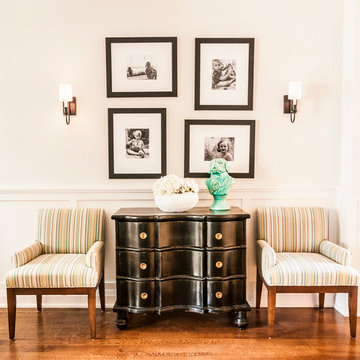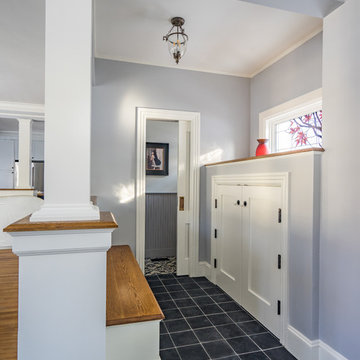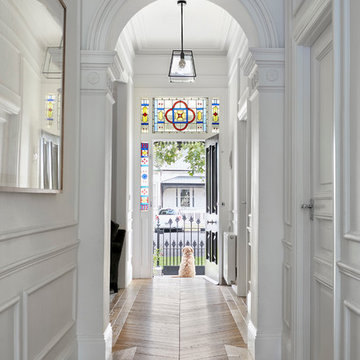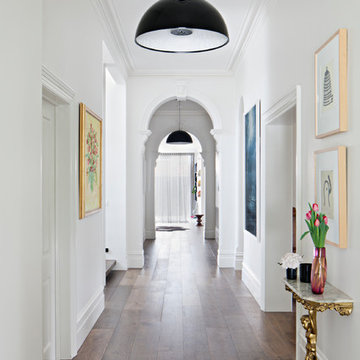Victorian White Hallway Ideas and Designs
Refine by:
Budget
Sort by:Popular Today
1 - 20 of 332 photos
Item 1 of 3
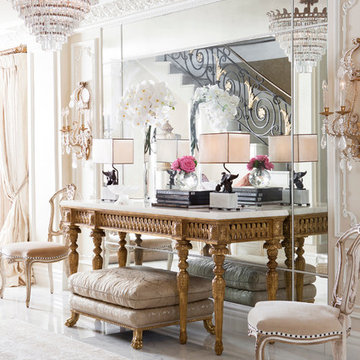
Opulent French design and exuberant color come to life in this lavish pied-a-terre. Each piece-and exquisite work of art-celebrates the skillful finesse of hand carving, guilding, and refined detail.
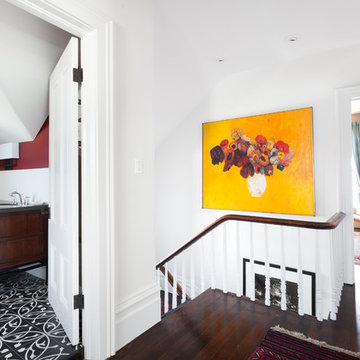
This beautiful 1881 Alameda Victorian cottage, wonderfully embodying the Transitional Gothic-Eastlake era, had most of its original features intact. Our clients, one of whom is a painter, wanted to preserve the beauty of the historic home while modernizing its flow and function.
From several small rooms, we created a bright, open artist’s studio. We dug out the basement for a large workshop, extending a new run of stair in keeping with the existing original staircase. While keeping the bones of the house intact, we combined small spaces into large rooms, closed off doorways that were in awkward places, removed unused chimneys, changed the circulation through the house for ease and good sightlines, and made new high doorways that work gracefully with the eleven foot high ceilings. We removed inconsistent picture railings to give wall space for the clients’ art collection and to enhance the height of the rooms. From a poorly laid out kitchen and adjunct utility rooms, we made a large kitchen and family room with nine-foot-high glass doors to a new large deck. A tall wood screen at one end of the deck, fire pit, and seating give the sense of an outdoor room, overlooking the owners’ intensively planted garden. A previous mismatched addition at the side of the house was removed and a cozy outdoor living space made where morning light is received. The original house was segmented into small spaces; the new open design lends itself to the clients’ lifestyle of entertaining groups of people, working from home, and enjoying indoor-outdoor living.
Photography by Kurt Manley.
https://saikleyarchitects.com/portfolio/artists-victorian/
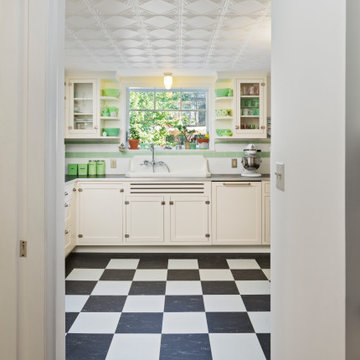
This little hall does a lot. The Powder Room entry is on the right, while the left houses kitchen and bar storage.
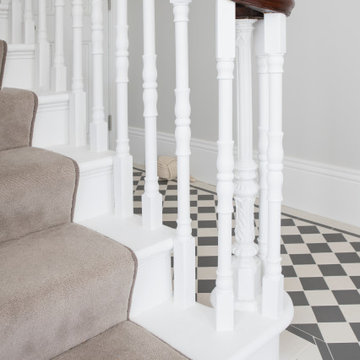
This original monkey tail handrail was loving restored by french polishers and extended up to the new 2nd floor to ensure continuity.
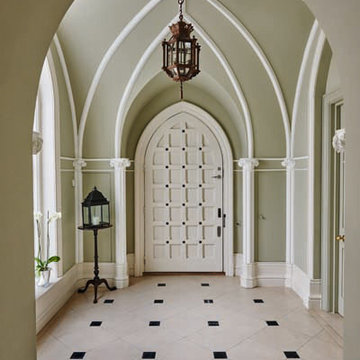
A stunning family home in the heart of London, this ‘Gothic Revival’ property is enclosed within high walls and with it’s beautiful garden, gives a sense of being in the country. Featuring quartrefoils, tracery and turrets, lost period details have been recreated and the once dark interiors now bask in new-found light and colour.
When the owners first discovered the house it was a run-down old vicarage in much need of refurbishment. Broseley sourced all the materials to create the Gothic look; the brickwork is a mix of London stock with banks of red brick and the quartrefoils are carved from Portland stone.
The phased project was carried out over some years and began by replacing the lightwell behind the hall with a turret, which houses the cantilevered stone staircase. It was a complex project as the outside edge of the stairs is octagonal to match the walls of the turret while the inside is elliptical. Broseley also added the arched porch at the front of the house and created rib vaulting in the entrance hall.
An extension was added to create a bathroom adjoining the master bedroom, which had fitted paneling and reinstated cornicing. On the top floor, Broseley turned odd angled corners into bathrooms and realigned the layout of bedrooms.
A number of fireplaces were added to all the main rooms, and extensive repair work done to the architectural finishes throughout the house. The kitchen was build by Broseley, who first enlarged the space and then made all the bespoke units.
Most recently, Broseley has added a light subterranean extension, which incorporates a big ‘party room’, guest bedroom and bathroom, a compact ‘entertaining kitchen’ and a courtyard.
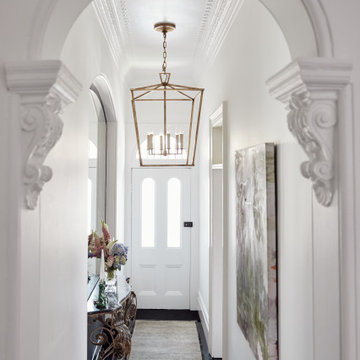
We created a light and bright entry hallway whilst retaining all of the traditional Victorian elements. With the use of paint, colour, and mirror.
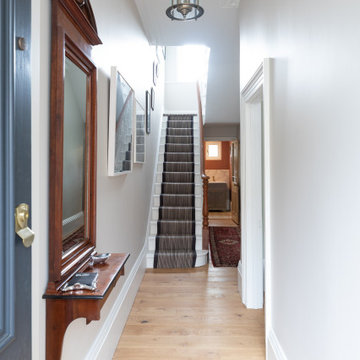
This warm and calming entryway welcomes you to this period style house, fitted with timber elements throughout. The soft grey walls are complimented by the striped stair runner, traditional pendant lantern light and picture frames which guides you to the next floor. Renovation by Absolute Project Management.
Victorian White Hallway Ideas and Designs
1
