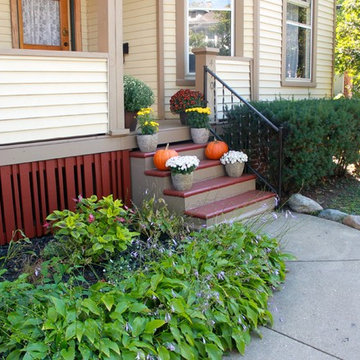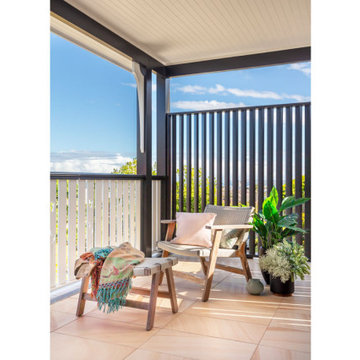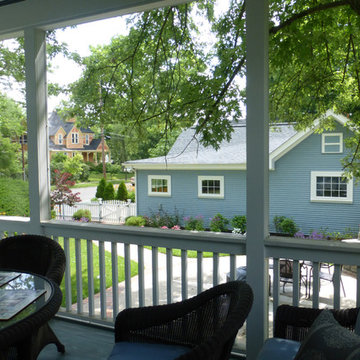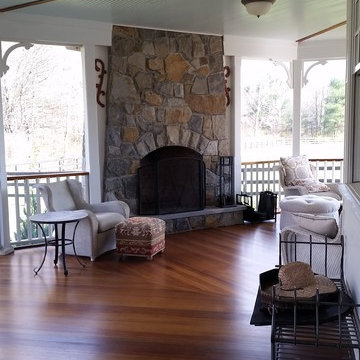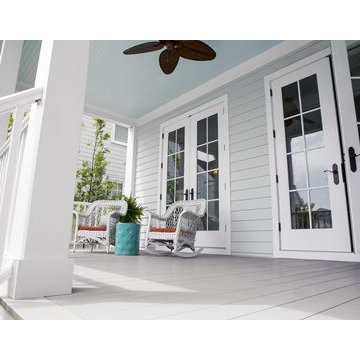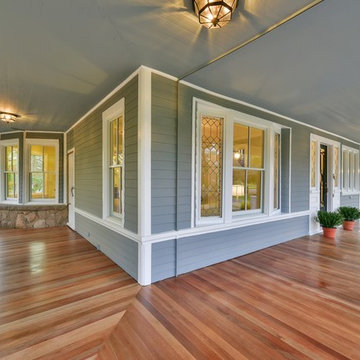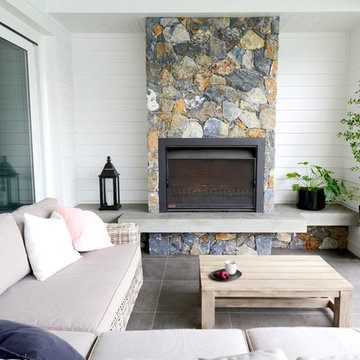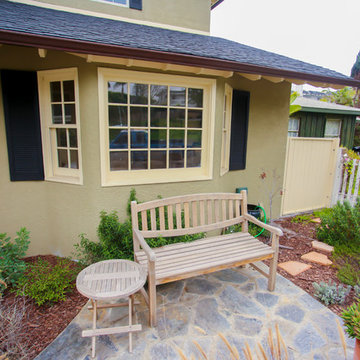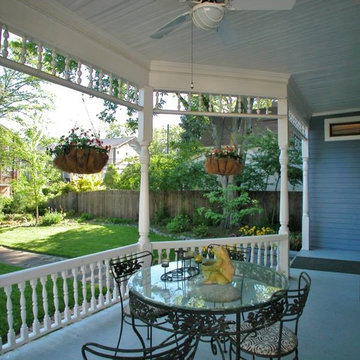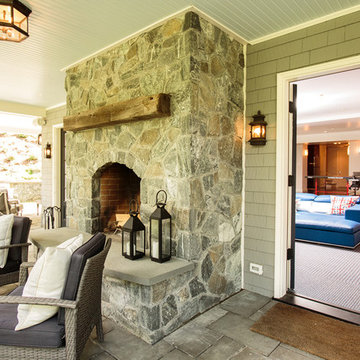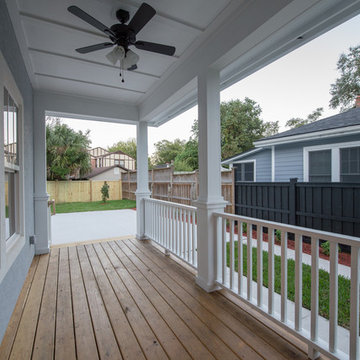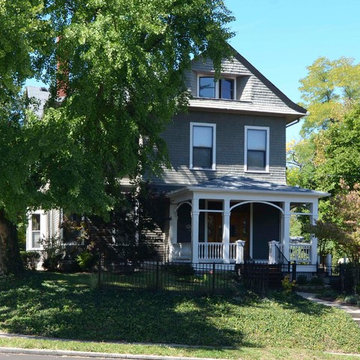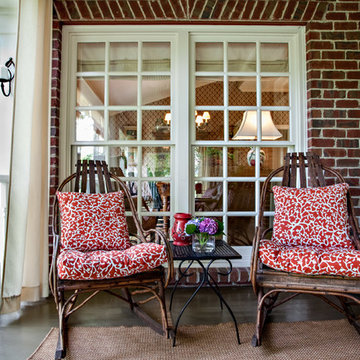Victorian Veranda with All Types of Cover Ideas and Designs
Refine by:
Budget
Sort by:Popular Today
161 - 180 of 261 photos
Item 1 of 3
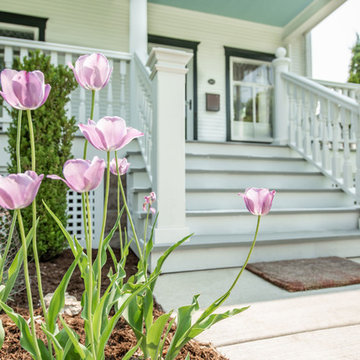
The look and feel and size of the railing components matches the historic appearance, and the lattice is one of the low maintenance features that was able to be installed. Proper graspable handrails are installed at the stairway in order to meet modern building code, one of those little features where current needs trump historic appearance.
A&J Photography, Inc.
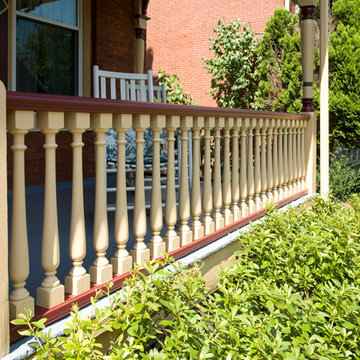
Unable to restore the original railings on the front and side, these Intex railings and balusters were a terrific replacement and complemented the originally architecture beautifully.
James C Schell
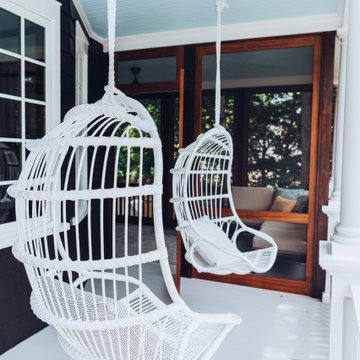
This beautiful home in Westfield, NJ needed a little front porch TLC. Anthony James Master builders came in and secured the structure by replacing the old columns with brand new custom columns. The team created custom screens for the side porch area creating two separate spaces that can be enjoyed throughout the warmer and cooler New Jersey months.
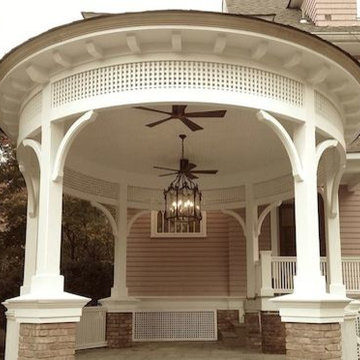
This outdoor party room is part of a larger Oasis Architecture project that will be featured here soon. The entire corner of the existing 1888 house was temporarily shored up and removed to insert this new elliptical gathering space, which will be a focal point for the homeowners' graciousness. Pre-bent glulam girders support intricate carpentry work. Contractor: Nick Savva.
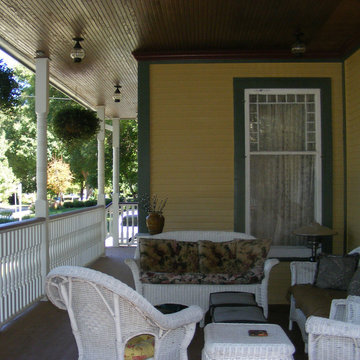
2-story addition to this historic 1894 Princess Anne Victorian. Family room, new full bath, relocated half bath, expanded kitchen and dining room, with Laundry, Master closet and bathroom above. Wrap-around porch with gazebo.
Photos by 12/12 Architects and Robert McKendrick Photography.
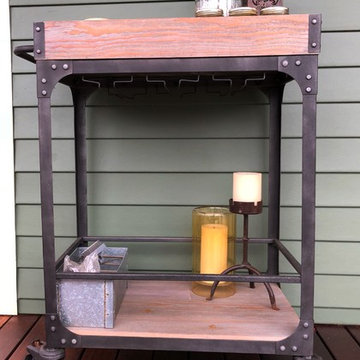
"Beginning to end, it honestly has been a pleasure to work with Jason. He possesses a rare combination of attributes that afford him the simultaneous perspective of an architect, an engineer, and a builder. In our case, the end result is a unique, well thought out, elegant extension of our home that truly reflects our highest aspirations. I can not recommend Jason highly enough, and am already planning our next collaboration." - Homeowner
This 19th Century home received a front porch makeover. The historic renovation consisted of:
1) Demolishing the old porch
2) Installing new footings for the extended wrap around porch
3) New 10" round columns and western red cedar railings and balusters.
4) New Ipe flooring
5) Refinished the front door (done by homeowner)
6) New siding and re trimmed windows
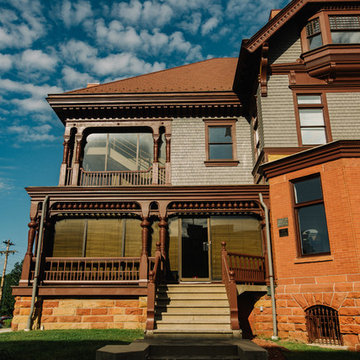
You can see where originally a porch was located, most likely a sleeping porch. Several years ago it was enclosed. The condition of these large post was very bad and they needed to be replaced. We used a combination of our manual lathe and our CNC lathe to recreate each post to exclty the original style, shape, and size. Photo by Justin Meyer
Victorian Veranda with All Types of Cover Ideas and Designs
9
