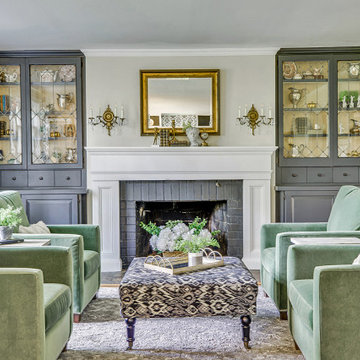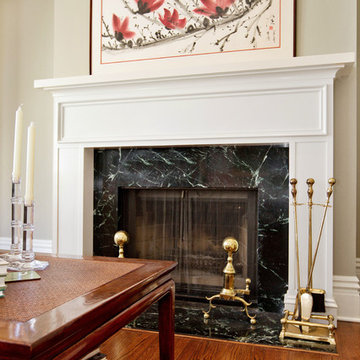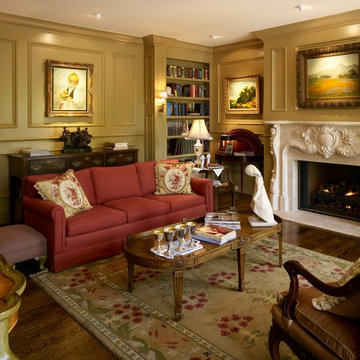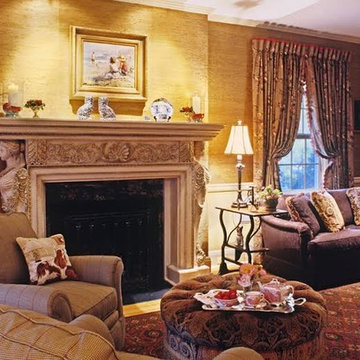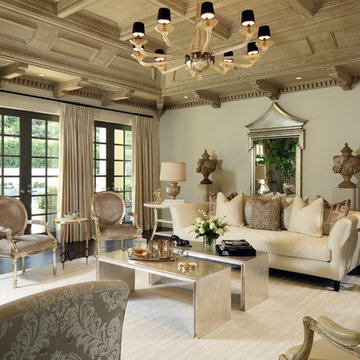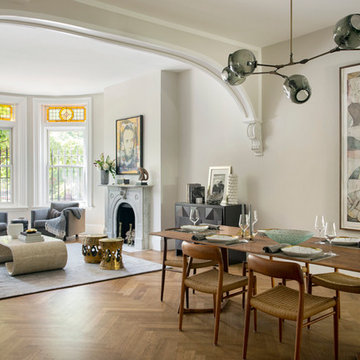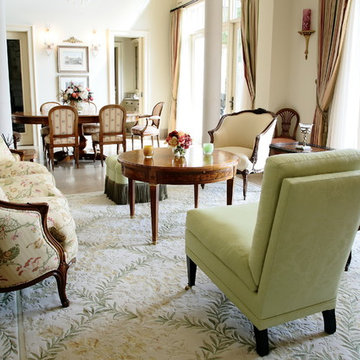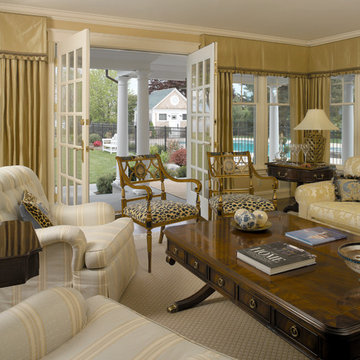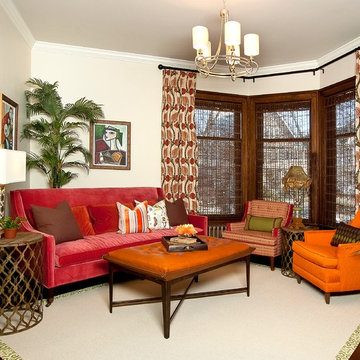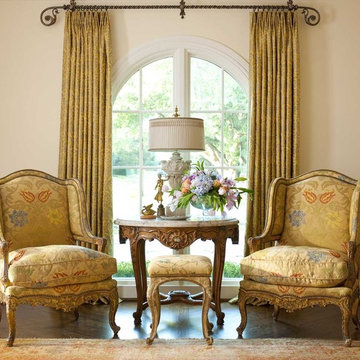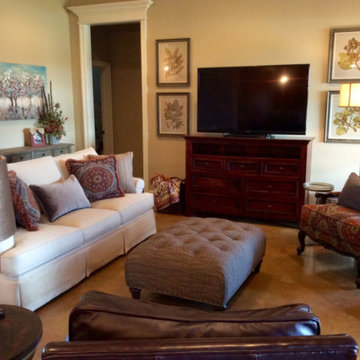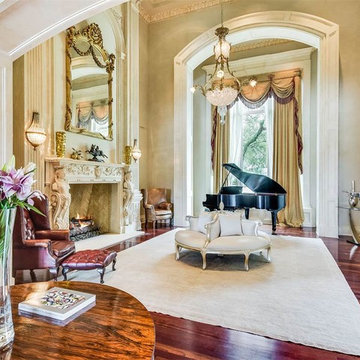Victorian Living Space with Beige Walls Ideas and Designs
Refine by:
Budget
Sort by:Popular Today
61 - 80 of 580 photos
Item 1 of 3
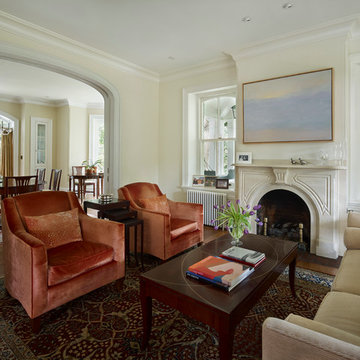
Halkin Mason Photography,
Painting by Kurt Solmssen http://www.kurtsolmssen.com
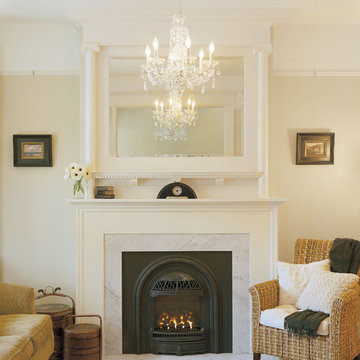
This is an original historic mirror which was re-framed and integrated with the custom designed painted wood surround and mantel of the new gas fireplace. Carrara marble frames the metal fireplace and serves as the hearth.
Sally Schoolmaster, photographer
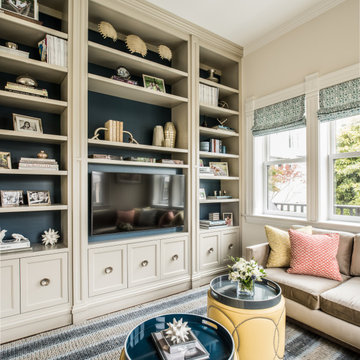
This four-story Victorian revival was amazing to see unfold; from replacing the foundation, building out the 1st floor, hoisting structural steel into place, and upgrading to in-floor radiant heat. This gorgeous “Old Lady” got all the bells and whistles.
This quintessential Victorian presented itself with all the complications imaginable when bringing an early 1900’s home back to life. Our favorite task? The Custom woodwork: hand carving and installing over 200 florets to match historical home details. Anyone would be hard-pressed to see the transitions from existing to new, but we invite you to come and try for yourselves!
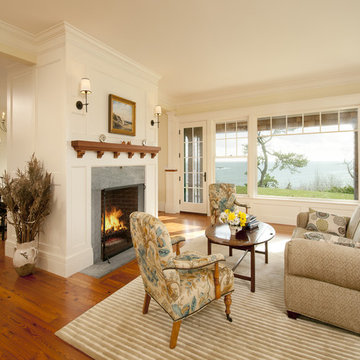
Perched atop a bluff overlooking the Atlantic Ocean, this new residence adds a modern twist to the classic Shingle Style. The house is anchored to the land by stone retaining walls made entirely of granite taken from the site during construction. Clad almost entirely in cedar shingles, the house will weather to a classic grey.
Photo Credit: Blind Dog Studio
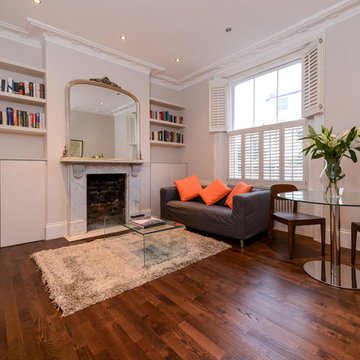
The chimney-breast was cut away to expose the fireplace’s original brickwork. An antique marble surround dating from the 1880s was installed. Bespoke cupboards and shelves were made to run flush with the chimney-breast. The radiator on the left hand side was removed and a period Victorian unit was fitted on the opposite wall [the entire central heating system was replaced]. The property was fully rewired with energy efficient LED lights replacing the single pendant. Custom-made plantation shutters and a solid wood floor were installed.
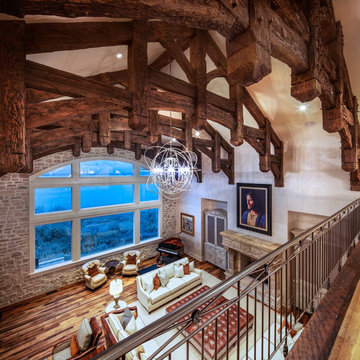
Great Room featuring exposed beams, natural stone, and a beautiful view of the Lake.
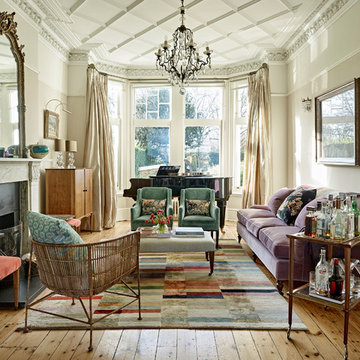
Elegant formal sitting room in detached Victorian London house. Colour and pattern are balanced with neutrals. Contemporary and traditional pieces are combined to create a personal, glamorous feel.
Interior Design Kate Renwick
Photography Nick Smith
Victorian Living Space with Beige Walls Ideas and Designs
4




