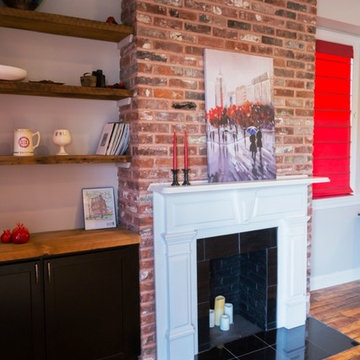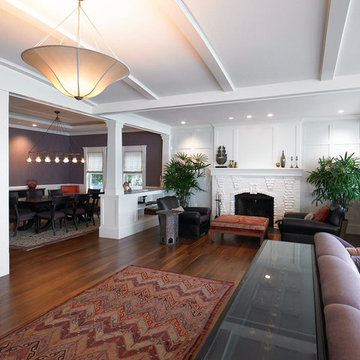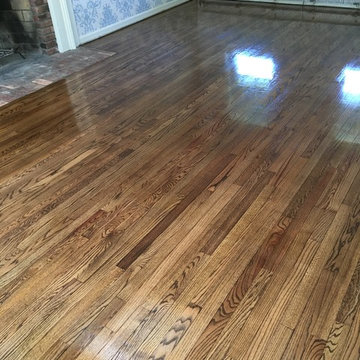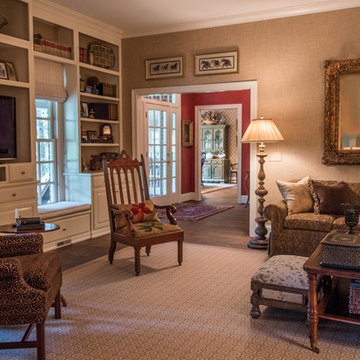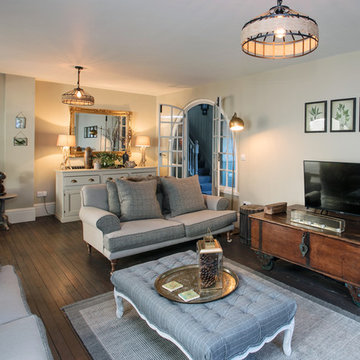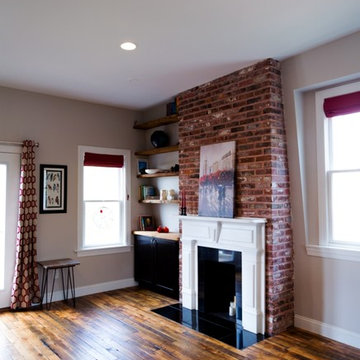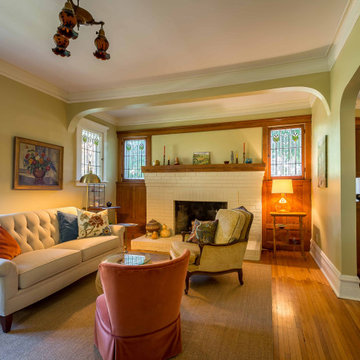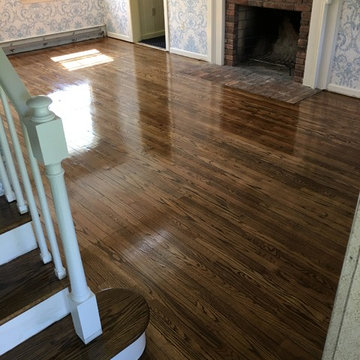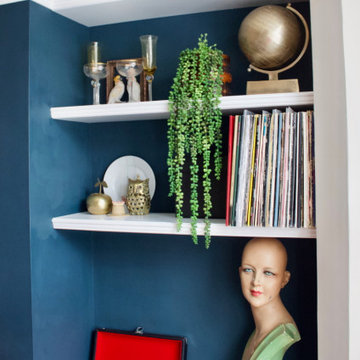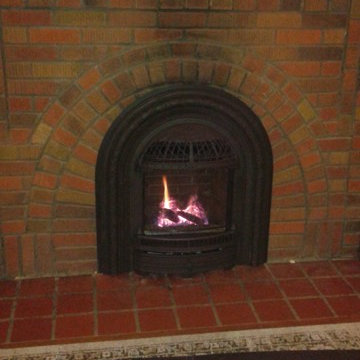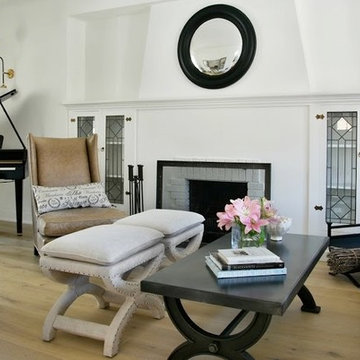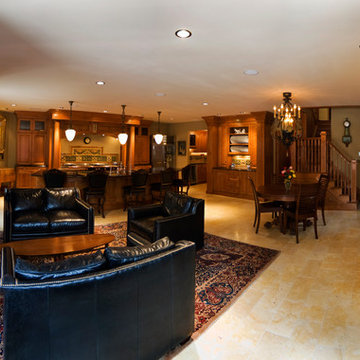Victorian Living Space with a Brick Fireplace Surround Ideas and Designs
Refine by:
Budget
Sort by:Popular Today
41 - 60 of 117 photos
Item 1 of 3
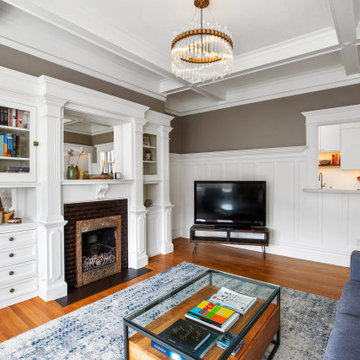
The floor plan of this beautiful Victorian flat remained largely unchanged since 1890 – making modern living a challenge. With support from our engineering team, the floor plan of the main living space was opened to not only connect the kitchen and the living room but also add a dedicated dining area.
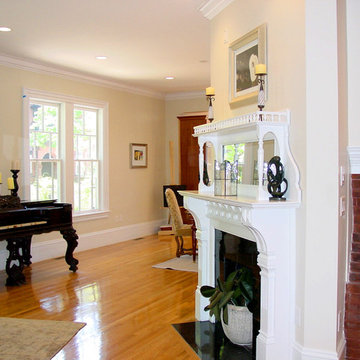
In this photo you can see that we were able to keep the original wood fireplace surround. Prior to renovation, this was a series of small rooms.
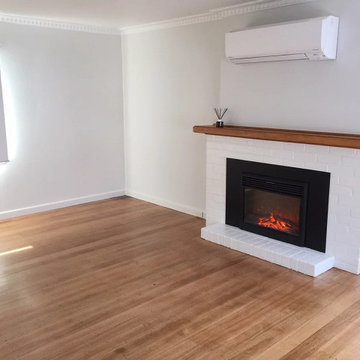
1960s old house renovation. Old carpets removed and restoring original hardwood flooring.
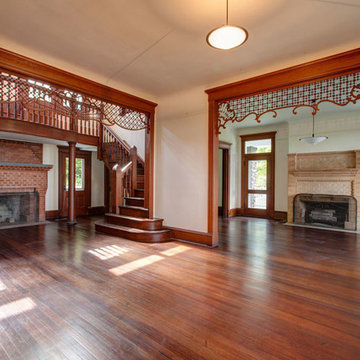
A view of the living area towards the stair hall and living room fireplace. The stair hall fireplace is framed in red brick while the living room fireplace is framed in peach-colored brick. Terracotta egg-and-dart tile also enhance the fireplace mantels. Richly decorative Victorian fretwork enlivens the wood-framed doorways and provide dramatic shadows on the plastered cove ceilings.
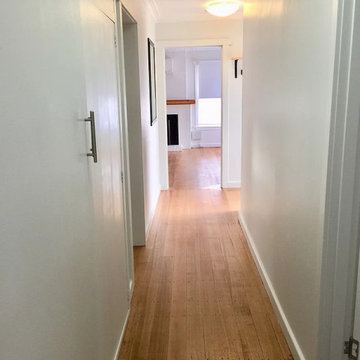
1960s old house renovation. Old carpets removed and restoring original hardwood flooring.
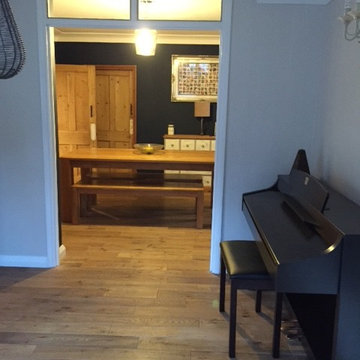
This large Victorian house with open plan L-shaped living and dining room area was transformed into a family-friendly and cohesive space that has been clearly defined by use of wall materials and layout. Dark navy painted walls add depth and character to the rooms and the client now has designated, practical zones for all the family to enjoy.
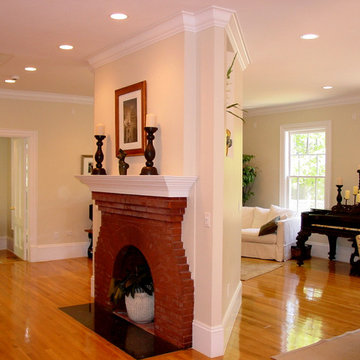
After the fire damage, there was extensive water damage from a hurricane so most of the original molding and woodwork had to be removed. We were able to keep the original hardwood floors. Everything else was completely gutted to the studs and reconstructed. Fun fact: The beautiful piano was found under a pile of rubble in the basement.
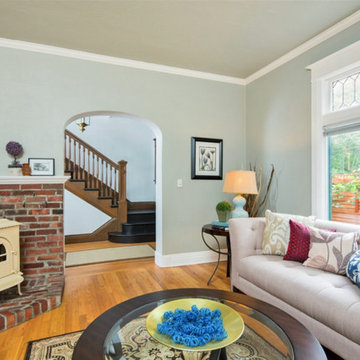
THE LIVING ROOM IS A LITTLE ON THE SMALL SIDE, HOWEVER IT HAS A COZY BUILT IN DAYBED/BENCH FOR ADDITIONAL SEATING IN THE BAY WINDOW. WE BROUGHT IN A SOFA AND CHAIR TO ENHANCE THE SPACE, ALONG WITH ELEGANT TABLES, GREAT LIGHTING, ART AND ACCESSORIES.
Victorian Living Space with a Brick Fireplace Surround Ideas and Designs
3




