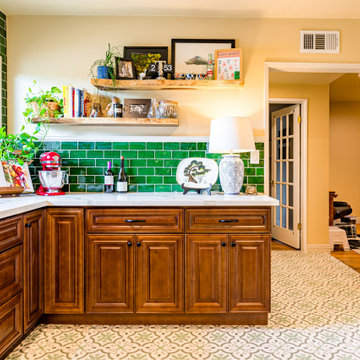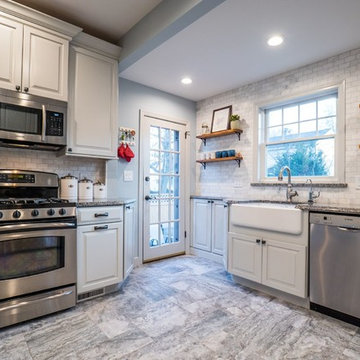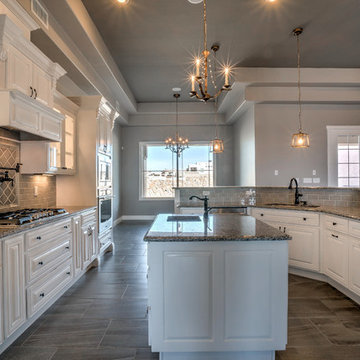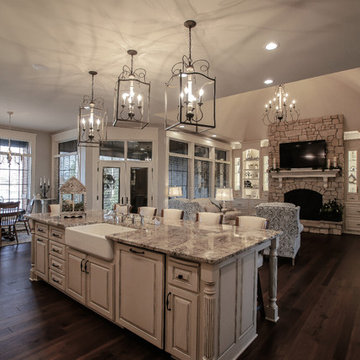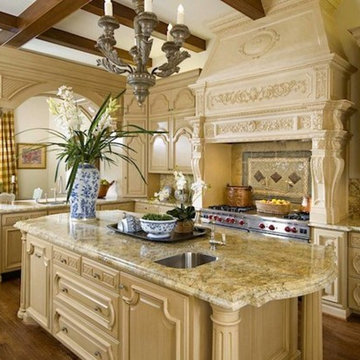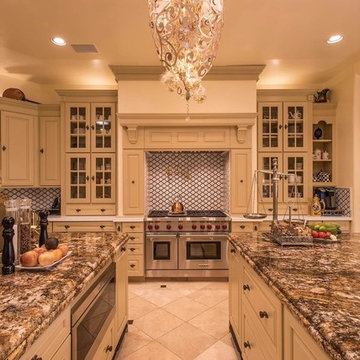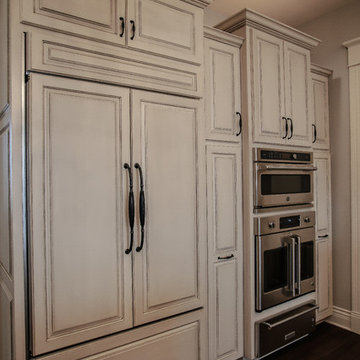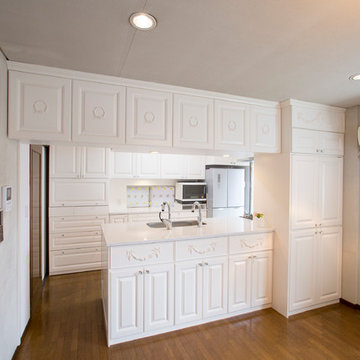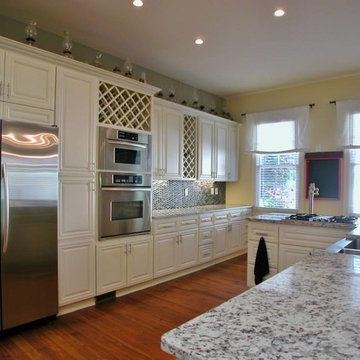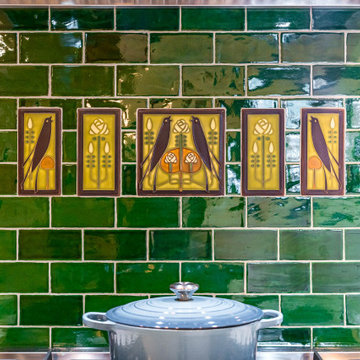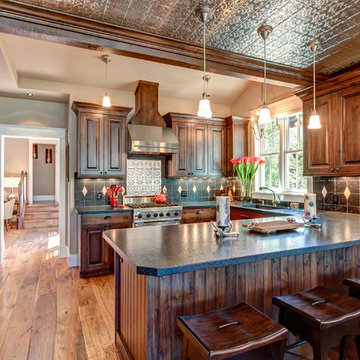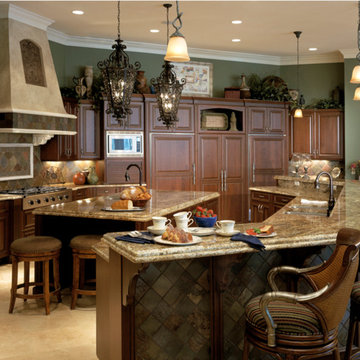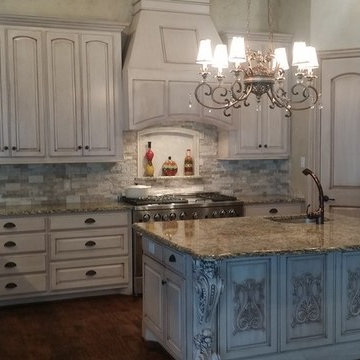Victorian Kitchen with Raised-panel Cabinets Ideas and Designs
Refine by:
Budget
Sort by:Popular Today
141 - 160 of 631 photos
Item 1 of 3
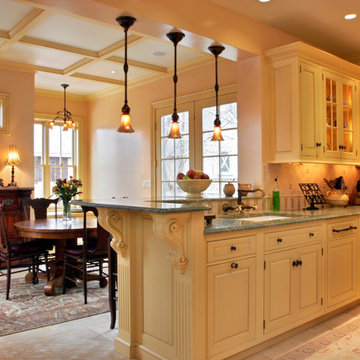
After the renovation, the new dining area boasts coffered ceilings for a more formal aesthetic. Pendant lights above the breakfast bar add a warm, directed glow. Beaded inset cabinets have glass-fronted doors and interior lights.
Scott Bergmann Photography
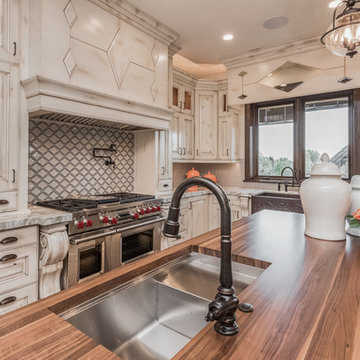
A victorian style kitchen with lots of details. Curved trim on the island, a paint/stain treatment on the custom cabinets and a wooden island. The window treatments are fabric cellular shades.
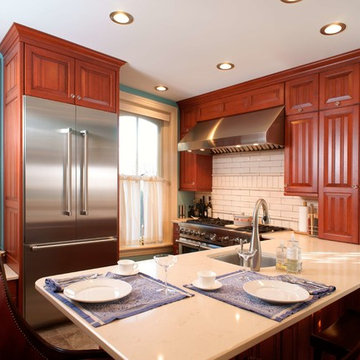
This 1894 Victorian brick home in Historic Bethlehem, Pa., had elements of the original kitchen — plus the challenge of designing within a 200 sq. ft. space with four doorways and two extra tall windows. Using the existing doors as inspiration, designer Dan Lenner created a custom door and an efficient workspace for the chef owner without losing a door or window.
Custom Classic Cabintery
Custom cabinetry in Cherry with grooved door style to match existing 1894 doors.
The small space and low windows meant fewer base cabinets. Dan maintained the traffic flow and arranges an efficient work triangle by creating a peninsula. The range replaced an existing cabinet. Dan stepped back the cabinet next to the window to avoid blocking it, and built a seat with storage underneath under the second window. The refrigerator fit neatly between the two windows. He extended the countertop for casual dining for three.
Before remodeling, the alcove window was partially covered. The new design includes stepped back cabinetry to expose the window, and added space for appliances, rollouts and a lazy susan for extra storage.
Appliances
Thermidor range, refrigerator, hood and dishwasher. GE microwave.
Countertop & Backsplash
Countertops are “Dreamy Marfil” Caesarstone. Tile is 12” x 12” Stonefire from H. Winter.
Accessories
Blanco sink, Amerock hardware.
Lighting includes toe kick, under-cabinet and in-cabinet.
#DanForMorrisBlack #MorrisBlackDesigns
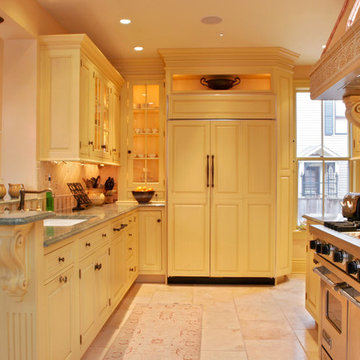
The expanded kitchen has more counter space, better traffic flow and display cabinets for treasured collectibles.
Scott Bergmann Photography
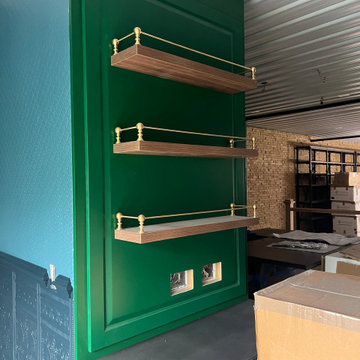
This very British inspired racing car green custom kitchen. The London Underground and Sherlock Holmes inspired this design with rich deep colors and textures. The kitchen is inspired by the British racing car green accented with brass in the hardware, plumbing and lighting by Timothy Oulton. All cabinet interiors and shelving are finished in a warm walnut and the kitchen is accented in deep onyx Richlite. All finishes have been flown in from the UK and authentic Victorian touches adorn this space. From deeply textured wallpaper, custom lighting, wall tile used in the London Underground train stations. Every detail will complete this British design to match the client's British car collection that resides on the 1st floor garage space.
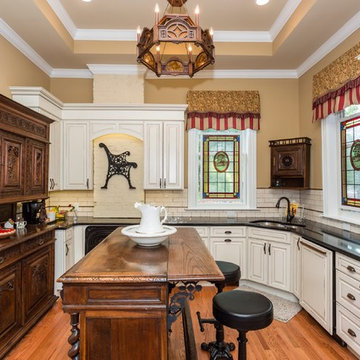
We remodeled the kitchen at this historic home in Lafayette Square, one of the oldest neighborhoods in St. Louis, MO. We built custom butlers pantry furniture using drawers from the old Central Library and repurposed glass doors. We added coffered ceiling, recessed lighting and a vintage chandelier.
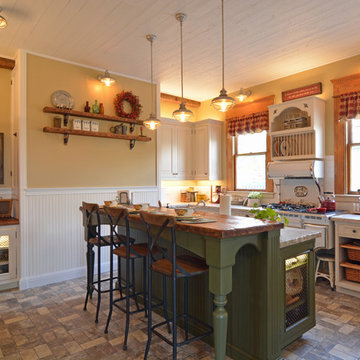
Using the home’s Victorian architecture and existing mill-work as inspiration we restored an antique home to its vintage roots. The many-times remodeled kitchen was desperately in need of a unifying theme so we used Pavilion Raised cabinetry in a cottage finish to bring back a bygone era. The homeowner purchased Elmira Stove Works antique style appliances, reclaimed wood for the bar counter, and rustic (grayed brick) flooring. Victorian period appropriate inset cabinetry is hand distressed for a ‘lived-in’ look. The owners are avid antique collectors of unique Americana freestanding pieces and accessories which add a wealth of playful accents, while at the same time, are useful items for the cook. Together these details create a kitchen that fits comfortably in this classic home.
The island features a Special Cottage Russian Olive finish with bead board paneling, turned posts, curved valances, a farmhouse style sink, paneled dishwasher and, finally, a unique combination cabinet with double trash facing the front and a shallow cabinet with wire mesh door facing out the side. The inset doorstyle called for combination cabinets blending such items as a base corner turn-out cabinet with drawers and then a base pull-out pantry. We included wicker baskets, fine-line drawer inserts, a dish rack and wall storage with faux cubby drawers (the drawers are full width with multiple drawerheads). Note also the eyebrow pediment, pull-out pantry and the hide-away doors on the ‘appliance wall’.
Victorian Kitchen with Raised-panel Cabinets Ideas and Designs
8
