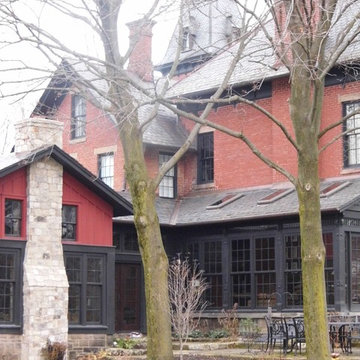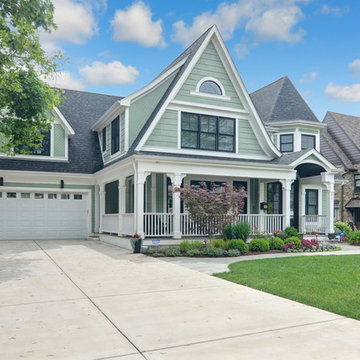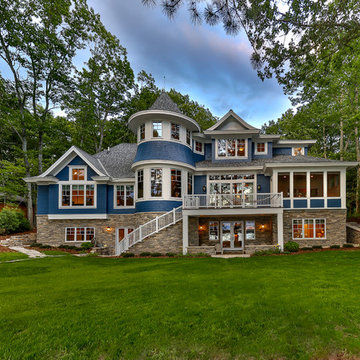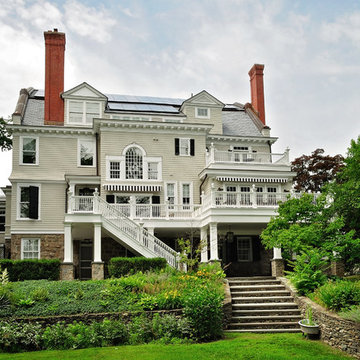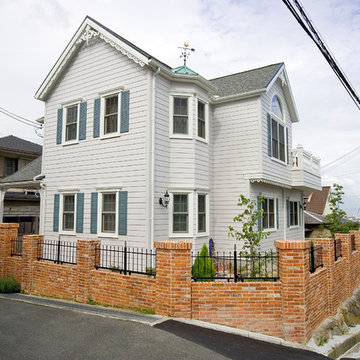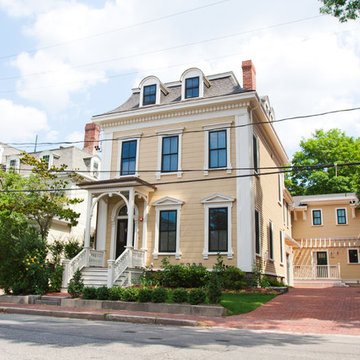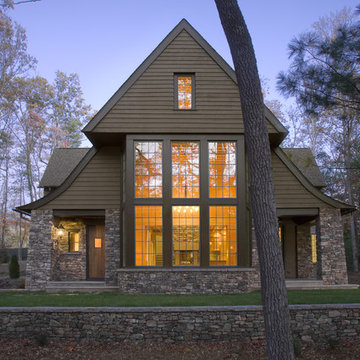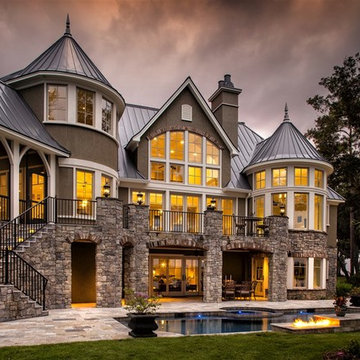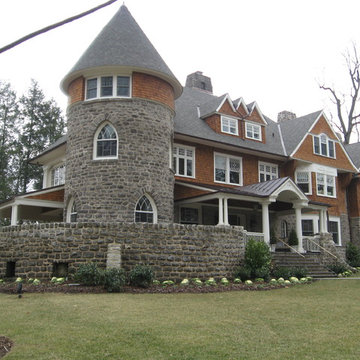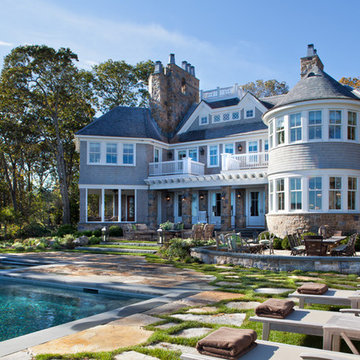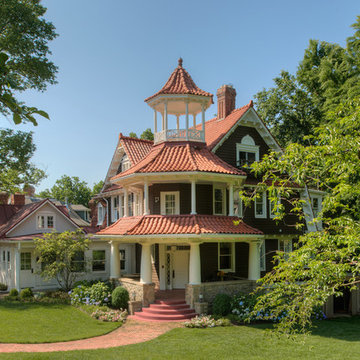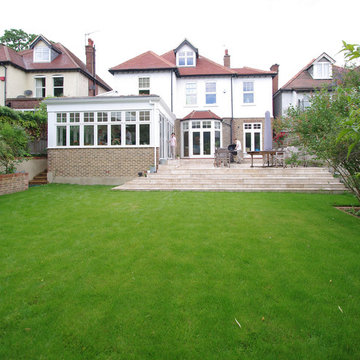Victorian House Exterior with Mixed Cladding Ideas and Designs
Refine by:
Budget
Sort by:Popular Today
41 - 60 of 325 photos
Item 1 of 3
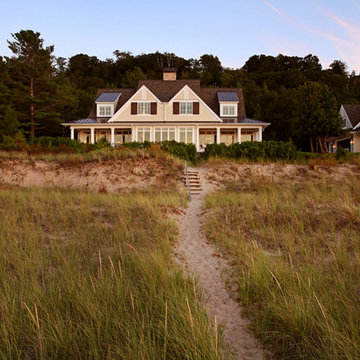
Shingle-style details and handsome stone accents give this contemporary home the look of days gone by while maintaining all of the convenience of today. Equally at home as a main residence or second home, it features graceful pillars at the entrance that lead into a roomy foyer, kitchen and large living room with a long bank of windows designed to capture a view. Not far away is a private retreat/master bedroom suite and cozy study perfect for reading or relaxing. Family-focused spaces are upstairs, including four additional bedrooms. A large screen porch and expansive outdoor deck allow outdoor entertaining.

A COUNTRY FARMHOUSE COTTAGE WITH A VICTORIAN SPIRIT
House plan # 2896 by Drummond House Plans
PDF & Blueprints starting at: $979
This cottage distinguishes itself in American style by its exterior round gallery which beautifully encircles the front corner turret, thus tying the garage to the house.
The main level is appointed with a living room separated from the dining room by a two-sided fireplace, a generous kitchen and casual breakfast area, a half-bath and a home office in the turret. On the second level, no space is wasted. The master suite includes a walk-in closet and spa-style bathroom in the turret. Two additional bedrooms share a Jack-and-Jill bathroom and a laundry room is on this level for easy access from all of the bedrooms.
The lateral entry to the garage includes an architectural window detail which contributes greatly to the curb appeal of this model.
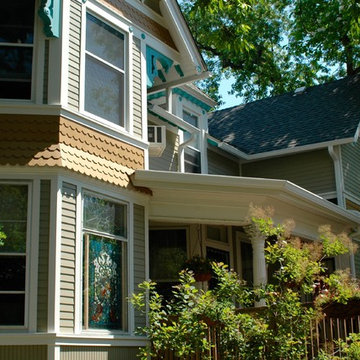
Chicago, IL Victorian Style Home was remodeled by Siding & Windows Group. We installed James HardiePlank Select Cedarmill Lap Siding in ColorPlus Technology Color Monterey Taupe, Cedar Shake Accent Panels and Traditional HardieTrim Smooth Boards in ColorPlus Technology Color Arctic White with colorful accents throughout the Home.
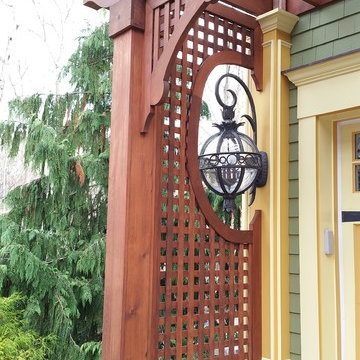
Salem NY renovation. This Victorian home was given a facelift with added charm from the area in which it represents. With a beautiful front porch, this house has tons of character from the beams, added details and overall history of the home.
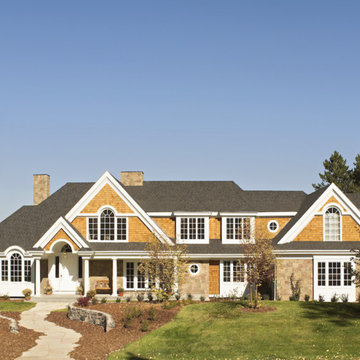
Transformed from a '50's brick ranch, this classic shingle style reconstruction uses gracefully balanced forms, traditional materials, elegant details and an updated floor plan to give new life to an old friend. The home was re-orientated balancing the front and back portions of the lot and aligning a focal point from the newly added second floor master suite towards the Denver skyline and Longs Peak beyond.
Photograph: Ron Ruscio Photography
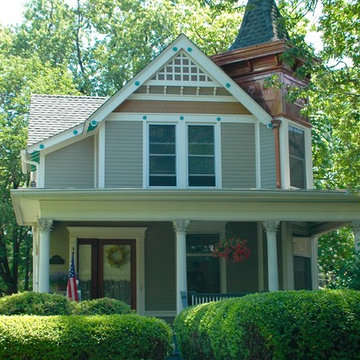
Chicago, IL Victorian Style Home was remodeled by Siding & Windows Group. We installed James HardiePlank Select Cedarmill Lap Siding in ColorPlus Technology Color Monterey Taupe, Cedar Shake Accent Panels and Traditional HardieTrim Smooth Boards in ColorPlus Technology Color Arctic White with colorful accents throughout the Home.
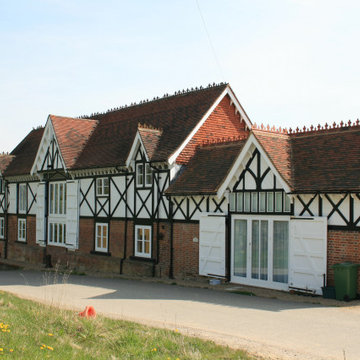
Conversion of existing Grade II Listed Cider Barn building forming part of Victorian Model Farm complex.
Victorian House Exterior with Mixed Cladding Ideas and Designs
3
