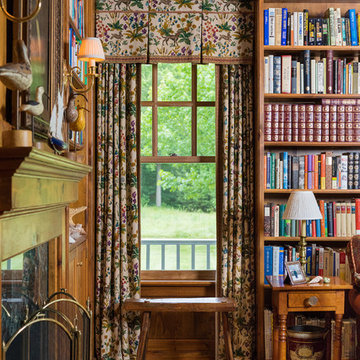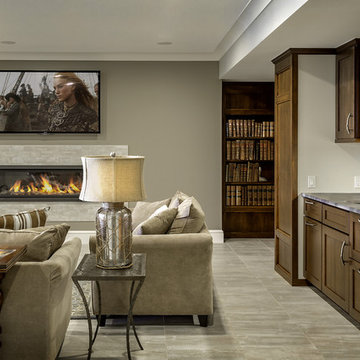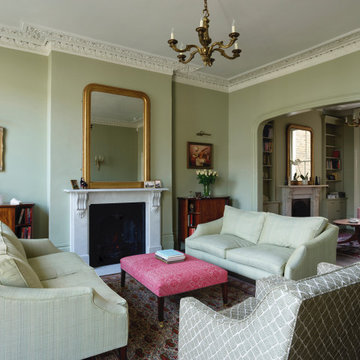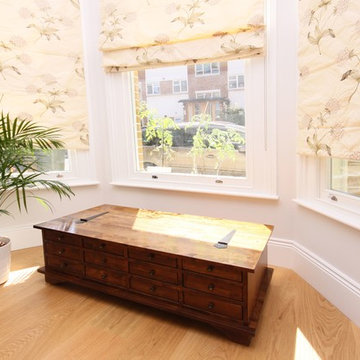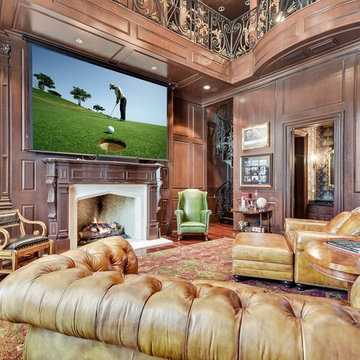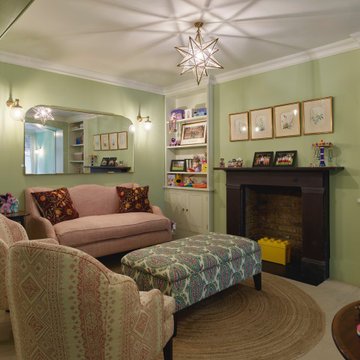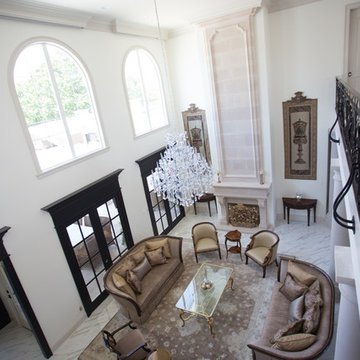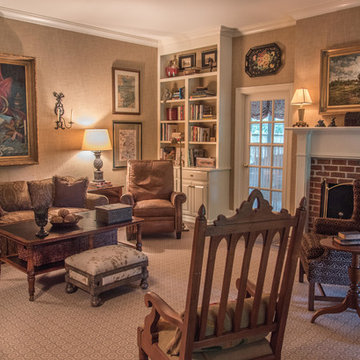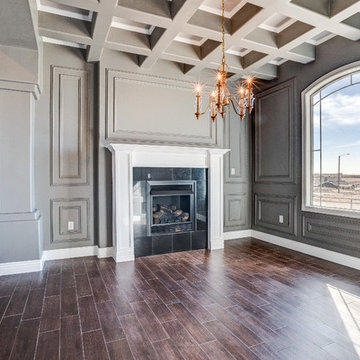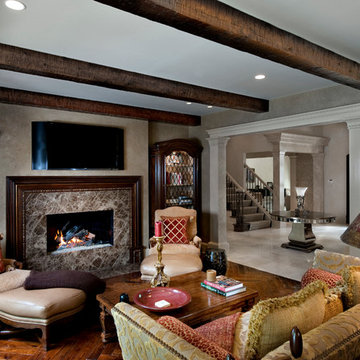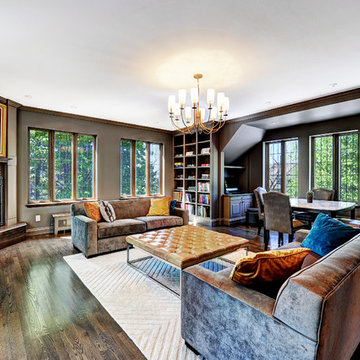Victorian Games Room with All Types of Fireplace Surround Ideas and Designs
Refine by:
Budget
Sort by:Popular Today
41 - 60 of 171 photos
Item 1 of 3
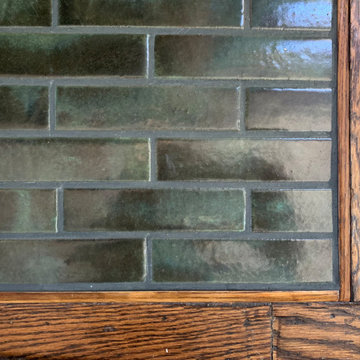
A close-up look at our high variation Jade Moss color. Each piece is painted by hand which allows for further variation leading to a dynamic and natural feeling.
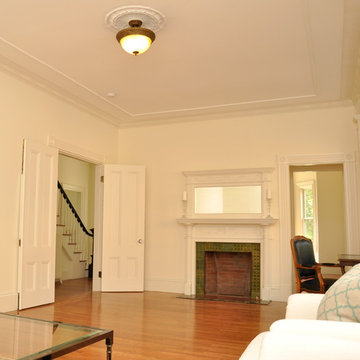
Rehabilitation to beautiful Victorian period home. Replaced / rehab trim, casings, pilasters and capitals. Details...details...details.
Photographer - D. Abraham Ringer
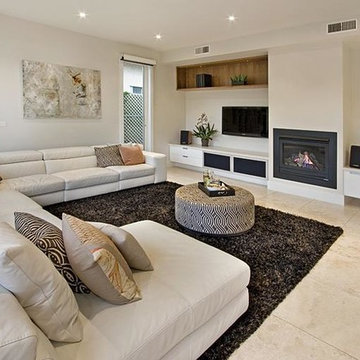
Large area of glass sliding doors with butt jointed corner window and bi fold doors to dining area , looking out to pool area. Gas log fire place.
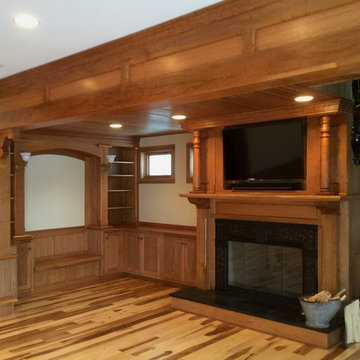
Nearly completed space showing fireplace and cherry cabinetry with reading nook.
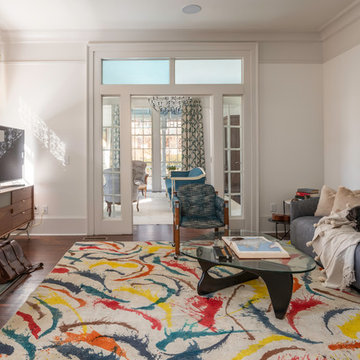
Take a look at this two-story historical design that is both unique and welcoming. Contrast between the dark wooden floors with the bright white paint of the walls. The family room is nice and cozy and opens right to a beautiful sunroom.
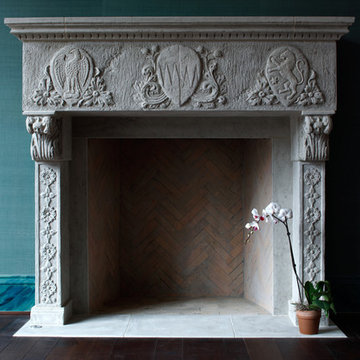
Project Details:
- Original article in Atlanta Homes & Lifestyles magazine: "Design Supremacy" (Feb 2016)
- Slate Roofing: Genuine Vermont slate (estate grade) by FireRock
- Fireplaces: All are Rumford model pre-engineered masonry fireplaces by FireRock
- Architect: William H. Harrison and Frank Heery of Harrison Design
- Builder: Sheehan Built Homes
- Photography: Chris Luker, Luker Photography & Video
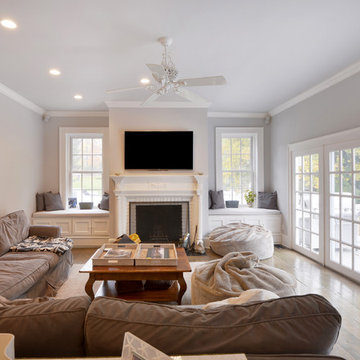
This large family room was part of an addition to a lovely home in Westport, CT we remodeled. A large white door surrounded by extra large windows allows natural light to flow through the room. Which opens the room to a newly renovated composite deck. Beautiful white trim and crown molding outline the room. The room is finished off with recessed lighting, light colored walls, dark hardwood floors, a large decorative ceiling fan with a wall mounted tv above a brick fireplace. Perfect for those New England Winters.
Photography by, Peter Krupeya.
Preservation of historic details like the tray ceiling and even leaded glass windows replicated by borrowing on designs from the George Maher archive.
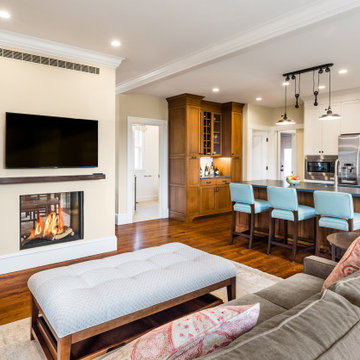
This historic victorian home was a warren of small, dark rooms. We opened the floor plan to bring light and enable flow. The two-sided fireplace enables just enough separation between the family room and dining room. A unique u-shaped addition at the back allows generous space for the cook's kitchen and houses utility spaces along the exterior walls.
Victorian Games Room with All Types of Fireplace Surround Ideas and Designs
3
