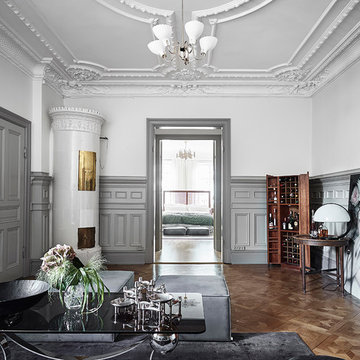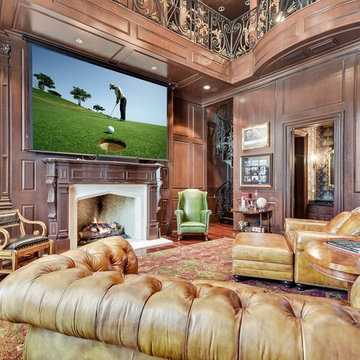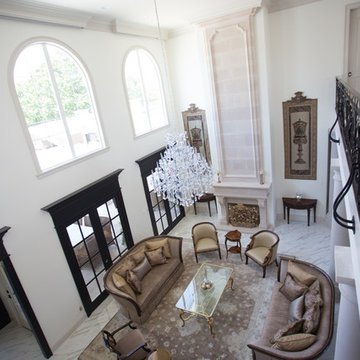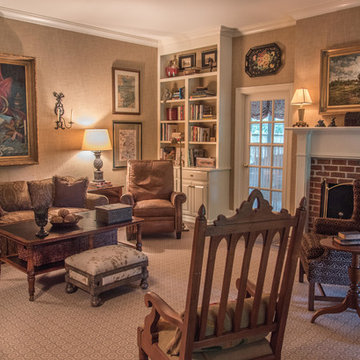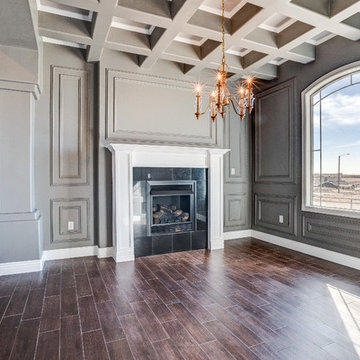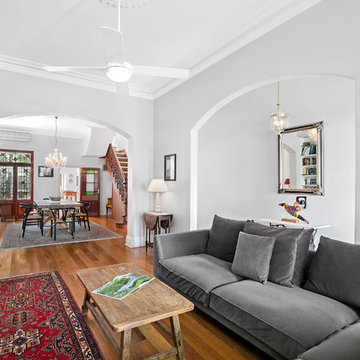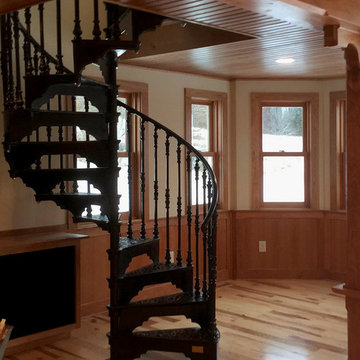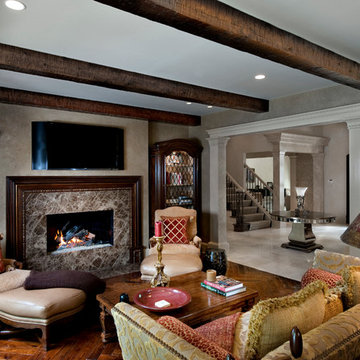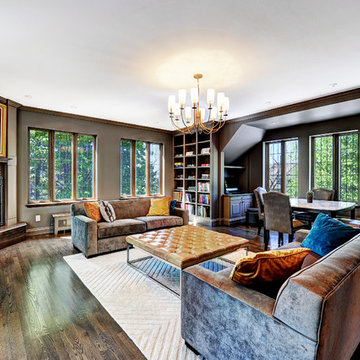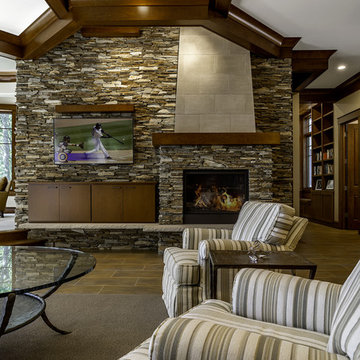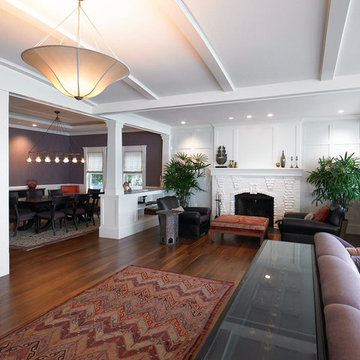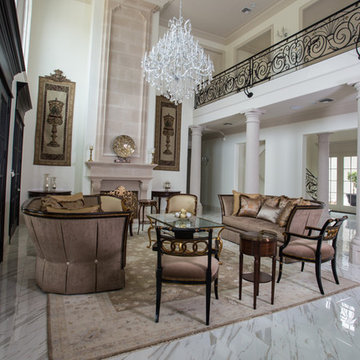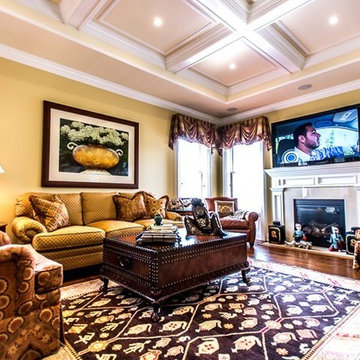Victorian Games Room with All Types of Fireplace Ideas and Designs
Refine by:
Budget
Sort by:Popular Today
61 - 80 of 181 photos
Item 1 of 3
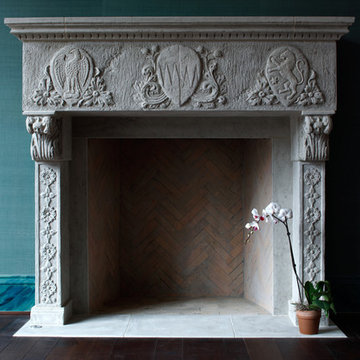
Project Details:
- Original article in Atlanta Homes & Lifestyles magazine: "Design Supremacy" (Feb 2016)
- Slate Roofing: Genuine Vermont slate (estate grade) by FireRock
- Fireplaces: All are Rumford model pre-engineered masonry fireplaces by FireRock
- Architect: William H. Harrison and Frank Heery of Harrison Design
- Builder: Sheehan Built Homes
- Photography: Chris Luker, Luker Photography & Video
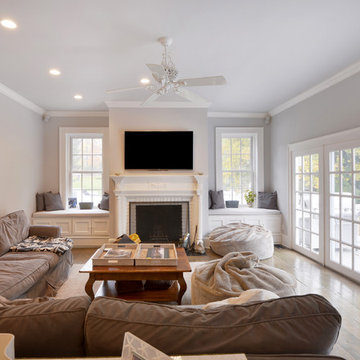
This large family room was part of an addition to a lovely home in Westport, CT we remodeled. A large white door surrounded by extra large windows allows natural light to flow through the room. Which opens the room to a newly renovated composite deck. Beautiful white trim and crown molding outline the room. The room is finished off with recessed lighting, light colored walls, dark hardwood floors, a large decorative ceiling fan with a wall mounted tv above a brick fireplace. Perfect for those New England Winters.
Photography by, Peter Krupeya.
Preservation of historic details like the tray ceiling and even leaded glass windows replicated by borrowing on designs from the George Maher archive.
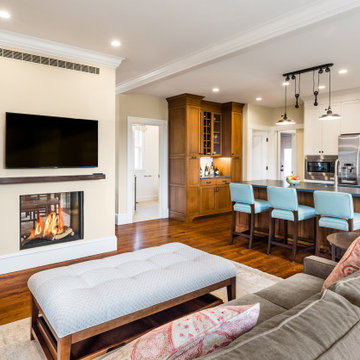
This historic victorian home was a warren of small, dark rooms. We opened the floor plan to bring light and enable flow. The two-sided fireplace enables just enough separation between the family room and dining room. A unique u-shaped addition at the back allows generous space for the cook's kitchen and houses utility spaces along the exterior walls.
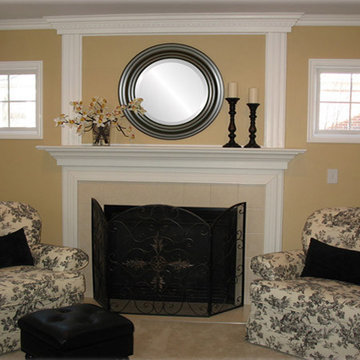
This beautiful victorian-style family room features our Regalia framed mirror with a matte black finish. Black throw pillows and candlesticks are included as accent features.
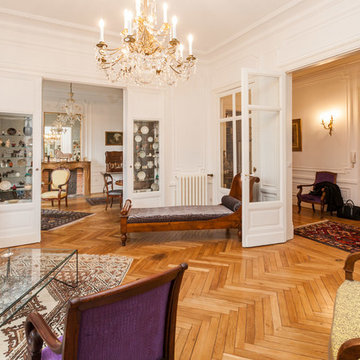
L'idée pour ce projet était de redonner une seconde jeunesse à ce superbe appartement haussmannien de 250 m2.
Un mélange d'ambiance, de couleurs, de matériaux. De grands salons blancs, une bibliothèque sur mesure, une salle de bain complètement restaurée dans un style victorien et une salle d'eau contemporaine. Au-delà des prouesses techniques réalisées par les artisans pour remettre aux normes actuelles ce logement, les clients souhaitaient surtout conserver l'âme de cet appartement situé dans un ancien hôtel particulier datant du début XXe.
Imagine Conception lui a offert une seconde vie. La décoration fut réalisée par les clients.
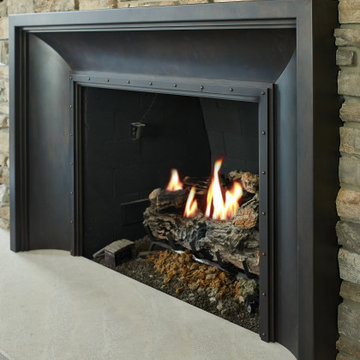
Design: Coved Fireplace Surround
Patina: Dark Washed Steel
Handcrafted by Raw Urth Designs in collaboration with Tru Kitchens. Photography by Ashley Avila Photography.
Victorian Games Room with All Types of Fireplace Ideas and Designs
4
