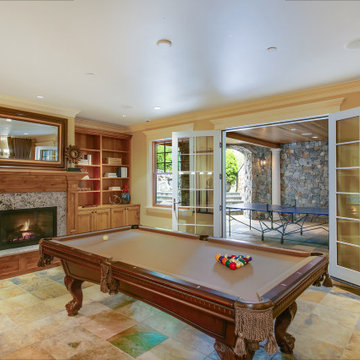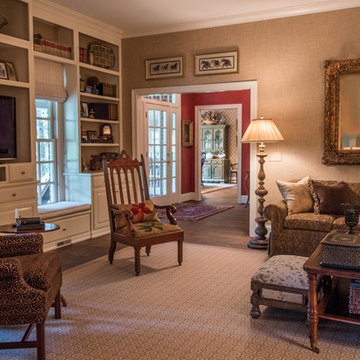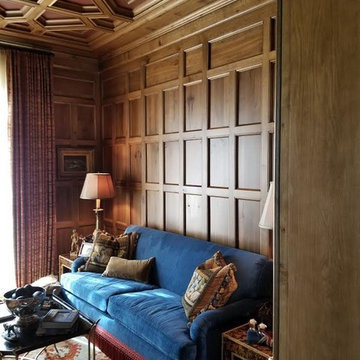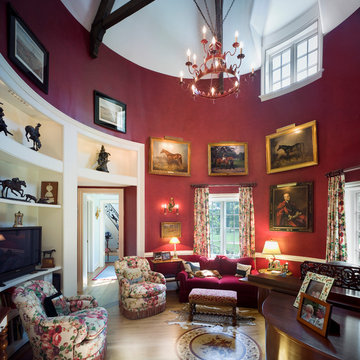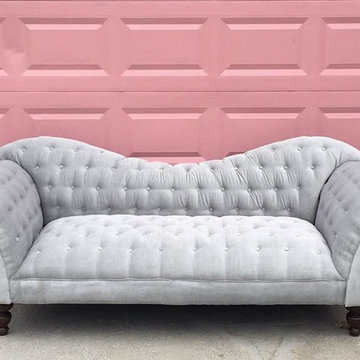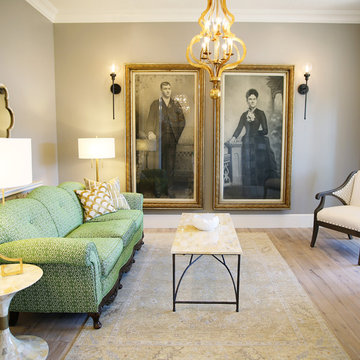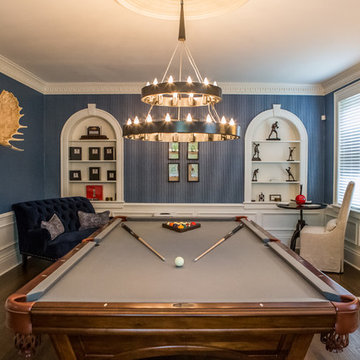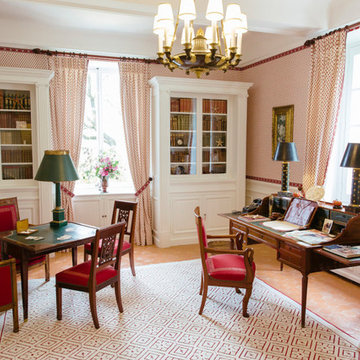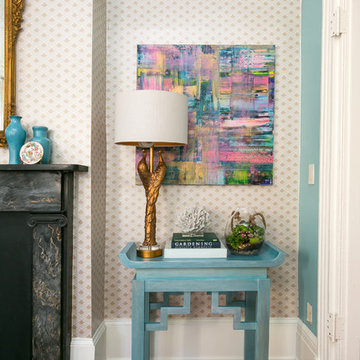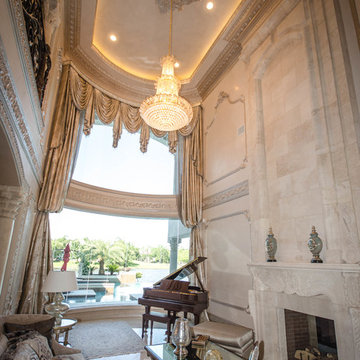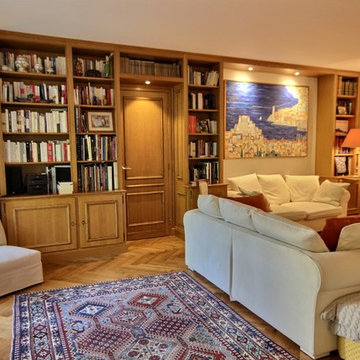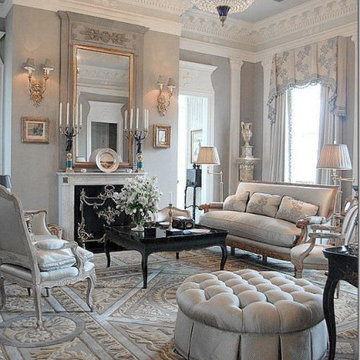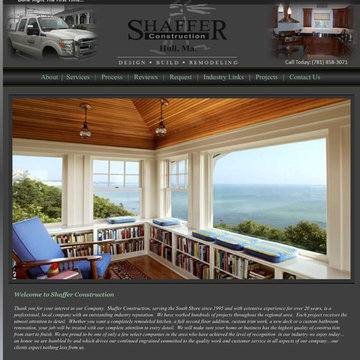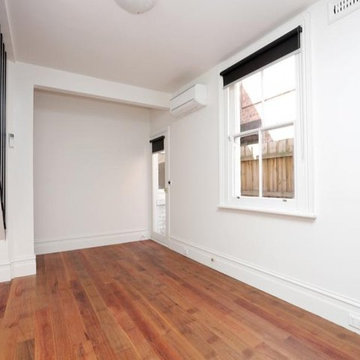Victorian Games Room Ideas and Designs
Refine by:
Budget
Sort by:Popular Today
121 - 140 of 1,180 photos
Item 1 of 2
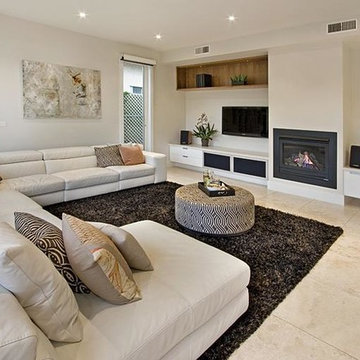
Large area of glass sliding doors with butt jointed corner window and bi fold doors to dining area , looking out to pool area. Gas log fire place.
Find the right local pro for your project
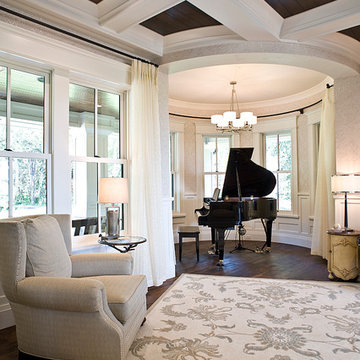
Home Builder: Jarrod Smart Construction
Interior Designer: Designing Dreams by Ajay
Photo Credit: Cipher Imaging
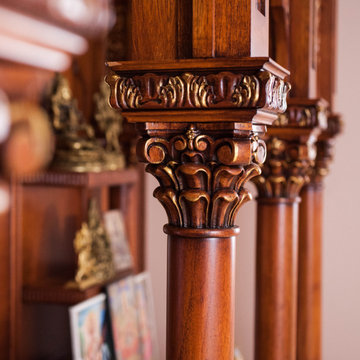
Custom light mahogany prayer room Livingston, NJ
Creating a unique home interior space for prayer, this Indian prayer unit is heavily influenced in traditional Indian patterns and cultural symbols. Adorned with beautifully hand carved brackets and crown moldings, the use of patina helps highlight these details even more.
.
.
.
.
#prayroom #prayerroom #prayingroom #templeunit #woodentemple #temple #customtemple #carvedtemple #woodcarving #templesofindia #poojatemple #indiantemples #indianhomedecor #poojamandir #indiantradition #poojamandapam #poojaroom #hometemple #indianhomedecor #kolamart #custompoojamandir #poojamandirdecor #woodworkingnewjersey #carvedtemple #carvedfurniture #meditate #pray #woodart #musholla #طراحی_منزل
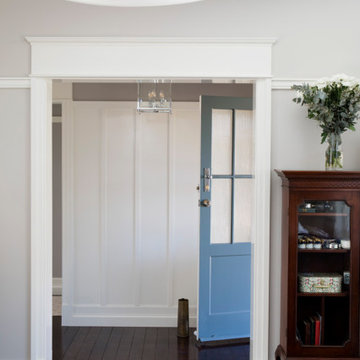
Affectionately known as the ‘Jewellery Box Cottage’, this heritage renovation was a mammoth task for both spacial planning and design.
The task at hand was to convert the home back from two run down flats into one home and revive the original character of the 1930s era home. Space was limited so much consideration and clever designing was required to produce a balanced 4 bedroom home for modern living. The original kitchen fireplace was saved and incorporated into the design, which is now one of the stand out features in the home.
Every detail was attended to, including the use of detailed mouldings to create wall features, cross heads above the doors and beautiful feature skirting boards. Intrim SK187 in 185mm was used as skirting board, Intrim SK197 in 90mm as architrave, a custom picture rail in the same profile as the skirting, Intrim SN01 sill nosing, Intrim CM16 cornice mould was used to top the cross head and Intrim DAR square finished profile was used to create the boards on the wall panelling.
The home was a 2018 HIA Award Finalist for – Renovation award in the Heritage $350,000 – $500,000 category.
Design: Journey Home Interior Design
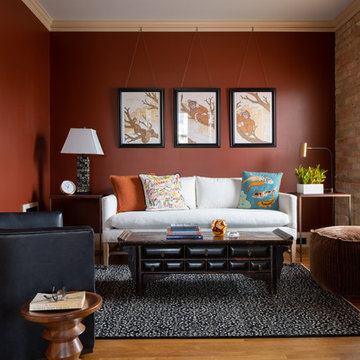
Architecture & Interior Design: David Heide Design Studio Photo: Scott Amundson Photography
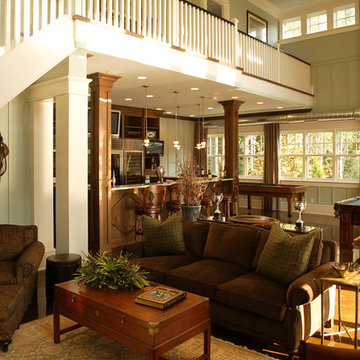
VanBrouck & Associates, Inc.
www.vanbrouck.com
photos by: www.bradzieglerphotography.com
Victorian Games Room Ideas and Designs
7
