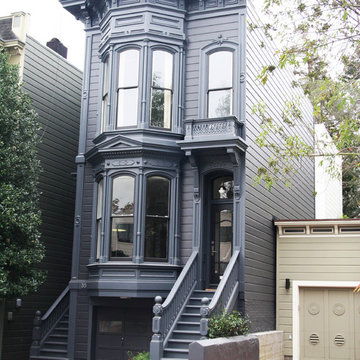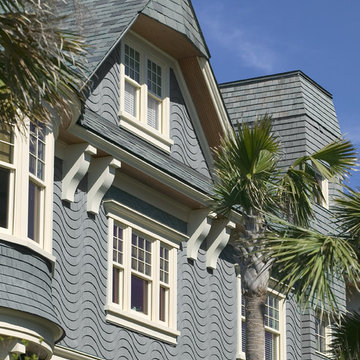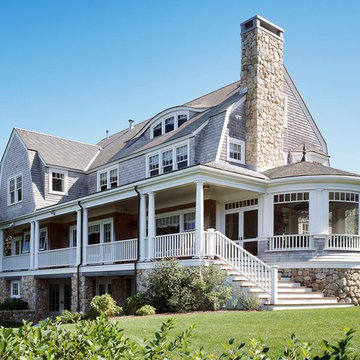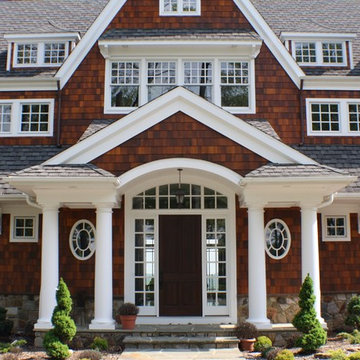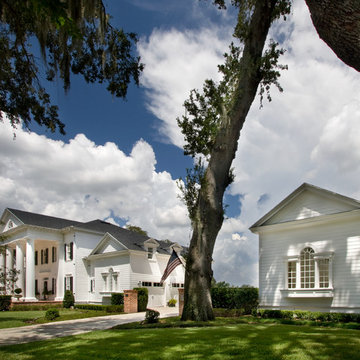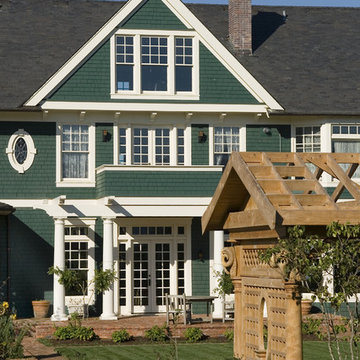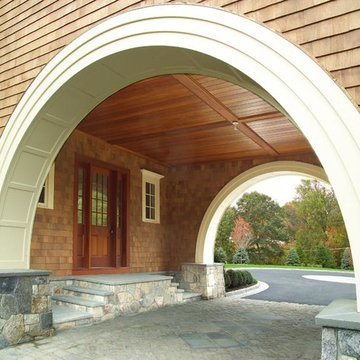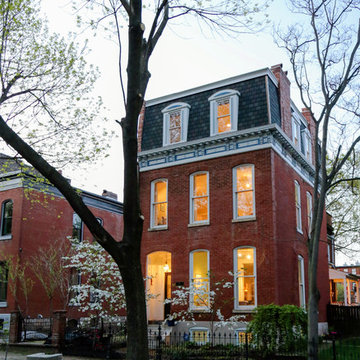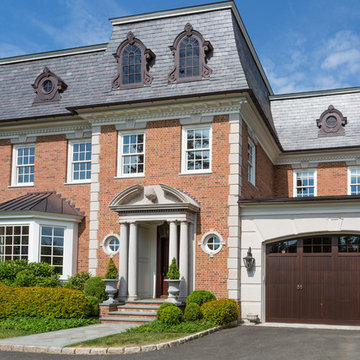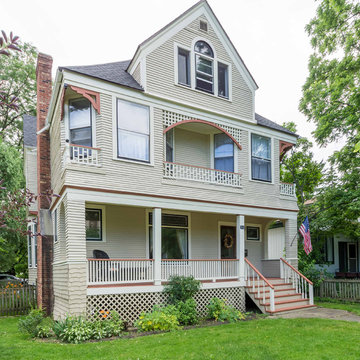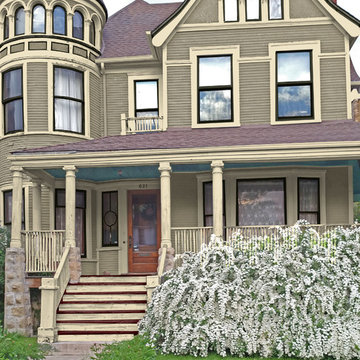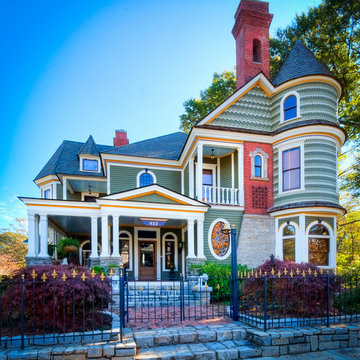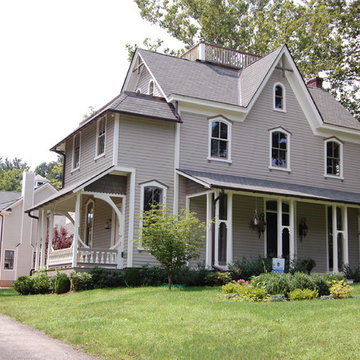Victorian House Exterior with Three Floors Ideas and Designs
Refine by:
Budget
Sort by:Popular Today
41 - 60 of 1,401 photos
Item 1 of 3
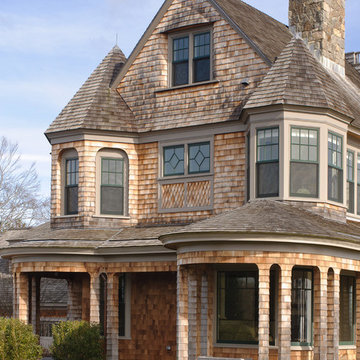
Perched atop a bluff overlooking the Atlantic Ocean, this new residence adds a modern twist to the classic Shingle Style. The house is anchored to the land by stone retaining walls made entirely of granite taken from the site during construction. Clad almost entirely in cedar shingles, the house will weather to a classic grey.
Photo Credit: Blind Dog Studio

This historic home and coach house in a landmark district on Astor Street was built in the late 1800’s. Originally designed as an 11,000sf single family residence, the home
was divided into nine apartments in the 1960’s and had fallen into disrepair. The new owners purchased the property with a vision to convert the building back to single
family residence for their young family.
The design concept was to restore the limestone exterior to its original state and reconstruct the interior into a home with an open floor plan and modern amenities for entertaining and family living, incorporating vintage details from the original property whenever possible. Program requirements included five bedrooms, all new bathrooms, contemporary kitchen, salon, library, billiards room with bar, home office, cinema, playroom, garage with stacking car lifts, and outdoor gardens with all new landscaping.
The home is unified by a grand staircase which is flooded with natural light from a glass laylight roof. The first level includes a formal entry with rich wood and marble finishes,
a walnut-paneled billiards room with custom bar, a play room, and a separate family entry with mudroom. A formal living and dining room with adjoining intimate salon are located on the second level; an addition at the rear of the home includes a custom deGiulio kitchen and family room. The third level master suite includes a marble bathroom, dressing room, library, and office. The fourth level includes the family bedrooms and a guest suite with a terrace and views of Lake Michigan. The lower level houses a custom cinema. Sustainable elements are seamlessly integrated throughout and include renewable materials, high-efficiency mechanicals and thermal envelope, restored original mahogany windows with new high-performance low-E glass, and a green roof.
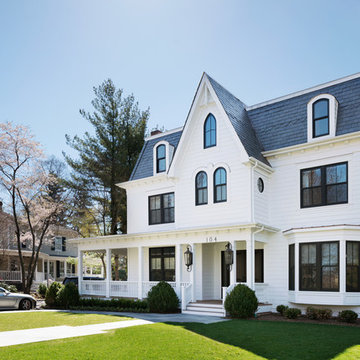
This Second Empire Victorian, was built with a unique, modern, open floor plan for an active young family. The challenge was to design a Transitional Victorian home, honoring the past and creating its own future story. A variety of windows, such as lancet arched, basket arched, round, and the twin half round infused whimsy and authenticity as a nod to the period. Dark blue shingles on the Mansard roof, characteristic of Second Empire Victorians, contrast the white exterior, while the quarter wrap around porch pays homage to the former home.
Architect: T.J. Costello - Hierarchy Architecture + Design
Photographer: Amanda Kirkpatrick
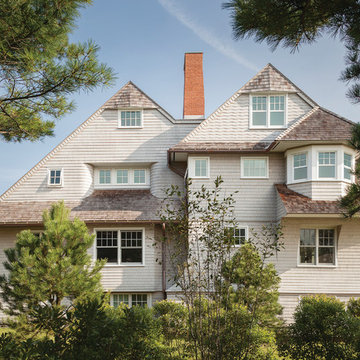
Architect: Russ Tyson, Whitten Architects
Photography By: Trent Bell Photography
“Excellent expression of shingle style as found in southern Maine. Exciting without being at all overwrought or bombastic.”
This shingle-style cottage in a small coastal village provides its owners a cherished spot on Maine’s rocky coastline. This home adapts to its immediate surroundings and responds to views, while keeping solar orientation in mind. Sited one block east of a home the owners had summered in for years, the new house conveys a commanding 180-degree view of the ocean and surrounding natural beauty, while providing the sense that the home had always been there. Marvin Ultimate Double Hung Windows stayed in line with the traditional character of the home, while also complementing the custom French doors in the rear.
The specification of Marvin Window products provided confidence in the prevalent use of traditional double-hung windows on this highly exposed site. The ultimate clad double-hung windows were a perfect fit for the shingle-style character of the home. Marvin also built custom French doors that were a great fit with adjacent double-hung units.
MARVIN PRODUCTS USED:
Integrity Awning Window
Integrity Casement Window
Marvin Special Shape Window
Marvin Ultimate Awning Window
Marvin Ultimate Casement Window
Marvin Ultimate Double Hung Window
Marvin Ultimate Swinging French Door
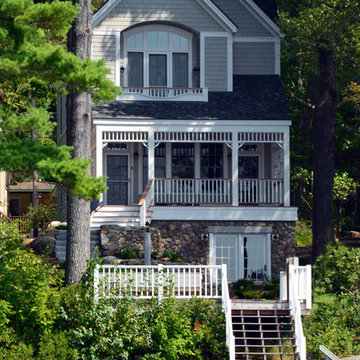
The exterior of the home is designed to complement the surrounding architecture in Blodgett Landing in Newbury, NH, while the interior boasts a more contemporary atmosphere. Architectural design by Bonin Architects & Associates. Photo by William N. Fish.
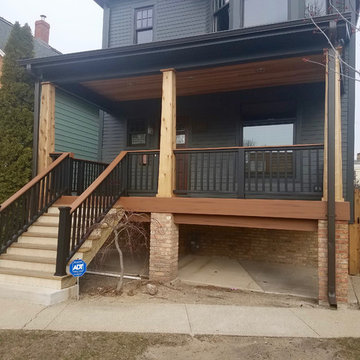
Siding & Windows Group remodeled this Chicago, IL home using James HardiePlank Select Cedarmill Lap Siding in ColorPlus Color Iron Gray, along with replacing the window trim with HardieTrim NT-3 Boards in same color remodeled the front Porch and installed black gutters.
Victorian House Exterior with Three Floors Ideas and Designs
3

