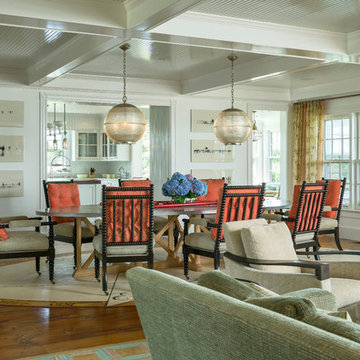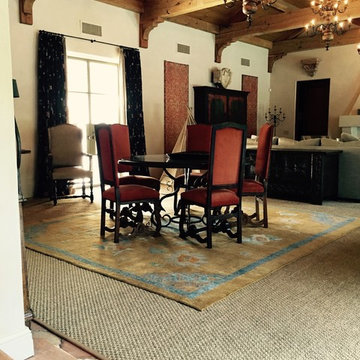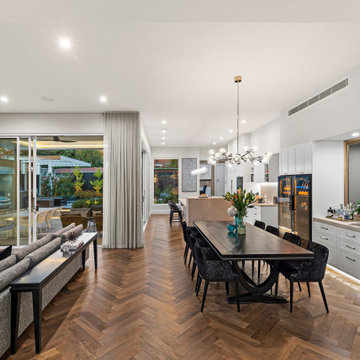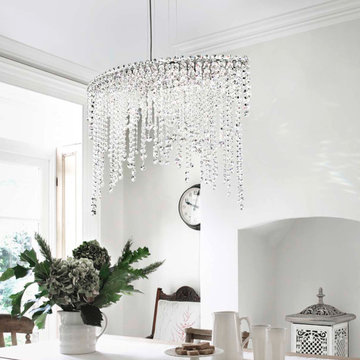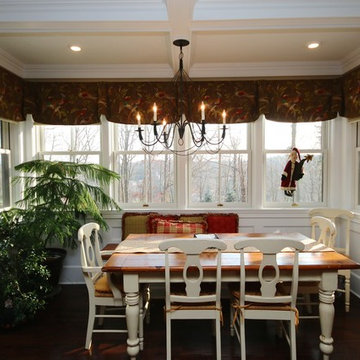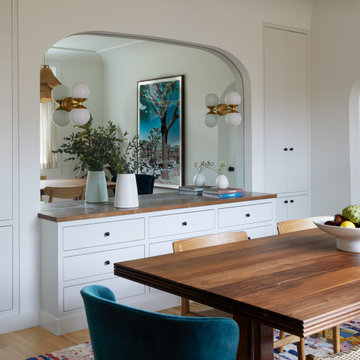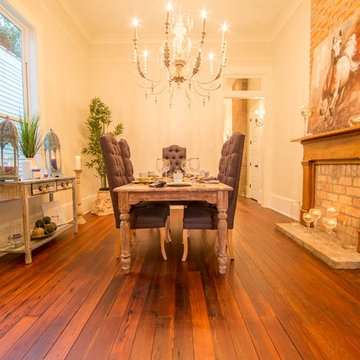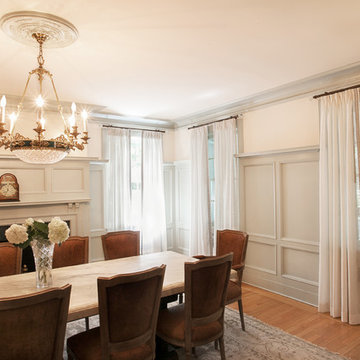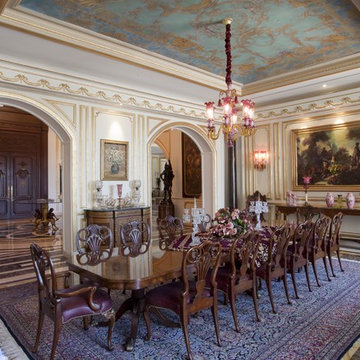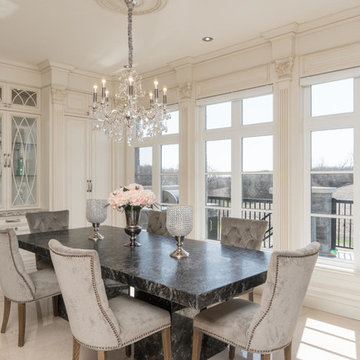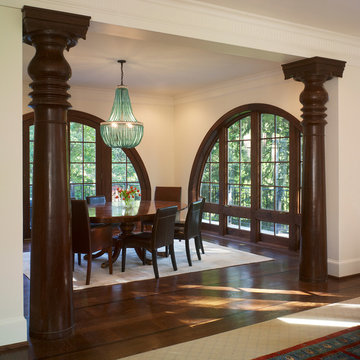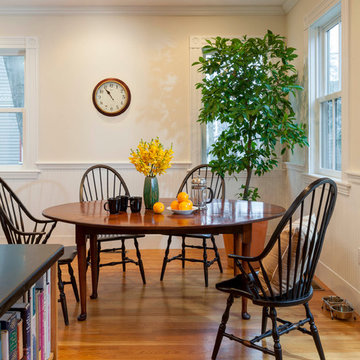Victorian Dining Room with White Walls Ideas and Designs
Refine by:
Budget
Sort by:Popular Today
41 - 60 of 221 photos
Item 1 of 3
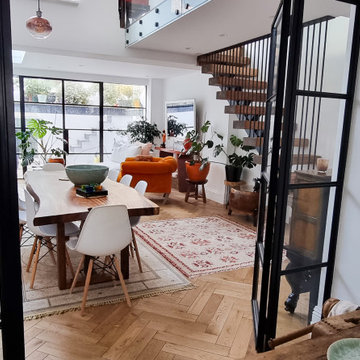
The basement level was totally reconifgured, removing existing structure and adding a full width single storey extension, creating a large open plan space. The extension being below ground level meant that we needed to bring in as much light as possible. We added a large walk on skylght to the terrace above, and large crittall doors to the rear
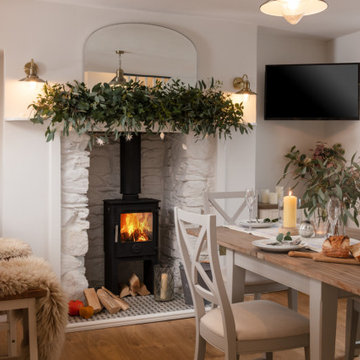
Boasting a large terrace with long reaching sea views across the River Fal and to Pendennis Point, Seahorse was a full property renovation managed by Warren French.
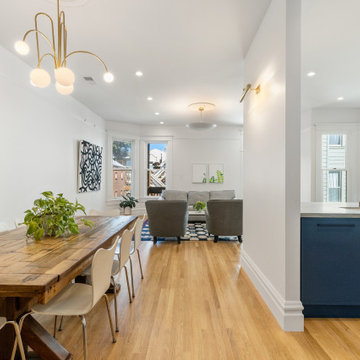
This lovely 2-story townhome suffered the effects of more than 120 years of “remuddling” and “modernization” through significant modification of the structural framing. With a large section of a load-bearing wall removed and shear walls, the full 3-story building was structurally compromised.
The program included the installation of a steel beam and structural reframing, beginning at the ground floor and through to the 3rd-floor living space.
The new structural design allowed for a significantly improved living space. The kitchen was relocated and expanded, as were the living room and dining room.
Several upgrades were made to the home, including incorporating all-electrical appliances. 1900 Victorian now boasts several eco-friendly and energy-efficient features.
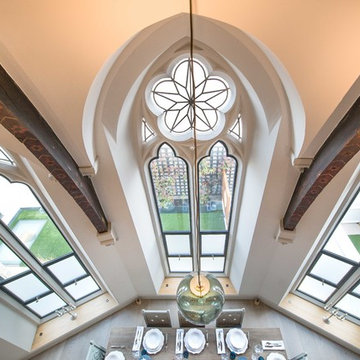
What a feature! Stunning #churchwindows in The Sanctuary, Battersea. The bespoke demands of the project required two steel window ranges, sometimes within the same aperture, to achieve the exact look required. Both W20 and EB24 were fitted to create the beautiful shaped windows which include club heads. Photo by Silver Cloud Photography
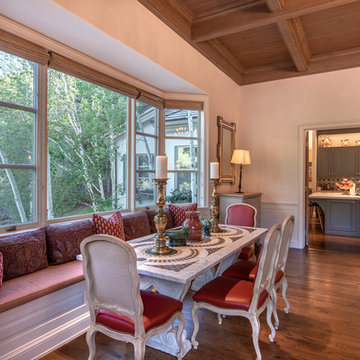
In this dining area, the large window with seating provides a panoramic view and fresh look. While the lamps and table decors contribute to the Victorian style of the interior, giving a feeling of warmth and elegance.
Built by ULFBUILT. Contact us today to learn more.
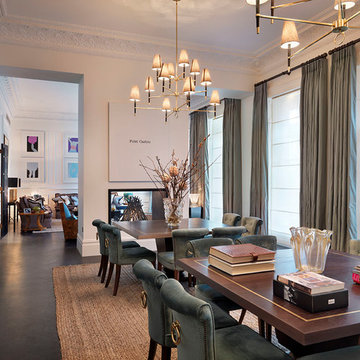
Formal dining area next to a stunning through living room, created by joining two adjacent apartments together
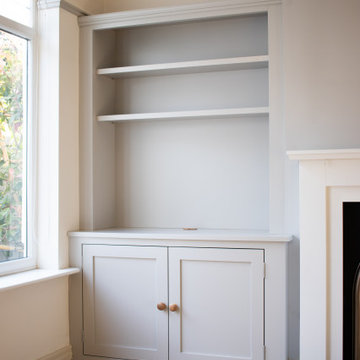
Bespoke family dining room designed to match the house interior and exterior elements. Doors and frames are Shaker style. Enclosed shelving for storage on the right and left hand side. Alcove cabinet internals, knobs and cable port in Oak coated in Osmo oil 'clear'. The rest of the cabinet is all spray painted finish in Farrow and Ball 'Pavilion Gray' with a 10% sheen.
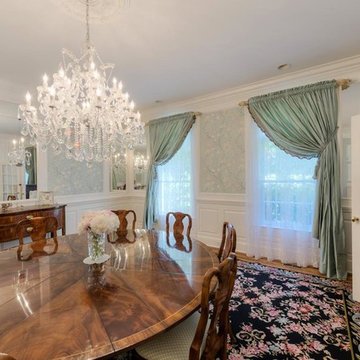
Mirrored panels alternate with classic wallpaper panels to enhance the sparkle of the crystal chandelier in this traditional dining room.
Victorian Dining Room with White Walls Ideas and Designs
3
