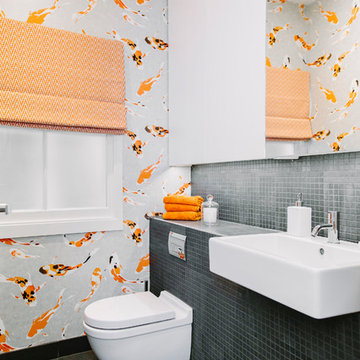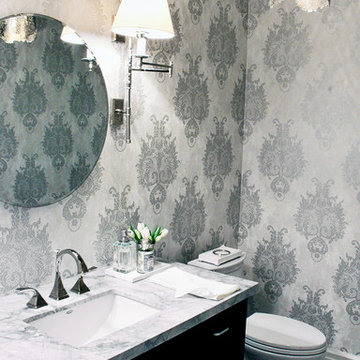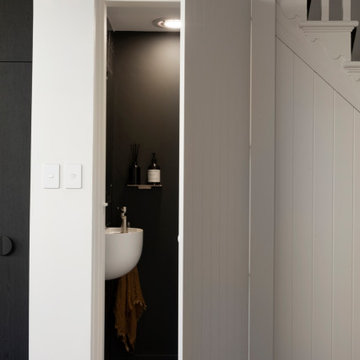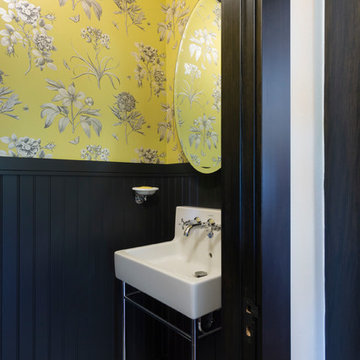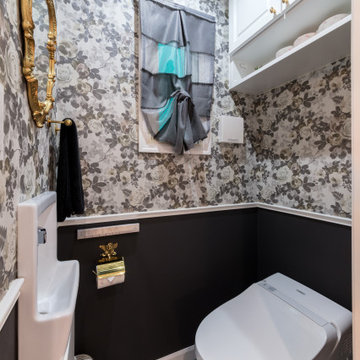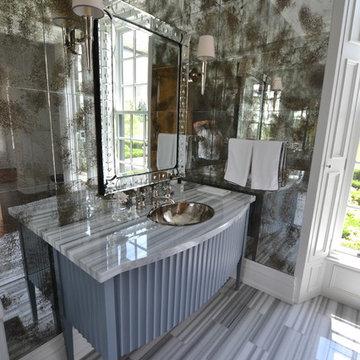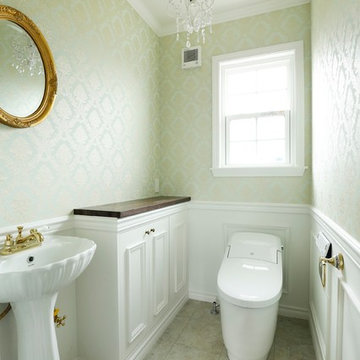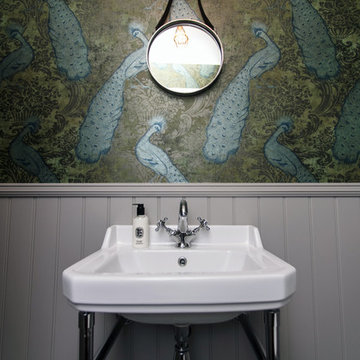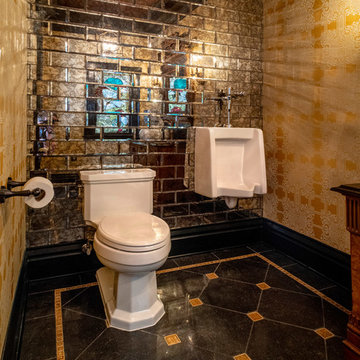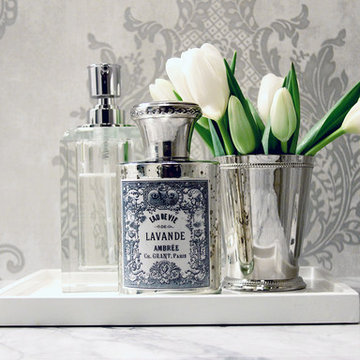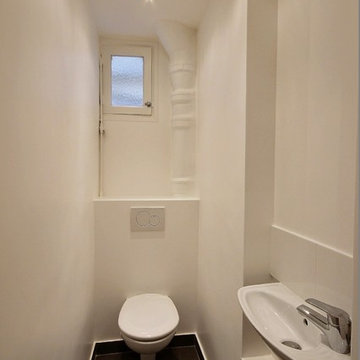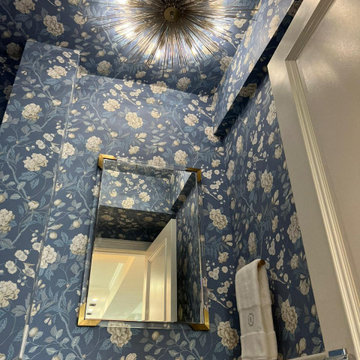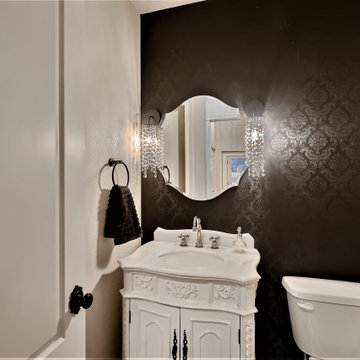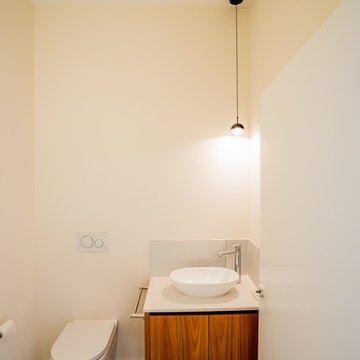Victorian Cloakroom with Grey Floors Ideas and Designs
Refine by:
Budget
Sort by:Popular Today
1 - 20 of 31 photos
Item 1 of 3

First-floor powder room. Original powder room was added to the house in 2016, but since we had to put a soffit in the ceiling to carry plumbing from the master bathroom above, they continued the wood detail from the old (now non-functional) soffit at the right.

This sweet little bath is tucked into the hallway niche like a small jewel. Between the marble vanity, gray wainscot and gold chandelier this powder room is perfection.
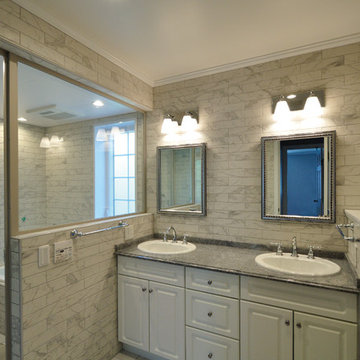
パウダールームには御影石カウンターにダブルシンクを配置し、トイレも同じ空間内に収め、タイル仕様のUB はクリアガラス戸にすることで、大きなひとつの部屋の中で豊かなバスタイムを享受できるように演出している。
Photo by BOWCS
Victorian Cloakroom with Grey Floors Ideas and Designs
1
