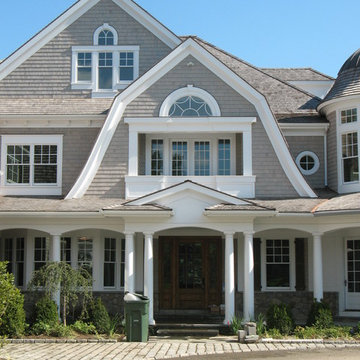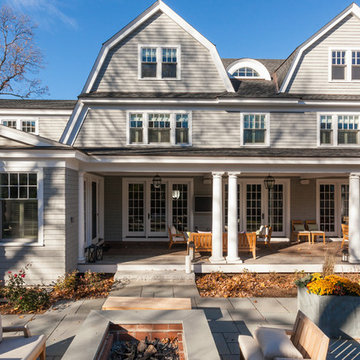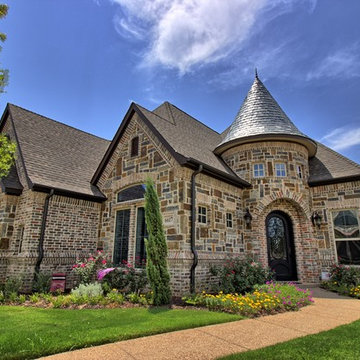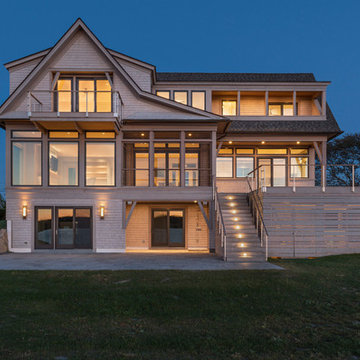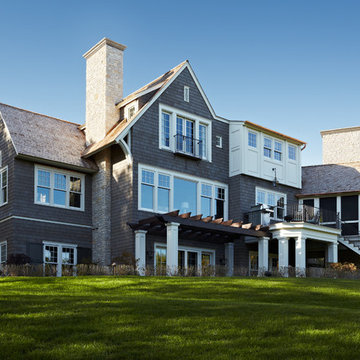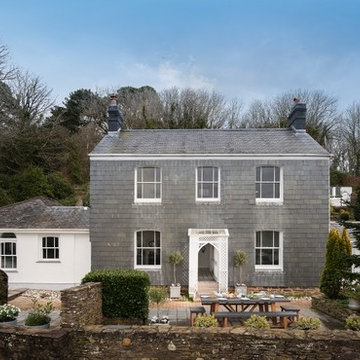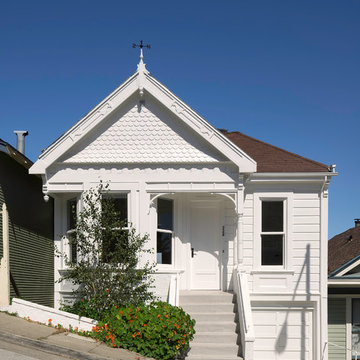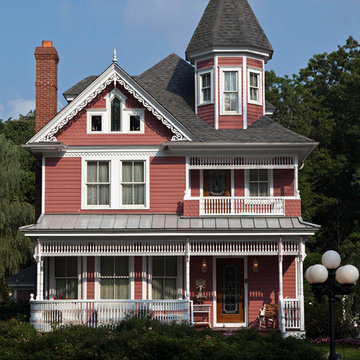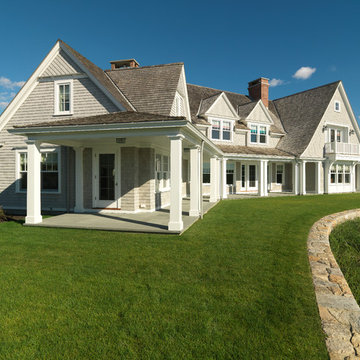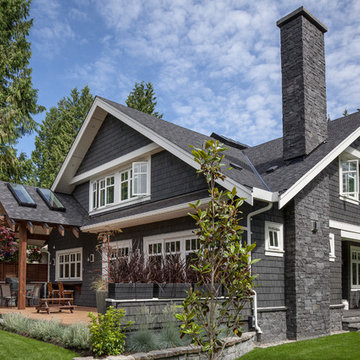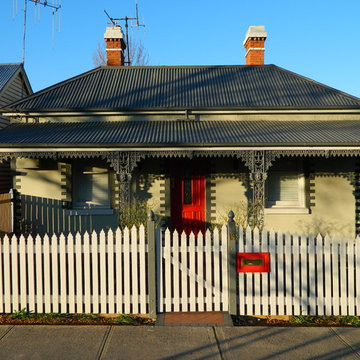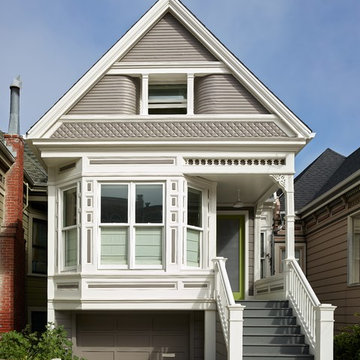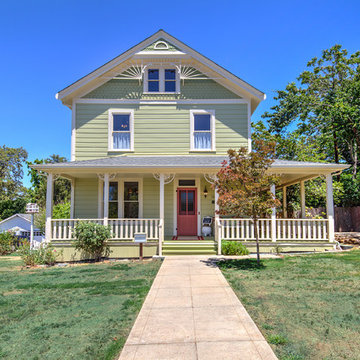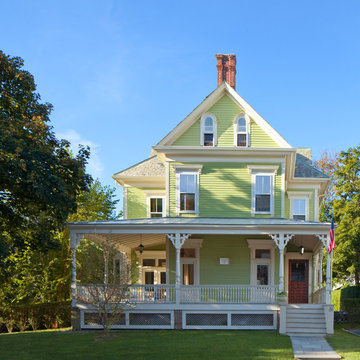Victorian Blue House Exterior Ideas and Designs
Refine by:
Budget
Sort by:Popular Today
201 - 220 of 1,741 photos
Item 1 of 3

Front view of a restored Queen Anne Victorian with wrap-around porch, hexagonal tower and attached solarium and carriage house. Fully landscaped front yard is supported by a retaining wall.
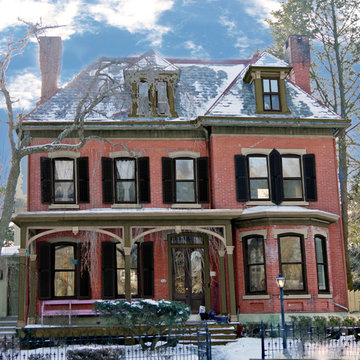
Besides needing richer colors the window sash should be painted black for a Victorian house such as this one. Shutters create extra depth.
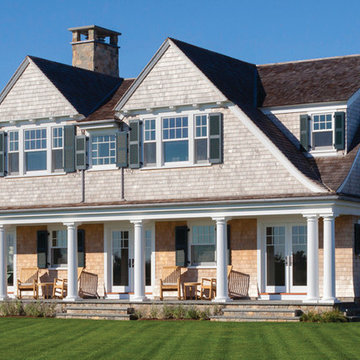
Architect: Patrick Ahearn Architect LLC
Construction: Rosbeck
BuildersInteriors: Slifer Designs
Photography By: Greg Premru
“Rigorously symmetrical yet relaxed in shape and proportions, this house is very well executed inside and out. It feels appropriately sized for its site and is well detailed. It’s by far the best of the Shingle Style submittals.”
The project is a new construction of a family compound consisting of two new houses and associated site development along South Beach. Due to the topography of the nearby dunes, the living spaces of the main and guest houses were located on the second floor in order to gain the panoramic views of the ocean and extended coastline beyond. The challenge was to create a shingle-style island vernacular architecture that did not reflect the upside-down nature of the primary living space.
The inspiration was based on the desire to take a large program and break it into smaller architectural elements based on the idea that the homes could have originally been constructed in the 1920s or 1930s and then added onto over time. This concept of "implied history" is one that creates a legacy of a seaside architecture from the rich history of New England’s past, yet has evolved into how people want to live today.
The Marvin products, with their hurricane-resistant capabilities, were a clear choice based on this locale. The use of the folding door systems allowed for the ease of flow from indoor to outdoor spaces in a timeless way.
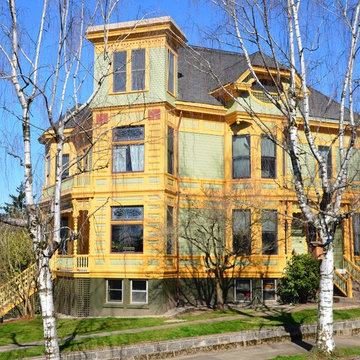
We lovingly restored this Victorian beauty to it's former glory. Existing woodwork was repaired or replaced with historically accurate pieces. A fresh coat of paint highlights the intricate details and allows the craftsmanship to shine.
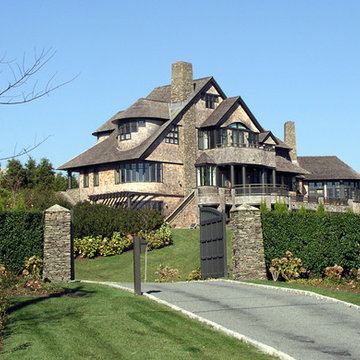
Custom waterfront home on Ocean Drive, Newport RI. Steven Laurin - design + photo
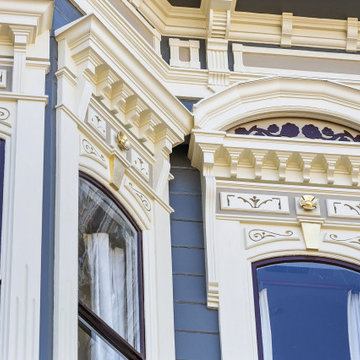
CLIENT GOALS
This spectacular Victorian was built in 1890 for Joseph Budde, an inventor, patent holder, and major manufacturer of the flush toilet. Through its more than 130-year life, this home evolved with the many incarnations of the Haight District. The most significant was the street modification that made way for the Haight Street railway line in the early 1920s. At that time, streets and sidewalks widened, causing the straight-line, two-story staircase to take a turn.
In the 1920s, stucco and terrazzo were considered modern and low-maintenance materials and were often used to replace the handmade residential carpentry that would have graced this spectacular staircase. Sometime during the 1990s, the entire entry door assembly was removed and replaced with another “modern” solution. Our clients challenged Centoni to recreate the original staircase and entry.
OUR DESIGN SOLUTION
Through a partnership with local artisans and support from San Francisco Historical Planners, team Centoni sourced information from the public library that included original photographs, writings on Cranston and Keenan, and the history of the Haight. Though no specific photo has yet to be sourced, we are confident the design choices are in the spirit of the original and are based on remnants of the original porch discovered under the 1920s stucco.
Through this journey, the staircase foundation was reengineered, the staircase designed and built, the original entry doors recreated, the stained glass transom created (including replication of the original hand-painted bird-theme rondels, many rotted decorated elements hand-carved, new and historic lighting installed, and a new iron handrail designed and fabricated.
Victorian Blue House Exterior Ideas and Designs
11
