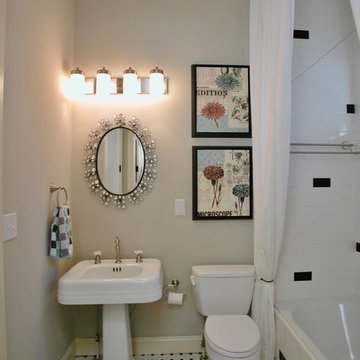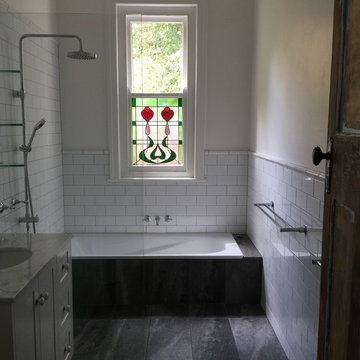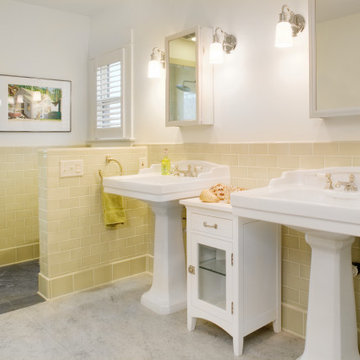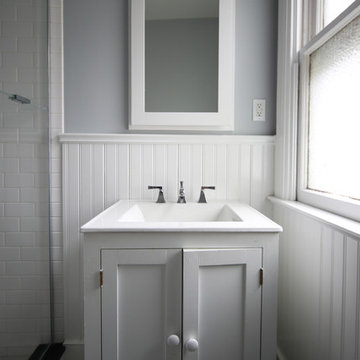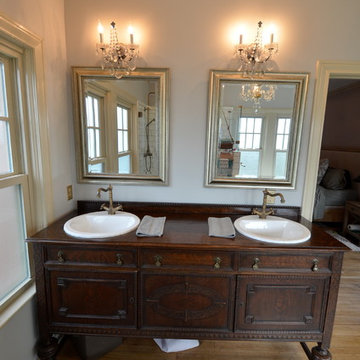Bathroom
Refine by:
Budget
Sort by:Popular Today
101 - 120 of 645 photos
Item 1 of 3
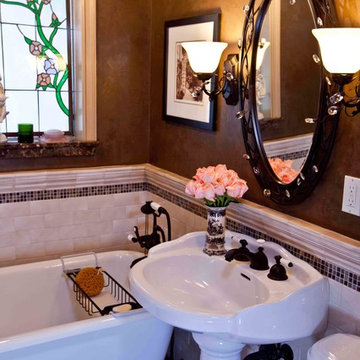
Features: Hand made, wire cut, hand glazed, subway-style 3 x 6 tile, capped with an elaborate chair-rail-style capitello and accented with a glass & marble (emperador dark) mosaic blend.
The pedestal lavatory is from Barclay's "Vicki" series, (quite a coincidence) and the plumbing fittings are Elizabethan Classics. Sunrise Specialties made the 54" cast iron, roll top, pedestal tub.
Vickie found the light fixtures & mirrors she liked in the Elegante Collection from Maxim Lighting.
The faux painted walls and moldings were done masterfully by Carey Byrd's crew at Creative Walls in Kennewick.
The stained glass and the mini-chandelier were pieces Vicky had acquired previously and they integrated beautifully.
Photo: Warren Smith, CMKBD, CAPS
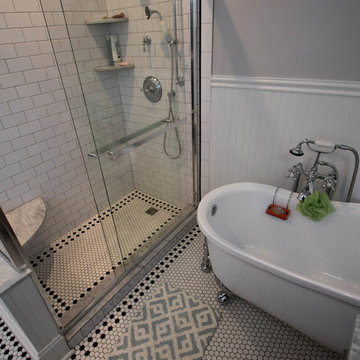
Victorian Inspired Philadelphia Bathroom - What a major change from a tiny harvest gold bathroom into a functional and stylish bathroom built with custom tile and millwork.

Victorian Style Bathroom in Horsham, West Sussex
In the peaceful village of Warnham, West Sussex, bathroom designer George Harvey has created a fantastic Victorian style bathroom space, playing homage to this characterful house.
Making the most of present-day, Victorian Style bathroom furnishings was the brief for this project, with this client opting to maintain the theme of the house throughout this bathroom space. The design of this project is minimal with white and black used throughout to build on this theme, with present day technologies and innovation used to give the client a well-functioning bathroom space.
To create this space designer George has used bathroom suppliers Burlington and Crosswater, with traditional options from each utilised to bring the classic black and white contrast desired by the client. In an additional modern twist, a HiB illuminating mirror has been included – incorporating a present-day innovation into this timeless bathroom space.
Bathroom Accessories
One of the key design elements of this project is the contrast between black and white and balancing this delicately throughout the bathroom space. With the client not opting for any bathroom furniture space, George has done well to incorporate traditional Victorian accessories across the room. Repositioned and refitted by our installation team, this client has re-used their own bath for this space as it not only suits this space to a tee but fits perfectly as a focal centrepiece to this bathroom.
A generously sized Crosswater Clear6 shower enclosure has been fitted in the corner of this bathroom, with a sliding door mechanism used for access and Crosswater’s Matt Black frame option utilised in a contemporary Victorian twist. Distinctive Burlington ceramics have been used in the form of pedestal sink and close coupled W/C, bringing a traditional element to these essential bathroom pieces.
Bathroom Features
Traditional Burlington Brassware features everywhere in this bathroom, either in the form of the Walnut finished Kensington range or Chrome and Black Trent brassware. Walnut pillar taps, bath filler and handset bring warmth to the space with Chrome and Black shower valve and handset contributing to the Victorian feel of this space. Above the basin area sits a modern HiB Solstice mirror with integrated demisting technology, ambient lighting and customisable illumination. This HiB mirror also nicely balances a modern inclusion with the traditional space through the selection of a Matt Black finish.
Along with the bathroom fitting, plumbing and electrics, our installation team also undertook a full tiling of this bathroom space. Gloss White wall tiles have been used as a base for Victorian features while the floor makes decorative use of Black and White Petal patterned tiling with an in keeping black border tile. As part of the installation our team have also concealed all pipework for a minimal feel.
Our Bathroom Design & Installation Service
With any bathroom redesign several trades are needed to ensure a great finish across every element of your space. Our installation team has undertaken a full bathroom fitting, electrics, plumbing and tiling work across this project with our project management team organising the entire works. Not only is this bathroom a great installation, designer George has created a fantastic space that is tailored and well-suited to this Victorian Warnham home.
If this project has inspired your next bathroom project, then speak to one of our experienced designers about it.
Call a showroom or use our online appointment form to book your free design & quote.
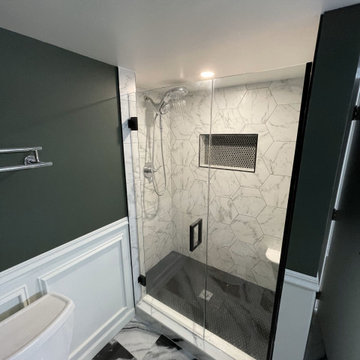
This basement bathroom was remodeled by the previous homeowner and was completely out of wack (see before pictures) The challenge here is the sump pump is in the corner. So in order to still make it accessible we hid it in a cabinet.
The client wanted a make-up area so we provided a vanity space, but most of all the client wanted a moody modern gothic space. So we took dark elements like black cabinets, decorative appliques and wainscotting with a dark green above to create the look she wanted
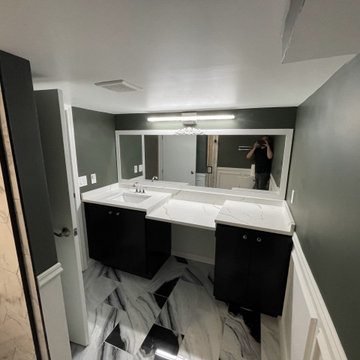
This basement bathroom was remodeled by the previous homeowner and was completely out of wack (see before pictures) The challenge here is the sump pump is in the corner. So in order to still make it accessible we hid it in a cabinet.
The client wanted a make-up area so we provided a vanity space, but most of all the client wanted a moody modern gothic space. So we took dark elements like black cabinets, decorative appliques and wainscotting with a dark green above to create the look she wanted
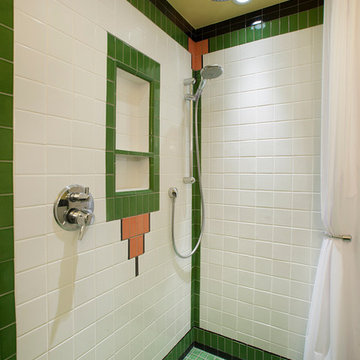
Art Deco inspired bathroom, with beautiful hand-made tile. Designed by Steve Price, built by Beautiful Remodel llc. Photography by Dino Tonn
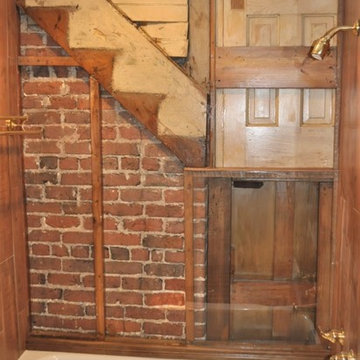
During the bathroom demolition of this historic home, an exterior brick wall was discovered within the existing interior of the home. History tells that the house was converted into apartments during the war. The door shown in this photo was the actual door encased in this wall when a new indoor-kitchen was added to the home after the war. This was the actual door to an apartment along with the outline of the once-exterior staircase leading up to the next apartment. Guest Bath and Powder Room Remodel in Historic Victorian Home. Original wood flooring in the main hallway was custom-matched to continue the beautiful floors and flow of the home. Hand-Painted Sheryl Wagner pedestal sink and matching hand-painted faucets. Wallpaper reflections of tree limbs appear and disappear depending on the lighting throughout the space.
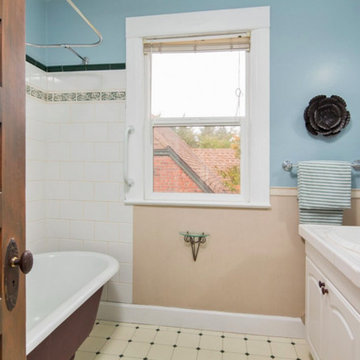
THE BATHROOMS ARE SPACIOUS BUT COULD ALSO USE A RENO. WE STUCK WITH A SIMPLE PALLETTE TO LET THE CHARM OF THE BATHROOM SHINE ON ITS OWN.
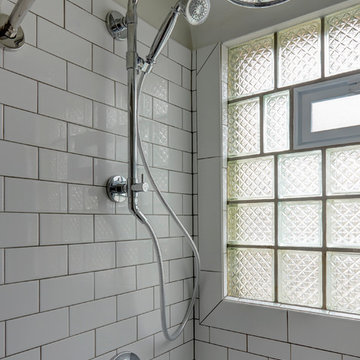
This was a dated and rough space when we began. The plumbing was leaking and the tub surround was failing. The client wanted a bathroom that complimented the era of the home without going over budget. We tastefully designed the space with an eye on the character of the home and budget. We save the sink and tub from the recycling bin and refinished them both. The floor was refreshed with a good cleaning and some grout touch ups and tile replacement using tiles from under the toilet.
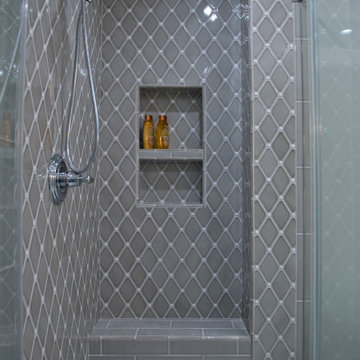
Located within a circa 1900 Victorian home in the historic Capitol Hill neighborhood of Washington DC, this elegantly renovated bathroom offers a soothing respite for guests. Features include a furniture style vanity, coordinating medicine cabinet from Rejuvenation, a custom corner shower with diamond patterned tiles, and a clawfoot tub situated under niches clad in waterjet marble and glass mosaics.
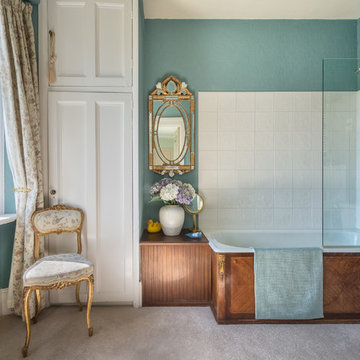
En-Suite bathroom to Guest Bedroom in a fully renovated Lodge House in the Strawberry Hill Gothic Style. c1883 Warfleet Creek, Dartmouth, South Devon. Colin Cadle Photography, Photo Styling by Jan Cadle
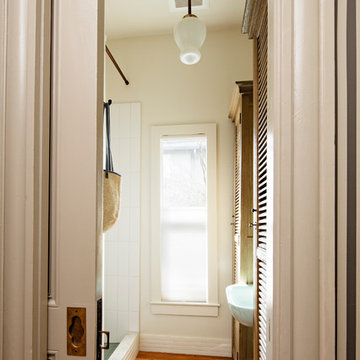
The old slate floors and shower surrounds were removed and salvaged fir floorboards were put in place. The shower was tiled using white rectangular tile positioned vertically to emphasize the tall space. Also, cabinets from Restoration Hardware were used, again to maximize space. The cap on the shower curb was salvaged white jasper stone. The baseboard was seconds tile from Pratt and Lambert's warehouse. A simple accordian top-down bottom-up shade was used on the tall existing window.
photo by Lincoln Barbour
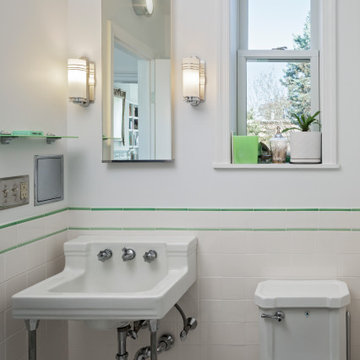
Vintage styled bathroom with green tile liners and up-cycled accessories and sink.
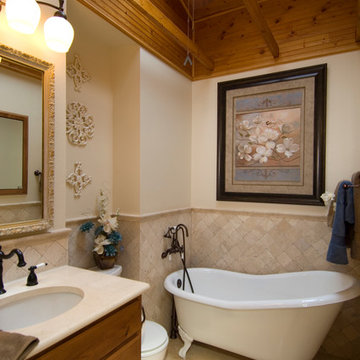
DreamMaker Bath Remodel Colorado Springs. Paul Kohlman Photography
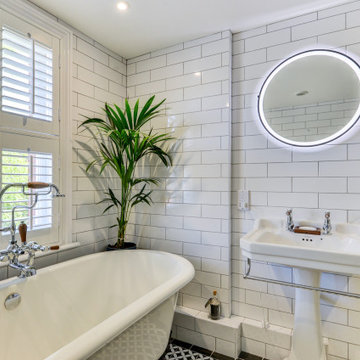
Victorian Style Bathroom in Horsham, West Sussex
In the peaceful village of Warnham, West Sussex, bathroom designer George Harvey has created a fantastic Victorian style bathroom space, playing homage to this characterful house.
Making the most of present-day, Victorian Style bathroom furnishings was the brief for this project, with this client opting to maintain the theme of the house throughout this bathroom space. The design of this project is minimal with white and black used throughout to build on this theme, with present day technologies and innovation used to give the client a well-functioning bathroom space.
To create this space designer George has used bathroom suppliers Burlington and Crosswater, with traditional options from each utilised to bring the classic black and white contrast desired by the client. In an additional modern twist, a HiB illuminating mirror has been included – incorporating a present-day innovation into this timeless bathroom space.
Bathroom Accessories
One of the key design elements of this project is the contrast between black and white and balancing this delicately throughout the bathroom space. With the client not opting for any bathroom furniture space, George has done well to incorporate traditional Victorian accessories across the room. Repositioned and refitted by our installation team, this client has re-used their own bath for this space as it not only suits this space to a tee but fits perfectly as a focal centrepiece to this bathroom.
A generously sized Crosswater Clear6 shower enclosure has been fitted in the corner of this bathroom, with a sliding door mechanism used for access and Crosswater’s Matt Black frame option utilised in a contemporary Victorian twist. Distinctive Burlington ceramics have been used in the form of pedestal sink and close coupled W/C, bringing a traditional element to these essential bathroom pieces.
Bathroom Features
Traditional Burlington Brassware features everywhere in this bathroom, either in the form of the Walnut finished Kensington range or Chrome and Black Trent brassware. Walnut pillar taps, bath filler and handset bring warmth to the space with Chrome and Black shower valve and handset contributing to the Victorian feel of this space. Above the basin area sits a modern HiB Solstice mirror with integrated demisting technology, ambient lighting and customisable illumination. This HiB mirror also nicely balances a modern inclusion with the traditional space through the selection of a Matt Black finish.
Along with the bathroom fitting, plumbing and electrics, our installation team also undertook a full tiling of this bathroom space. Gloss White wall tiles have been used as a base for Victorian features while the floor makes decorative use of Black and White Petal patterned tiling with an in keeping black border tile. As part of the installation our team have also concealed all pipework for a minimal feel.
Our Bathroom Design & Installation Service
With any bathroom redesign several trades are needed to ensure a great finish across every element of your space. Our installation team has undertaken a full bathroom fitting, electrics, plumbing and tiling work across this project with our project management team organising the entire works. Not only is this bathroom a great installation, designer George has created a fantastic space that is tailored and well-suited to this Victorian Warnham home.
If this project has inspired your next bathroom project, then speak to one of our experienced designers about it.
Call a showroom or use our online appointment form to book your free design & quote.
6
