Victorian Bathroom Ideas and Designs
Refine by:
Budget
Sort by:Popular Today
21 - 40 of 8,013 photos
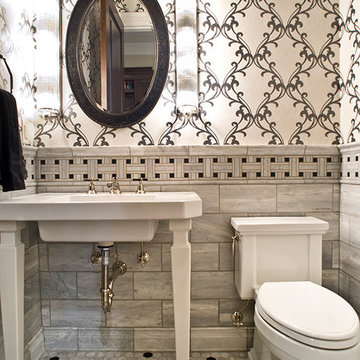
Builder: Jarrod Smart Construction
Interior Designer: Designing Dreams by Ajay
Photographer: Cipher Imaging
Find the right local pro for your project
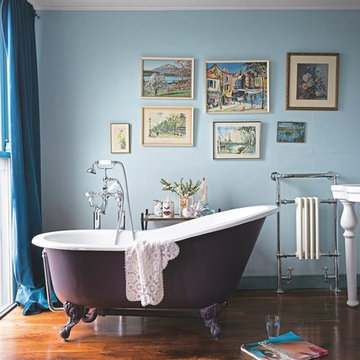
Astonian slipper bath with Tradition bath shower mixer, Elysee console basin and heated towel radiator all from Aston Matthews.

Cream walls, trim and ceiling are featured alongside white subway tile with cream tile accents. A Venetian mirror hangs above a white porcelain pedestal sink and alongside a complementary toilet. A brushed nickel faucet and accessories contrast with the Calcutta gold floor tile, tub deck and shower shelves.
A leaded glass window, vintage milk glass ceiling light and frosted glass and brushed nickel wall light continue the crisp, clean feeling of this bright bathroom. The vintage 1920s flavor of this room reflects the original look of its elegant, sophisticated home.
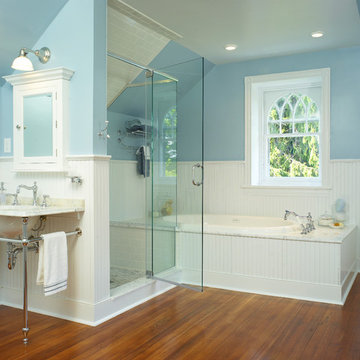
Chic, elegant yet simple. This master bath contains the delicate details of the Victorian style blended with today’s luxuries such as the spacious shower and whirlpool tub. A happy union between design and function.

Eclectic bathroom: we had to organise the content of this bathroom in a lovely Victorian property.
In accord with the client, we wanted to preserve the character of the building but not at the expense of creativity and a good dose of quirkiness.We there fore used a mix of pebble and wood flooring to create a lavish bath area - with a twist.

Download our free ebook, Creating the Ideal Kitchen. DOWNLOAD NOW
This master bath remodel is the cat's meow for more than one reason! The materials in the room are soothing and give a nice vintage vibe in keeping with the rest of the home. We completed a kitchen remodel for this client a few years’ ago and were delighted when she contacted us for help with her master bath!
The bathroom was fine but was lacking in interesting design elements, and the shower was very small. We started by eliminating the shower curb which allowed us to enlarge the footprint of the shower all the way to the edge of the bathtub, creating a modified wet room. The shower is pitched toward a linear drain so the water stays in the shower. A glass divider allows for the light from the window to expand into the room, while a freestanding tub adds a spa like feel.
The radiator was removed and both heated flooring and a towel warmer were added to provide heat. Since the unit is on the top floor in a multi-unit building it shares some of the heat from the floors below, so this was a great solution for the space.
The custom vanity includes a spot for storing styling tools and a new built in linen cabinet provides plenty of the storage. The doors at the top of the linen cabinet open to stow away towels and other personal care products, and are lighted to ensure everything is easy to find. The doors below are false doors that disguise a hidden storage area. The hidden storage area features a custom litterbox pull out for the homeowner’s cat! Her kitty enters through the cutout, and the pull out drawer allows for easy clean ups.
The materials in the room – white and gray marble, charcoal blue cabinetry and gold accents – have a vintage vibe in keeping with the rest of the home. Polished nickel fixtures and hardware add sparkle, while colorful artwork adds some life to the space.

The compact bathroom has all the modern amenities. The black and white patterned tile floor, curvaceous freestanding soaker tub, and oak vanity and mirror with Carara marble top all hark back to the Victorian era when the home was originally built.
Victorian Bathroom Ideas and Designs

This 1779 Historic Mansion had been sold out of the Family many years ago. When the last owner decided to sell it, the Frame Family bought it back and have spent 2018 and 2019 restoring remodeling the rooms of the home. This was a Very Exciting with Great Client. Please enjoy the finished look and please contact us with any questions.
2
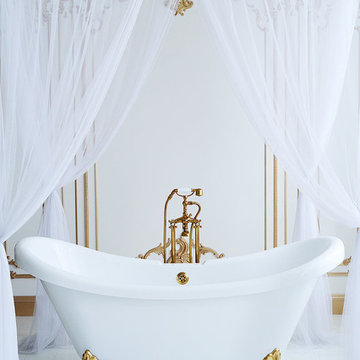
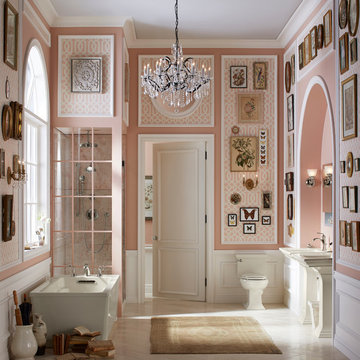

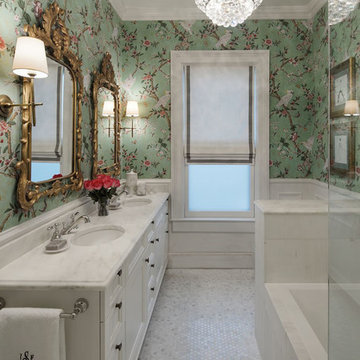

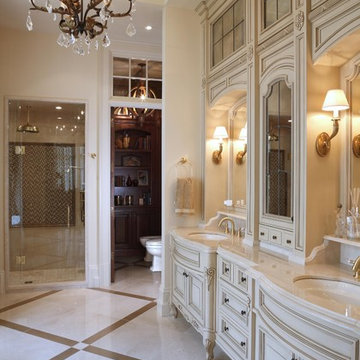

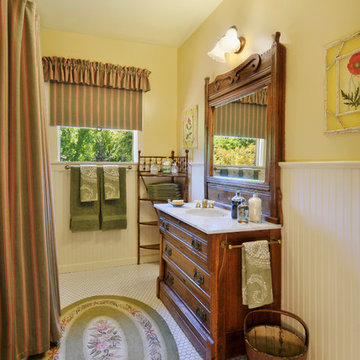
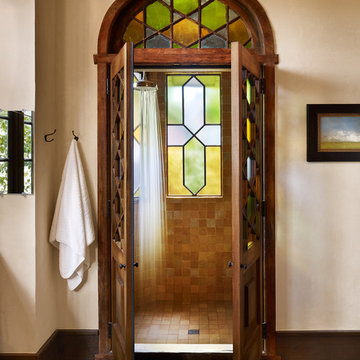




 Shelves and shelving units, like ladder shelves, will give you extra space without taking up too much floor space. Also look for wire, wicker or fabric baskets, large and small, to store items under or next to the sink, or even on the wall.
Shelves and shelving units, like ladder shelves, will give you extra space without taking up too much floor space. Also look for wire, wicker or fabric baskets, large and small, to store items under or next to the sink, or even on the wall.  The sink, the mirror, shower and/or bath are the places where you might want the clearest and strongest light. You can use these if you want it to be bright and clear. Otherwise, you might want to look at some soft, ambient lighting in the form of chandeliers, short pendants or wall lamps. You could use accent lighting around your victorian bath in the form to create a tranquil, spa feel, as well.
The sink, the mirror, shower and/or bath are the places where you might want the clearest and strongest light. You can use these if you want it to be bright and clear. Otherwise, you might want to look at some soft, ambient lighting in the form of chandeliers, short pendants or wall lamps. You could use accent lighting around your victorian bath in the form to create a tranquil, spa feel, as well. 