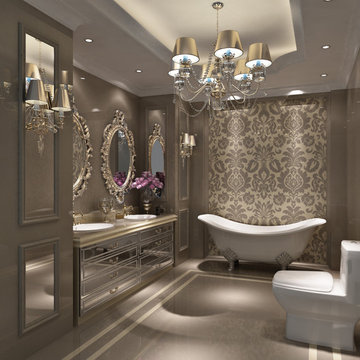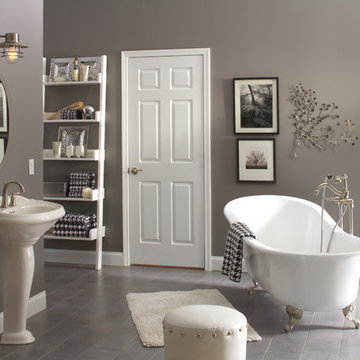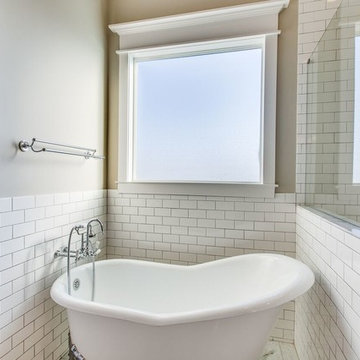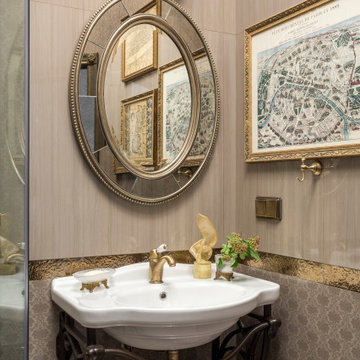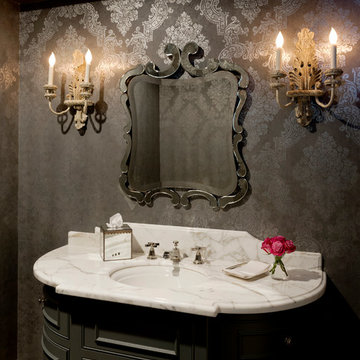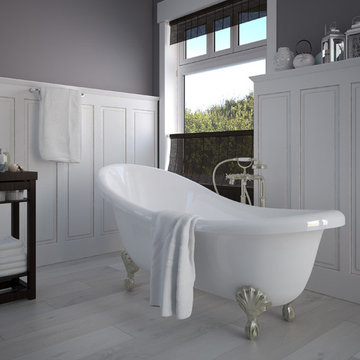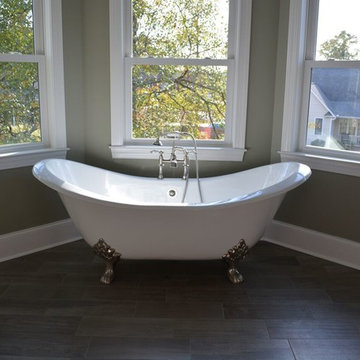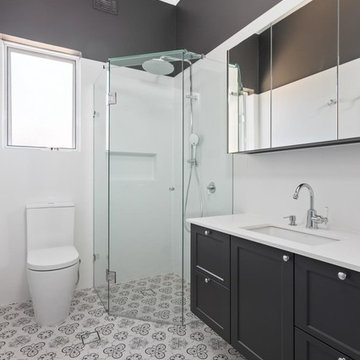Refine by:
Budget
Sort by:Popular Today
1 - 20 of 512 photos
Item 1 of 3
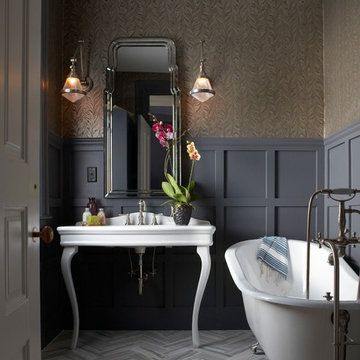
This is the powder room with herringbone marble tile on the floor and a silver footed tub. The walls are papered and the millwork is custom.
Photography by: Michael Partenio

Download our free ebook, Creating the Ideal Kitchen. DOWNLOAD NOW
This master bath remodel is the cat's meow for more than one reason! The materials in the room are soothing and give a nice vintage vibe in keeping with the rest of the home. We completed a kitchen remodel for this client a few years’ ago and were delighted when she contacted us for help with her master bath!
The bathroom was fine but was lacking in interesting design elements, and the shower was very small. We started by eliminating the shower curb which allowed us to enlarge the footprint of the shower all the way to the edge of the bathtub, creating a modified wet room. The shower is pitched toward a linear drain so the water stays in the shower. A glass divider allows for the light from the window to expand into the room, while a freestanding tub adds a spa like feel.
The radiator was removed and both heated flooring and a towel warmer were added to provide heat. Since the unit is on the top floor in a multi-unit building it shares some of the heat from the floors below, so this was a great solution for the space.
The custom vanity includes a spot for storing styling tools and a new built in linen cabinet provides plenty of the storage. The doors at the top of the linen cabinet open to stow away towels and other personal care products, and are lighted to ensure everything is easy to find. The doors below are false doors that disguise a hidden storage area. The hidden storage area features a custom litterbox pull out for the homeowner’s cat! Her kitty enters through the cutout, and the pull out drawer allows for easy clean ups.
The materials in the room – white and gray marble, charcoal blue cabinetry and gold accents – have a vintage vibe in keeping with the rest of the home. Polished nickel fixtures and hardware add sparkle, while colorful artwork adds some life to the space.
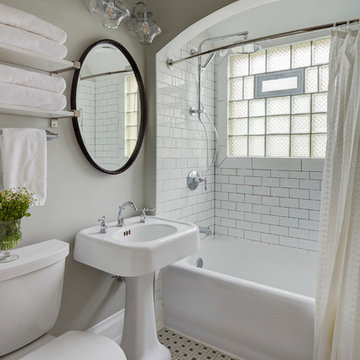
This was a dated and rough space when we began. The plumbing was leaking and the tub surround was failing. The client wanted a bathroom that complimented the era of the home without going over budget. We tastefully designed the space with an eye on the character of the home and budget. We save the sink and tub from the recycling bin and refinished them both. The floor was refreshed with a good cleaning and some grout touch ups and tile replacement using tiles from under the toilet.
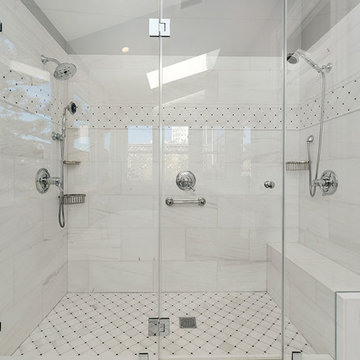
The modernized master bathroom features a Victoria+Albert freestanding bathtub and Brizio faucet sit upon stone tile Dolomite diamond pattern flooring.

Located within a circa 1900 Victorian home in the historic Capitol Hill neighborhood of Washington DC, this elegantly renovated bathroom offers a soothing respite for guests. Features include a furniture style vanity, coordinating medicine cabinet from Rejuvenation, a custom corner shower with diamond patterned tiles, and a clawfoot tub situated under niches clad in waterjet marble and glass mosaics.
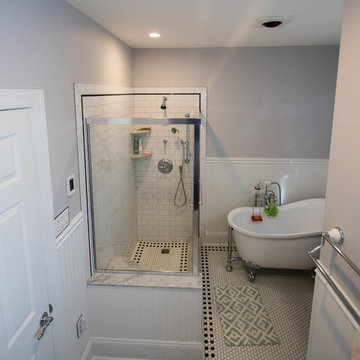
Victorian Inspired Philadelphia Bathroom - What a major change from a tiny harvest gold bathroom into a functional and stylish bathroom built with custom tile and millwork.
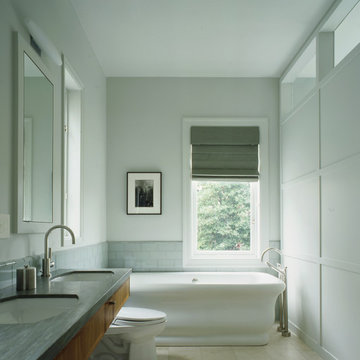
This 7,000 square foot renovation and addition maintains the graciousness and carefully-proportioned spaces of the historic 1907 home. The new construction includes a kitchen and family living area, a master bedroom suite, and a fourth floor dormer expansion. The subtle palette of materials, extensive built-in cabinetry, and careful integration of modern detailing and design, together create a fresh interpretation of the original design.
Photography: Matthew Millman Photography
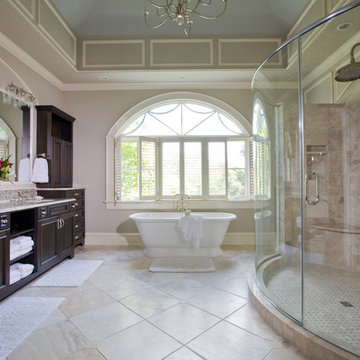
Modern touches with up-to-date appointments make this a comfortable, striking master bath.
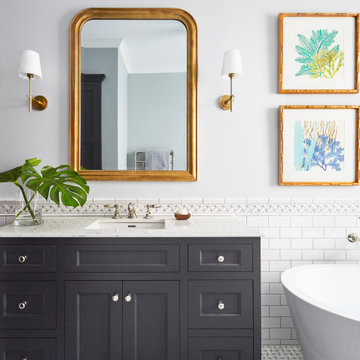
Download our free ebook, Creating the Ideal Kitchen. DOWNLOAD NOW
This master bath remodel is the cat's meow for more than one reason! The materials in the room are soothing and give a nice vintage vibe in keeping with the rest of the home. We completed a kitchen remodel for this client a few years’ ago and were delighted when she contacted us for help with her master bath!
The bathroom was fine but was lacking in interesting design elements, and the shower was very small. We started by eliminating the shower curb which allowed us to enlarge the footprint of the shower all the way to the edge of the bathtub, creating a modified wet room. The shower is pitched toward a linear drain so the water stays in the shower. A glass divider allows for the light from the window to expand into the room, while a freestanding tub adds a spa like feel.
The radiator was removed and both heated flooring and a towel warmer were added to provide heat. Since the unit is on the top floor in a multi-unit building it shares some of the heat from the floors below, so this was a great solution for the space.
The custom vanity includes a spot for storing styling tools and a new built in linen cabinet provides plenty of the storage. The doors at the top of the linen cabinet open to stow away towels and other personal care products, and are lighted to ensure everything is easy to find. The doors below are false doors that disguise a hidden storage area. The hidden storage area features a custom litterbox pull out for the homeowner’s cat! Her kitty enters through the cutout, and the pull out drawer allows for easy clean ups.
The materials in the room – white and gray marble, charcoal blue cabinetry and gold accents – have a vintage vibe in keeping with the rest of the home. Polished nickel fixtures and hardware add sparkle, while colorful artwork adds some life to the space.
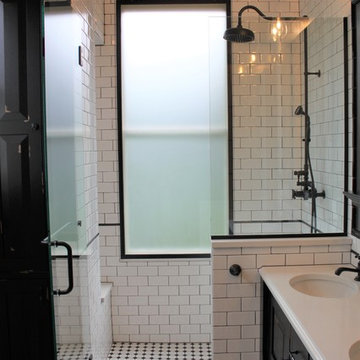
This exquisite bathroom honors the historic nature of the Victorian style of this 1885 home while bringing in modern conveniences and finishes! Materials include custom Dura Supreme Cabinetry, black exposed shower plumbing fixtures by Strom and coordinating faucets and accessories (thank you Plumbers Supply Co.), and Daltile tile throughout.
Victorian Bathroom and Cloakroom with Grey Walls Ideas and Designs
1



