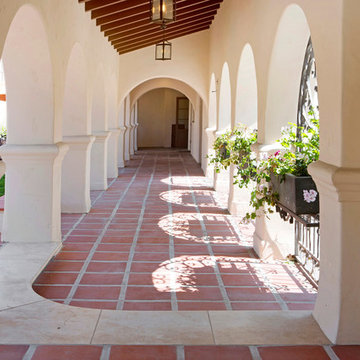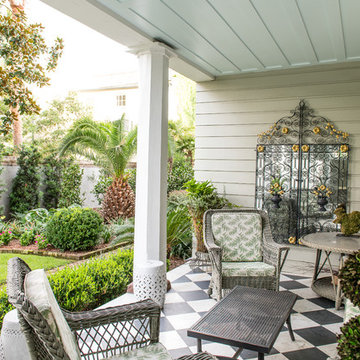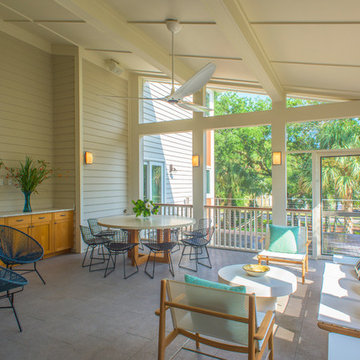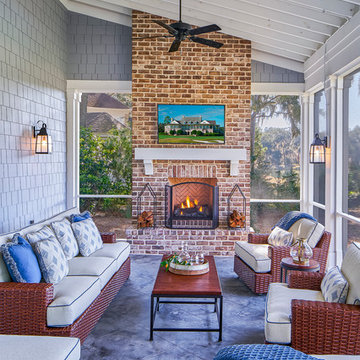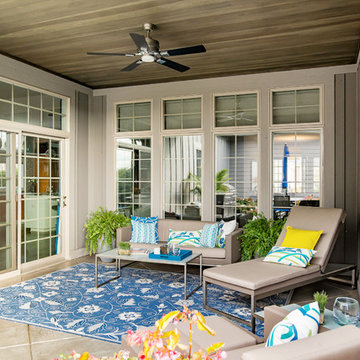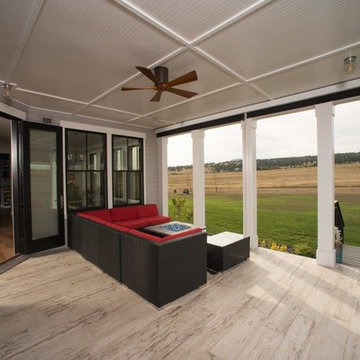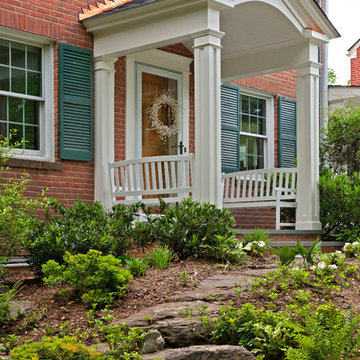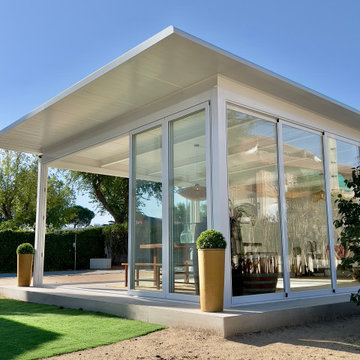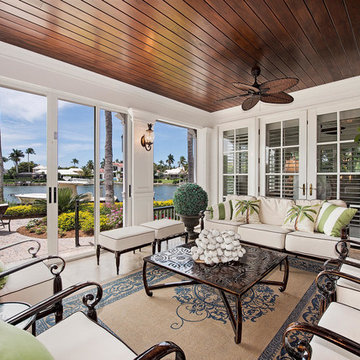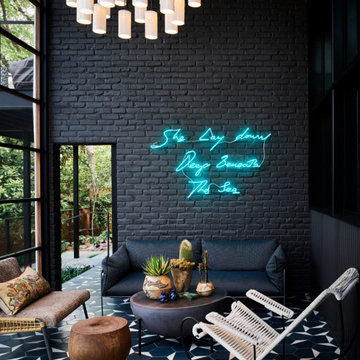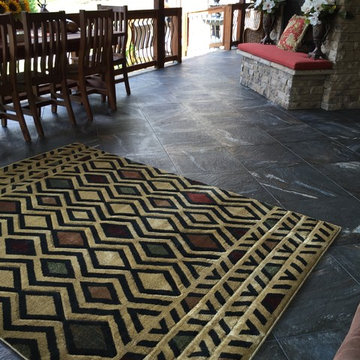Veranda with Tiled Flooring Ideas and Designs
Refine by:
Budget
Sort by:Popular Today
161 - 180 of 2,549 photos
Item 1 of 2
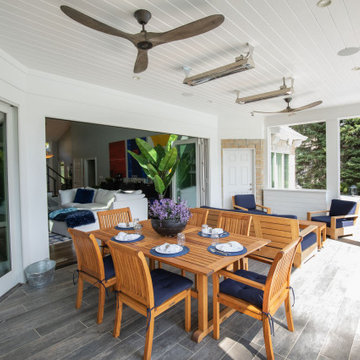
These homeowners are well known to our team as repeat clients and asked us to convert a dated deck overlooking their pool and the lake into an indoor/outdoor living space. A new footer foundation with tile floor was added to withstand the Indiana climate and to create an elegant aesthetic. The existing transom windows were raised and a collapsible glass wall with retractable screens was added to truly bring the outdoor space inside. Overhead heaters and ceiling fans now assist with climate control and a custom TV cabinet was built and installed utilizing motorized retractable hardware to hide the TV when not in use.
As the exterior project was concluding we additionally removed 2 interior walls and french doors to a room to be converted to a game room. We removed a storage space under the stairs leading to the upper floor and installed contemporary stair tread and cable handrail for an updated modern look. The first floor living space is now open and entertainer friendly with uninterrupted flow from inside to outside and is simply stunning.
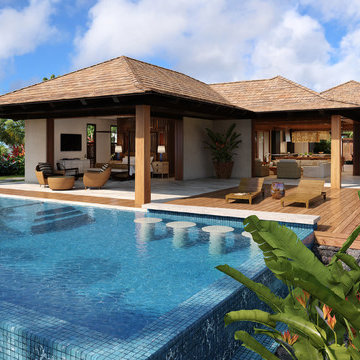
This beautiful tropical home built on Kauai's south shore takes a modern approach to tropical design. The teak columns are square, the eves are stained an ebony and the roofing is shaker. We wanted each space to feel open and the indoor-outdoor design to be carried throughout the home. Each bedroom opens up to the exterior lanai areas and both the master suite bathrooms open to private courtyards and outdoor showers. The main lanai is a mixture of teak and porcelain creating a modern and natural atmosphere. The infinity edge pool has a swim-up bar, aqua lounge area, and seamless spa.
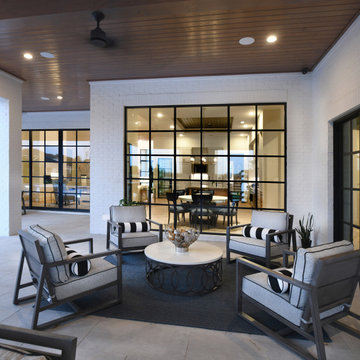
Outdoor living space, tiled floor, tongue and groove wood ceiling, black frame windows, black frame sliding doors.
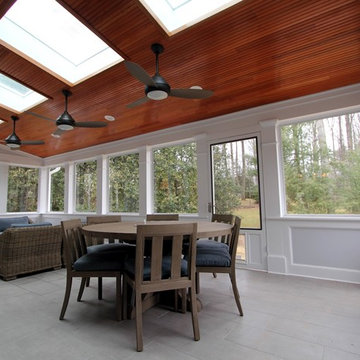
Holistic Home Renovation -Series 7: "The Porch"
(See 2-24 Post for full description)
Can you feel the breeze? This bright and airy porch lets summer's breezes blow through, but also has glass panes to fend off fall's chills. 4 large skylights brighten up the porch as well as the main house beyond. Colorful blue metal roofing provides shelter from the elements. Stained fir gives the ceiling a friendly feel above the cool porcelain tile flooring. Three fans help circulate the air during MD's "dog days" of summer. Speaking of dogs..., the owners lovable dogs have two pet doors allowing them to freely frolic about!
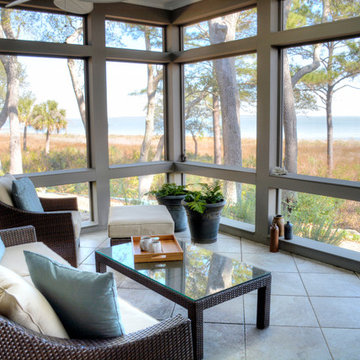
Screened porch with view toward water. Parris Island Marine Base on Horizon.
-Kert Huggins, AIA
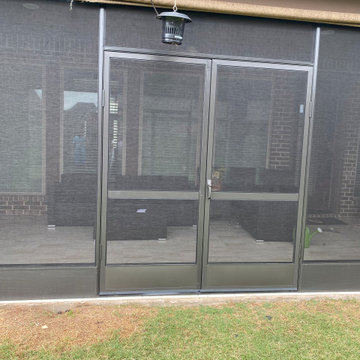
This beautiful back porch is now usable with French Style Screen Doors and Kick Plate.
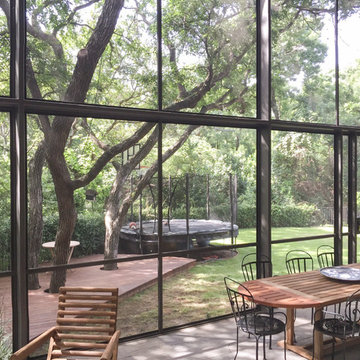
This is a view inside the recently completed screen porch addition to a residence in Austin, TX
Interior Designer: Alison Mountain Interior Design
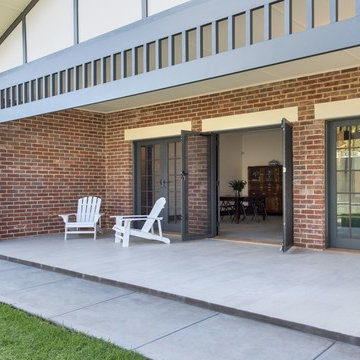
Bungalow Extension at Goodwood, Adelaide, SA : Project managed by the Owner, this 100sqm extension features period detailing including recycled bricks with struck joints and ladder framed timber.
By Grant Lucas Architect
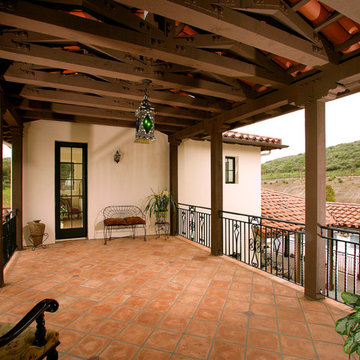
This Magnificent Spanish Colonial Estate Is An Exclusive 6,755 sq.ft. Custom Home in Thousand Oaks, CA. Mountain And Valley Vistas Unfold Along Entry Drive, Which Is Lined With A Charming Vineyard. This Sprawling 7.47 Acre Estate Boasts A Main House, A Guest Casita, Elegant Pool And Large Motor Courtyard With A Four-Bay Garage. This Custom Home's Architecture And Amenities Blend Exquisite Centuries-Old Detail And Craftsmanship With The Best of Today's Easy Living Style. The Spacious Interior Home Has Five Bedrooms With Suite Baths, Library Or Office, Game Room, Garden/Craft Room, Breakfast Room, Spacious Gourmet Kitchen And Large Family Room. The Master Suite With Private Retreat Or Gym Is Conveniently Located On The Entry Level. The Home Is Infused With Authentic Old World Charm Throughout. A Generous Use of Outdoor Covered Areas Create Delightful Living Spaces and Contribute To The Estate's Total 10,839 Square Feet of Covered Living Area.
Veranda with Tiled Flooring Ideas and Designs
9
