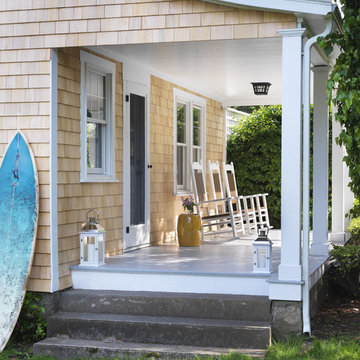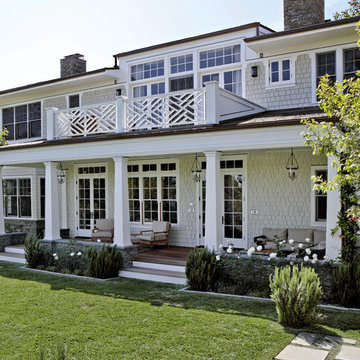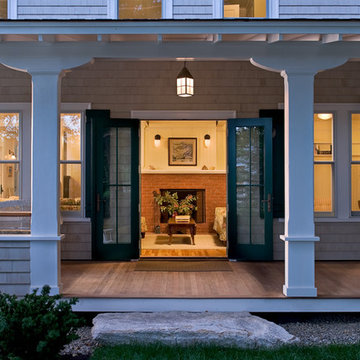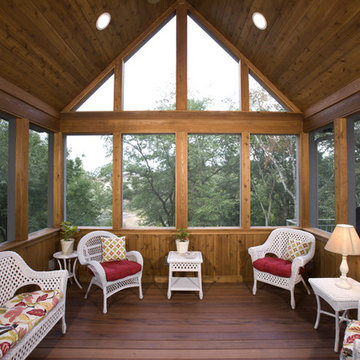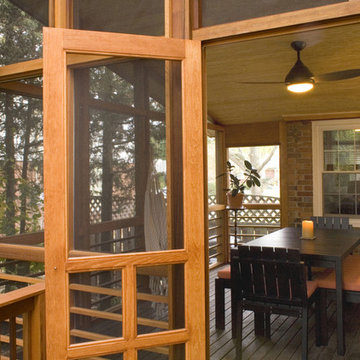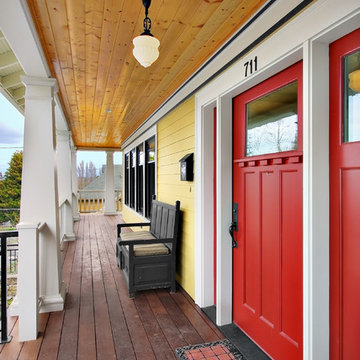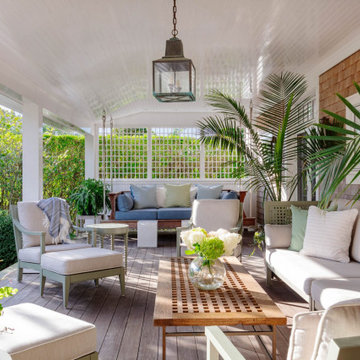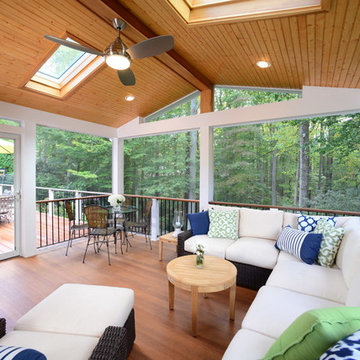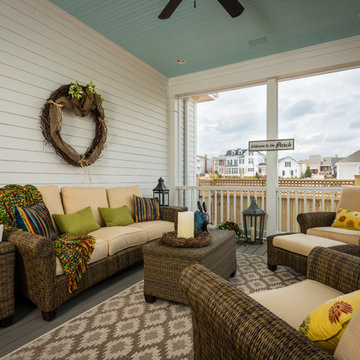Veranda with Stamped Concrete and Decking Ideas and Designs
Refine by:
Budget
Sort by:Popular Today
141 - 160 of 12,413 photos
Item 1 of 3
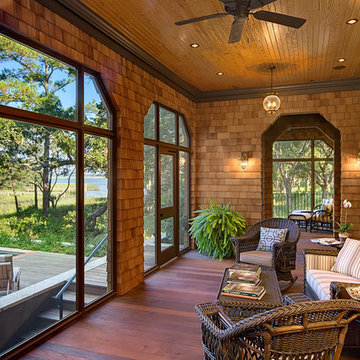
Photo Credit: Holger Obenaus
Description: Built as a refuge for a busy California couple, this creek-side cottage was constructed on land populated with ancient live oaks; sited to preserve the oaks and accentuate the creek-side vistas. The owners wanted their Kiawah home to be less formal than their primary residence, ensuring that it would accommodate 3 – 4 vacationing couples. Volumes, room shapes and arrangements provide classical symmetries, while careful detailing with variations in colors, finishes and furnishings provide soothing spaces for relaxation.
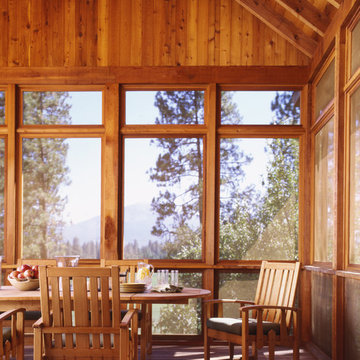
Interior Design by Tucker & Marks: http://www.tuckerandmarks.com/
Photograph by Matthew Millman
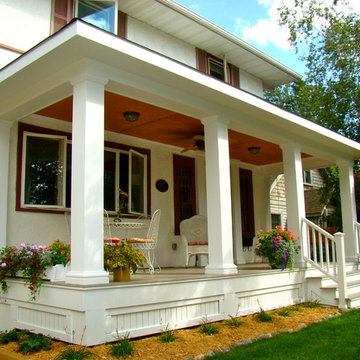
BACKGROUND
Tom and Jill wanted a new space to replace a small entry at the front of their house- a space large enough for warm weather family gatherings and all the benefits a traditional Front Porch has to offer.
SOLUTION
We constructed an open four-column structure to provide space this family wanted. Low maintenance Green Remodeling products were used throughout. Designed by Lee Meyer Architects. Skirting designed and built by Greg Schmidt. Photos by Greg Schmidt
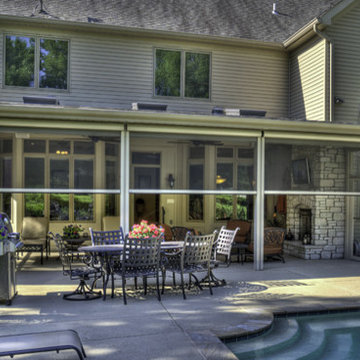
This outdoor room features retractable roll screens that go up and down with the touch of a remote control. There is a stone faced fireplace on one end and a cooking area with built-in gas grill on the other. It's the perfect place to relax or entertain by the pool.
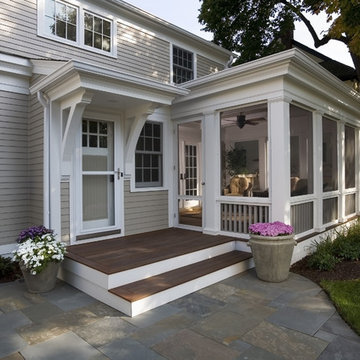
This home was completely renovated, including an addition. It was transformed from a Colonial style to Greek Revival, which was more fitting for the neighborhood. The screened porch was added as a part of the renovation, with Greek Revival style pillars separating the screens, and durable ipe decking for a floor.
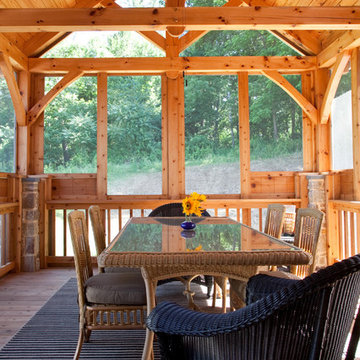
Interior Design: Seth Foster of Baltimore's Foster Knott LLC
Photographs Copyright 2010 Phil Weber. All Rights Reserved.
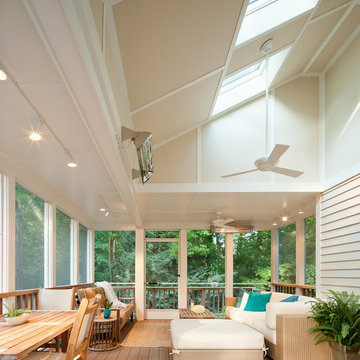
Past clients of Feinmann Design|Build, sought our design assistance on a project for their Belmont home that they’d long been dreaming of: a comfortable outdoor space creating a screened porch with heating elements to extend the seasons. Our team had renovated the homes’ Kitchen, Master Bedroom and Master Bath and was eager to begin work on establishing a place for our clients to gather with guest’s outdoors. Of critical importance to the plan was having easy access from the outdoor room to the hot tub area outdoors.
A cube design proved to be an innovative solution for the relatively small footprint of the home and yard. A square cut was made into the existing space and new doors were installed as one entrance to the porch. Similar to those found on the patios of restaurants, heating elements were installed. Connected to the hot tub area by a screen door, the homeowners are now able to dry off in the warmth and comfort of the outdoor room. Heaters and smart interior design created a space worthy of enjoyment in the fall and winter as well as in the warmer months.
Due to the close proximity to wetlands, our team developed a working relationship with the Environmental Commission to ensure that environmental standards were being met in the design and construction. Alongside the commission, Feinmann designed a rainwater mitigation system to direct the screen porch roof runoff into a collection tank. Unique design solutions, considerate project management and expert craftsmanship have helped Feinmann build a long relationship with our clients – for all their renovation needs.
Photos by John Horner

This modern home, near Cedar Lake, built in 1900, was originally a corner store. A massive conversion transformed the home into a spacious, multi-level residence in the 1990’s.
However, the home’s lot was unusually steep and overgrown with vegetation. In addition, there were concerns about soil erosion and water intrusion to the house. The homeowners wanted to resolve these issues and create a much more useable outdoor area for family and pets.
Castle, in conjunction with Field Outdoor Spaces, designed and built a large deck area in the back yard of the home, which includes a detached screen porch and a bar & grill area under a cedar pergola.
The previous, small deck was demolished and the sliding door replaced with a window. A new glass sliding door was inserted along a perpendicular wall to connect the home’s interior kitchen to the backyard oasis.
The screen house doors are made from six custom screen panels, attached to a top mount, soft-close track. Inside the screen porch, a patio heater allows the family to enjoy this space much of the year.
Concrete was the material chosen for the outdoor countertops, to ensure it lasts several years in Minnesota’s always-changing climate.
Trex decking was used throughout, along with red cedar porch, pergola and privacy lattice detailing.
The front entry of the home was also updated to include a large, open porch with access to the newly landscaped yard. Cable railings from Loftus Iron add to the contemporary style of the home, including a gate feature at the top of the front steps to contain the family pets when they’re let out into the yard.
Tour this project in person, September 28 – 29, during the 2019 Castle Home Tour!

The inviting new porch addition features a stunning angled vault ceiling and walls of oversize windows that frame the picture-perfect backyard views. The porch is infused with light thanks to the statement light fixture and bright-white wooden beams that reflect the natural light.
Photos by Spacecrafting Photography
Veranda with Stamped Concrete and Decking Ideas and Designs
8
