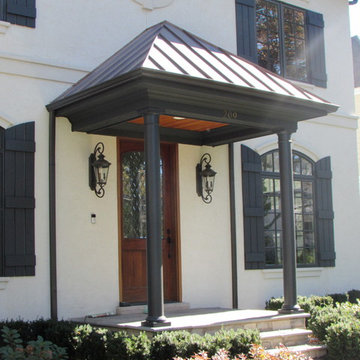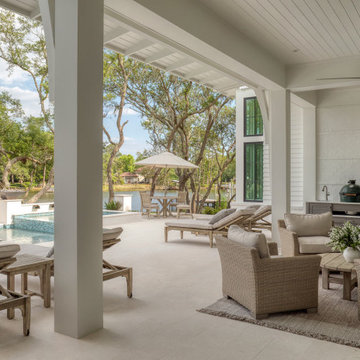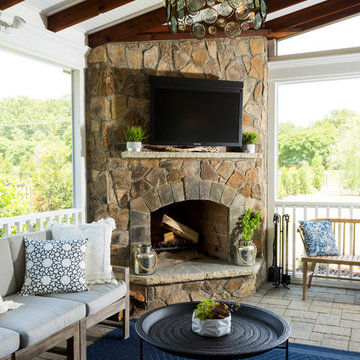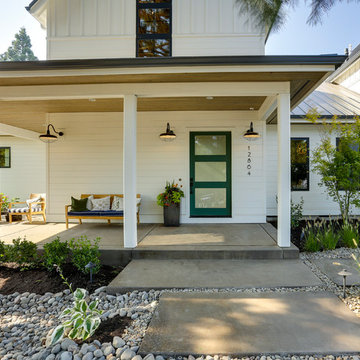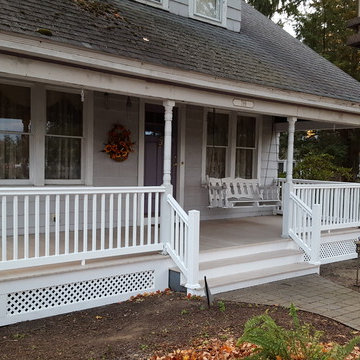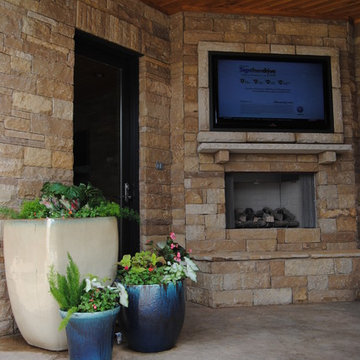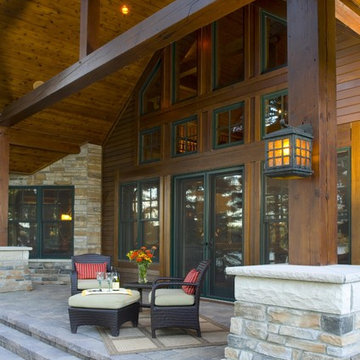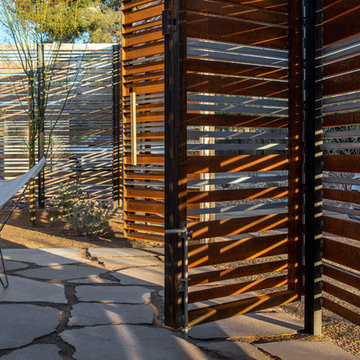Veranda with Concrete Paving and a Roof Extension Ideas and Designs
Refine by:
Budget
Sort by:Popular Today
1 - 20 of 1,160 photos
Item 1 of 3

Located in a charming Scarborough neighborhood just minutes from the ocean, this 1,800 sq ft home packs a lot of personality into its small footprint. Carefully proportioned details on the exterior give the home a traditional aesthetic, making it look as though it’s been there for years. The main bedroom suite is on the first floor, and two bedrooms and a full guest bath fit comfortably on the second floor.
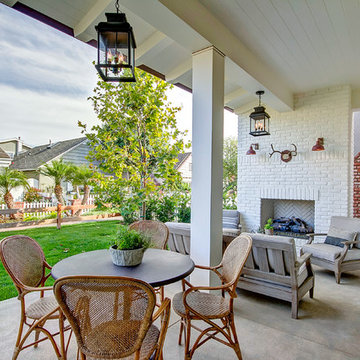
Contractor: Legacy CDM Inc. | Interior Designer: Kim Woods & Trish Bass | Photographer: Jola Photography
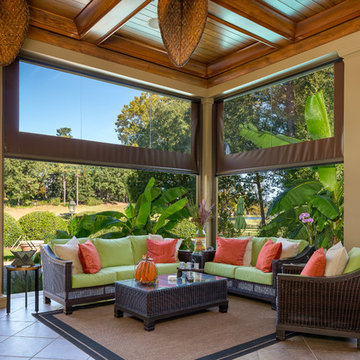
Complete your dream porch area with Phantom Screens and Phantom Vinyl (Retractable systems) with the touch a button. Add a Mitsubishi mini split and suddenly you have it all virtually year round!.
1. Open Porch
2. Screened Porch (retractable)
3. Enclosed Porch with retractable Vinyl (keep the cold, the wind, and pollen out!)
4. Turn on the Mini-split and heat and cool your space (this works much better than you might first imagine.
Special thanks to Janice Ward and her brother Jodi, your local Phantom dealer!
Special thanks to Bob Fortner Photography
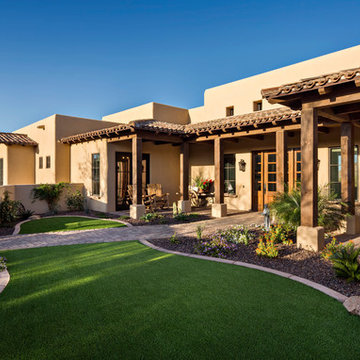
The front entry courtyard is a welcoming oasis in the Sonoran desert.
Thompson Photographic
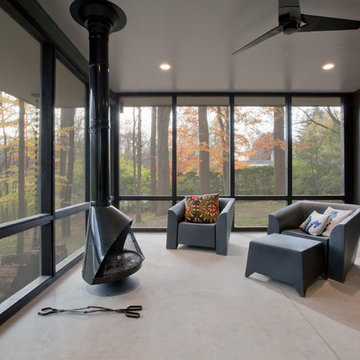
Midcentury Modern Remodel includes new screened porch overlooking the sloping wooded site in fall season - Architecture: HAUS | Architecture For Modern Lifestyles, Interior Architecture: HAUS with Design Studio Vriesman, General Contractor: Wrightworks, Landscape Architecture: A2 Design, Photography: HAUS | Architecture For Modern Lifestyles
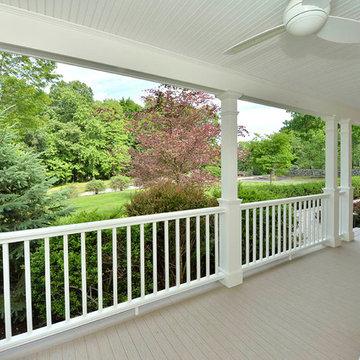
This porch was completed using a variety of Azek products, achieving a classic look that is virtually maintenance free. Utilizing Azek porch for the floor with matching color Azek decking for the boarder. Then Azek trim to wrap the posts and girder, finishing both off with Azek moulding. Finally Azek premier rail was installed.
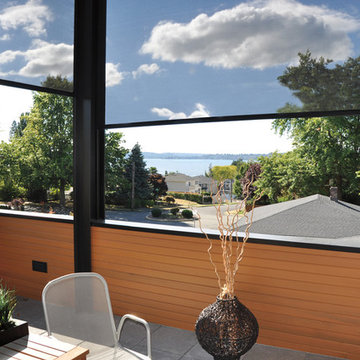
Enjoy your deck or patio into the spring and fall just as comfortably as those balmy summer evenings. Using Rainier Screens to create a screened in porch will maintain the temperature within the room as heat outside rises and falls.
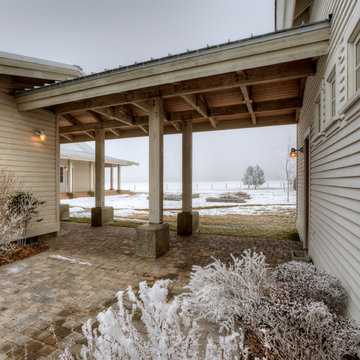
Breezeway between the garage and house. Photography by Lucas Henning.

This Arts & Crafts Bungalow got a full makeover! A Not So Big house, the 600 SF first floor now sports a new kitchen, daily entry w. custom back porch, 'library' dining room (with a room divider peninsula for storage) and a new powder room and laundry room!
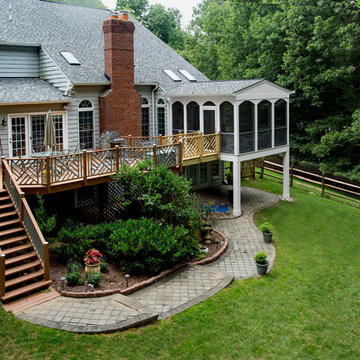
Puzzling...not really.
Putting puzzles together though is just one way this client plans on using their lovely new screened porch...while enjoying the "bug free" outdoors. A fun "gangway" invites you to cross over from the old deck.
Veranda with Concrete Paving and a Roof Extension Ideas and Designs
1
