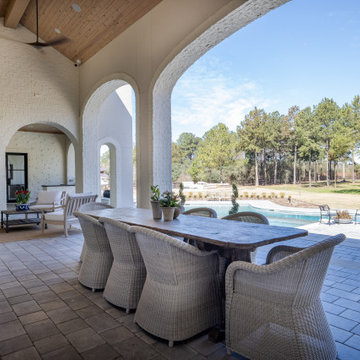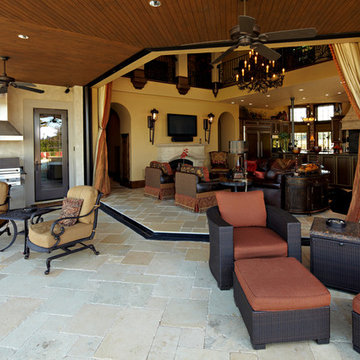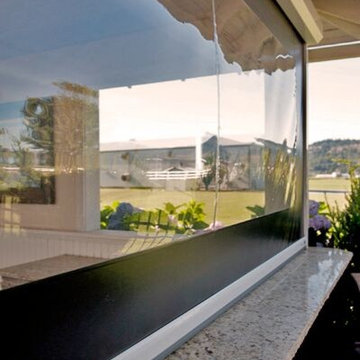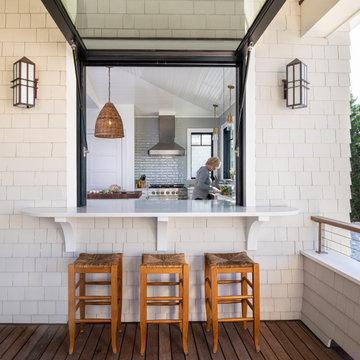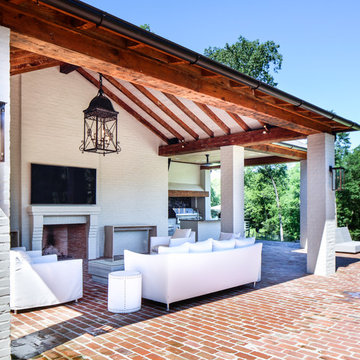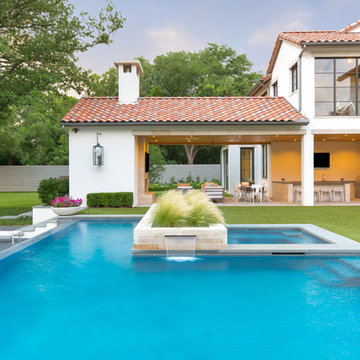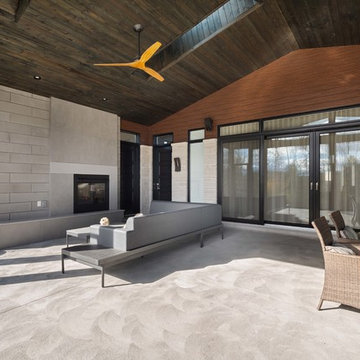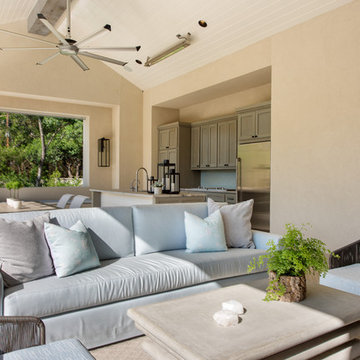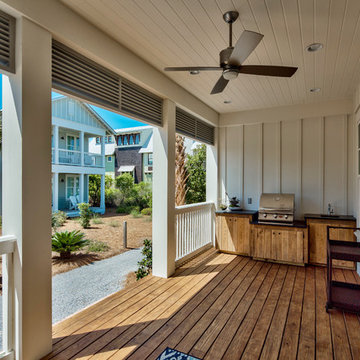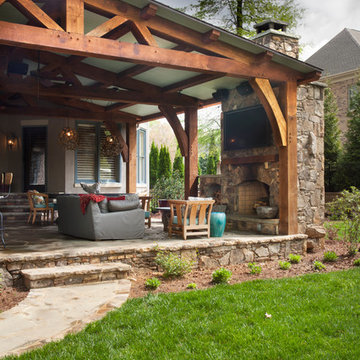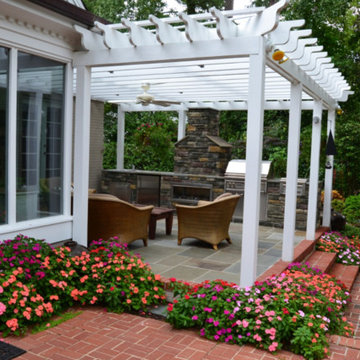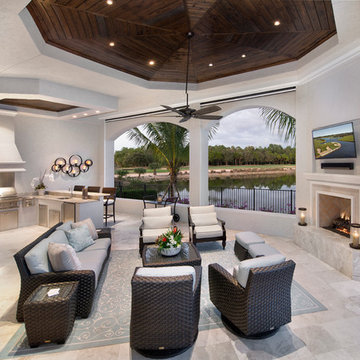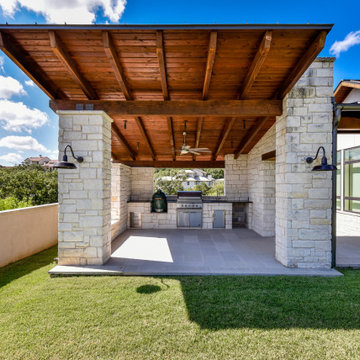Veranda with an Outdoor Kitchen Ideas and Designs
Refine by:
Budget
Sort by:Popular Today
241 - 260 of 2,250 photos
Item 1 of 2
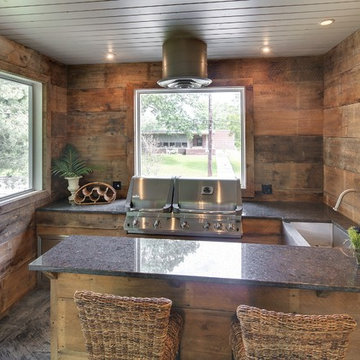
Huge screened in porch with outdoor grill and industrial level exhaust vent. Fireplace with stone surround and extra dining area.
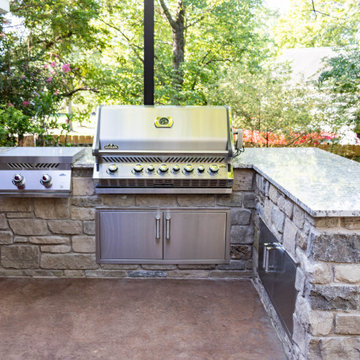
This quaint project includes a composite deck with a flat roof over it, finished with Heartlands Custom Screen Room System and Universal Motions retractable privacy/solar screens. The covered deck portion features a custom cedar wall with an electric fireplace and header mounted Infratech Heaters This project also includes an outdoor kitchen area over a new stamped concrete patio. The outdoor kitchen area includes a Napoleon Grill and Fire Magic Cabinets.
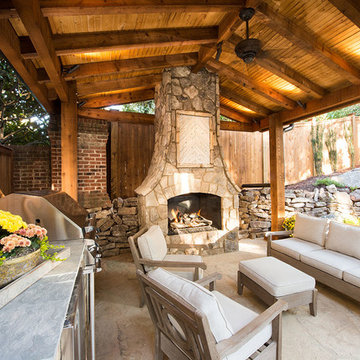
This is one of our most recent all inclusive hardscape and landscape projects completed for wonderful clients in Sandy Springs / North Atlanta, GA.
Project consisted of completely stripping backyard and creating a clean pallet for new stone and boulder retaining walls, a firepit and stone masonry bench seating area, an amazing flagstone patio area which also included an outdoor stone kitchen and custom chimney along with a cedar pavilion. Stone and pebble pathways with incredible night lighting. Landscape included an incredible array of plant and tree species , new sod and irrigation and potted plant installations.
Our professional photos will display this project much better than words can.
Contact us for your next hardscape, masonry and landscape project. Allow us to create your place of peace and outdoor oasis! http://www.arnoldmasonryandlandscape.com/
All photos and project and property of ARNOLD Masonry and Landscape. All rights reserved ©
Mark Najjar- All Rights Reserved ARNOLD Masonry and Landscape ©
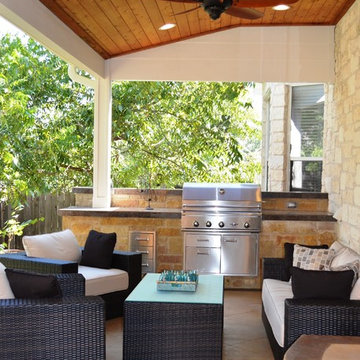
Projects like this Northwest Austin outdoor living room really allow us to feature so many elements of design - a kitchen island, planters, shade structures, privacy screening, lighting, high-quality carpentry, and masonry. The gentle curves of the richly stained and scored concrete patio provide a visual break to the angularity of the roof lines.
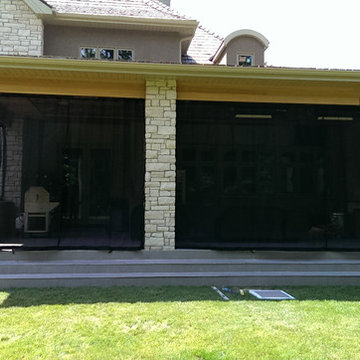
Outdoor curtains allow you to enjoy the beautiful summer weather without the hassle of the unwanted bugs!
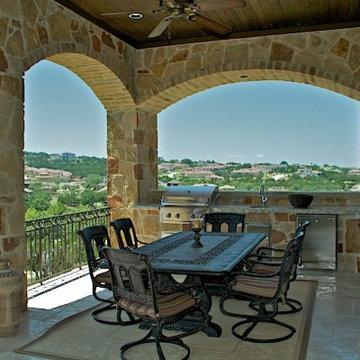
2010 Star Award Winner for Best Custom Home - 500K - $1 Million
Nestled in the gorgeous Texas Hill Country west of Austin, this casual Tuscan style home has a spectacular view of the Texas Hill Country and the Jack Nicklaus Golf course from every room in the house. This luxury two story showcase home has over 4,550 sf of living space. With many upgrades, it features 5 bedrooms, 6 baths, office/study, media room, combined living and dining area, breakfast banquette, game room, wine room, 4 covered patios, outdoor living/dining area and a private front courtyard with 3 garages and golf cart parking.
Additional features include: stone fireplace, architectural trusses built into the cathedral ceiling in the living and dining room, granite serving bar, alder wood cabinets, Thermador appliances, natural stone floors and custom hand distressed select red oak flooring, and faux stone vent hood with hand carved inlay design. The attention to detail and finish out makes this home stand out from the rest.
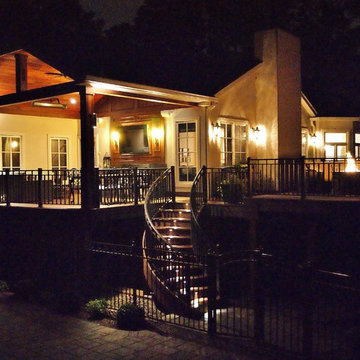
Franklin Lakes NJ. Outdoor Great room with covered structure. A granite topped wet bar under the tv on the mahogany paneled wall. This fantastic room with a tigerwood cieling and Ipe columns has two built in heaters in the cieling to take the chill off while watching football on a crisp fall afternoon or dining at night. In the first picture you can see the gas fire feature built into the round circular bluestone area of the deck. A perfect gathering place under the stars. This is so much more than a deck it is year round outdoor living.
Veranda with an Outdoor Kitchen Ideas and Designs
13
