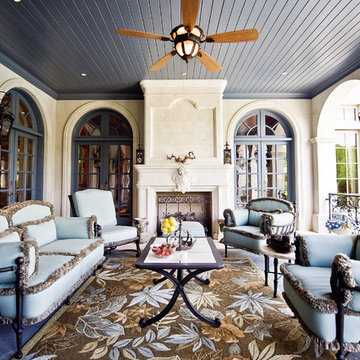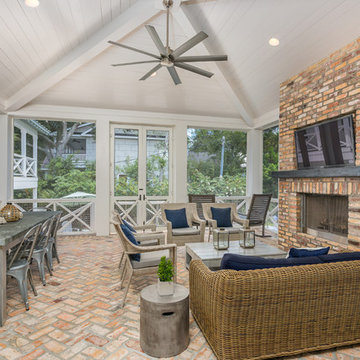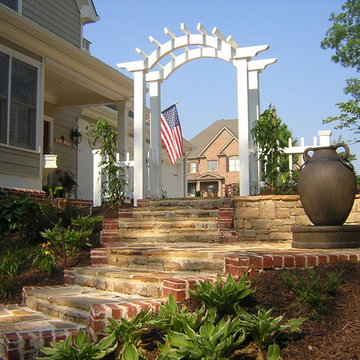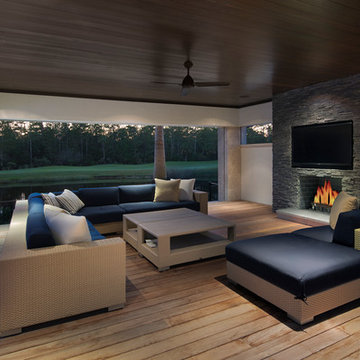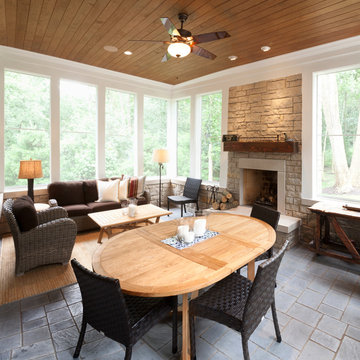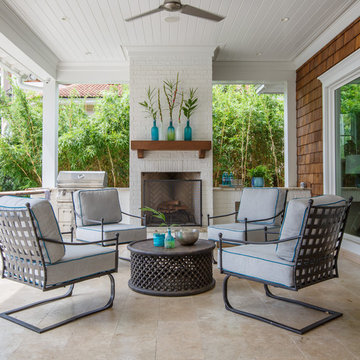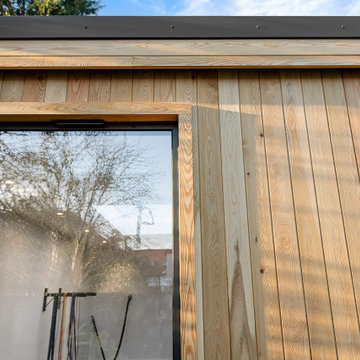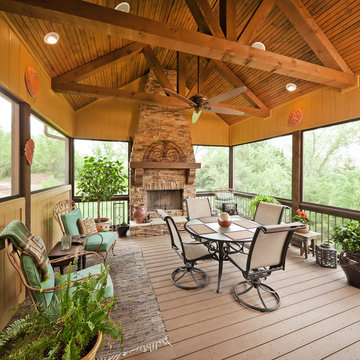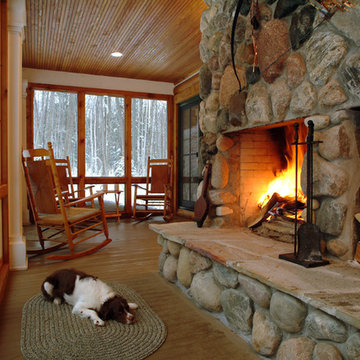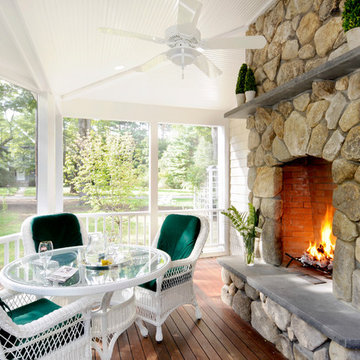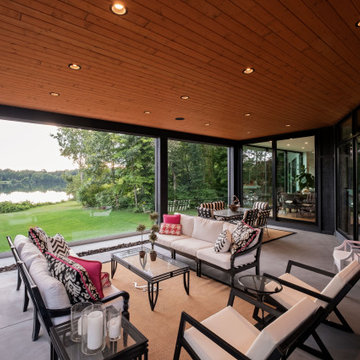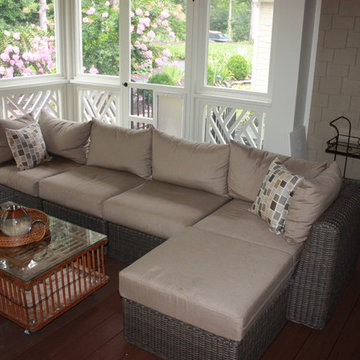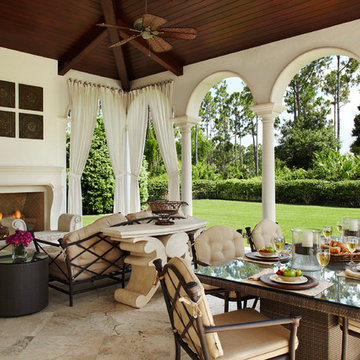Veranda with a Vegetable Patch and a Fire Feature Ideas and Designs
Refine by:
Budget
Sort by:Popular Today
101 - 120 of 2,178 photos
Item 1 of 3
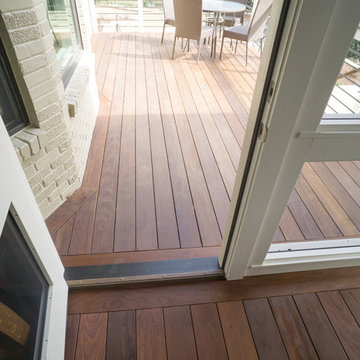
The ipe used on both the deck and porch create a perfect transition from inside to outside.
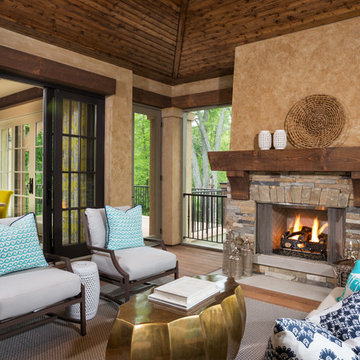
Artisan Home Tour, June 7-15th, 2014
Home #13 by Kyle Hunt & Partners, Incorporated
Jim Kruger, LandMark Photography
http://www.ArtisanHomeTour.org
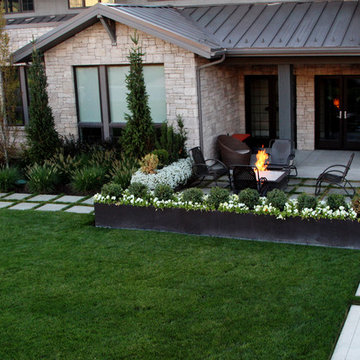
This cozy front yard fire pit is a perfect blend of inviting and private. We added custom black planters to add privacy, and we planted a mix of shrubbery and white flowers to add greenery without taking away from the modern vibe.
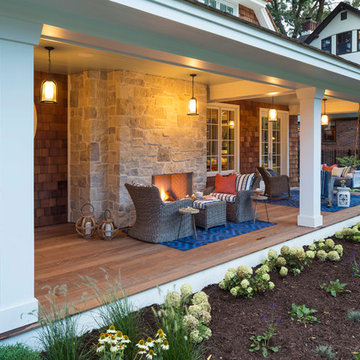
Simple but elegant landscaping sets the stage for this breathtaking front porch.
Built by Great Neighborhood Homes, Photography by Troy Thies, Landscaping by Moms Landscaping
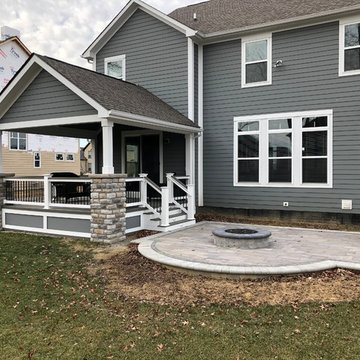
This gorgeous open porch design is brought to life with low-maintenance TimberTech Terrain decking in Silver Maple, which beautifully complements the home’s exterior finish! The steps are matching TimberTech product with riser lights. The railing is also a low-maintenance vinyl and powder coated aluminum combined with a TimberTech top rail, which will have this family enjoying their space – not performing yearly maintenance! The substantial stacked stone columns are the shining stars of this covered porch design in beautiful muted grey and brown tones. We provided matching roofing and siding on the exterior of the gable, so the new porch appears an original extension of the home – not an afterthought.
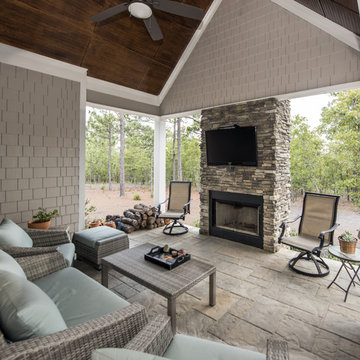
Multiple gables and arches create an attractive exterior for this family-friendly house plan. The Markham makes efficient use of space with garage storage, a full pantry, and a spacious utility room just off the three-car garage. Each bedroom in this house plan has a walk-in closet and decorative ceiling treatments, and the master bedroom includes a sitting area and access to the back porch. The house plan has a screen porch off the dining room which features an inviting fireplace for year-round enjoyment.
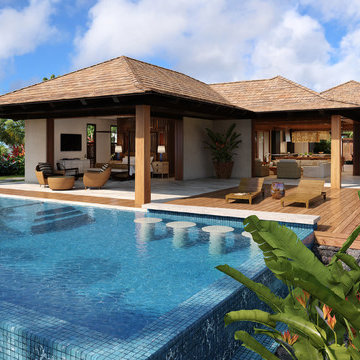
This beautiful tropical home built on Kauai's south shore takes a modern approach to tropical design. The teak columns are square, the eves are stained an ebony and the roofing is shaker. We wanted each space to feel open and the indoor-outdoor design to be carried throughout the home. Each bedroom opens up to the exterior lanai areas and both the master suite bathrooms open to private courtyards and outdoor showers. The main lanai is a mixture of teak and porcelain creating a modern and natural atmosphere. The infinity edge pool has a swim-up bar, aqua lounge area, and seamless spa.
Veranda with a Vegetable Patch and a Fire Feature Ideas and Designs
6
