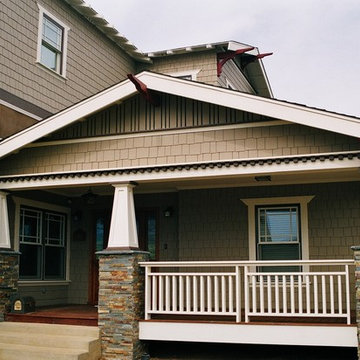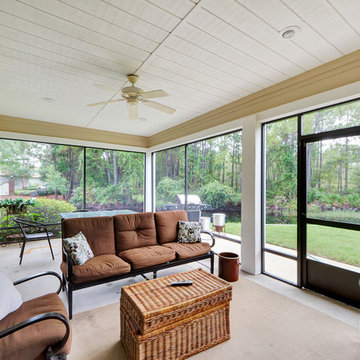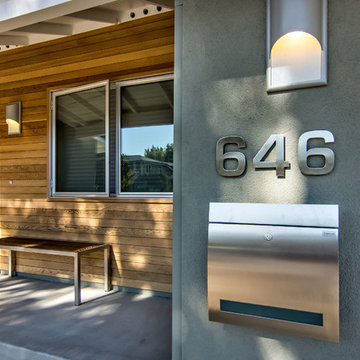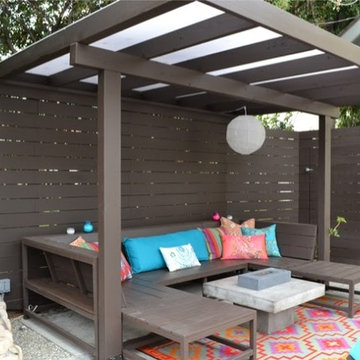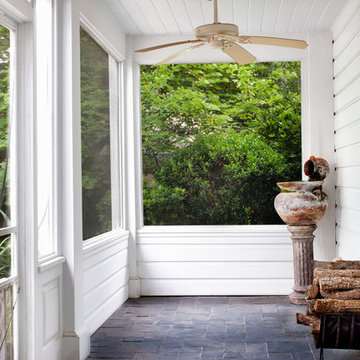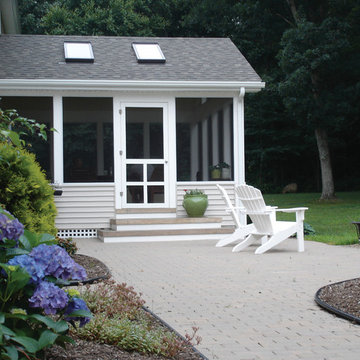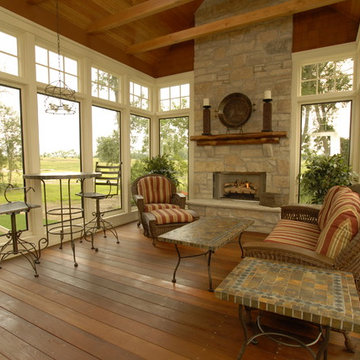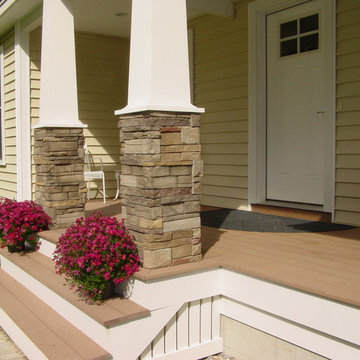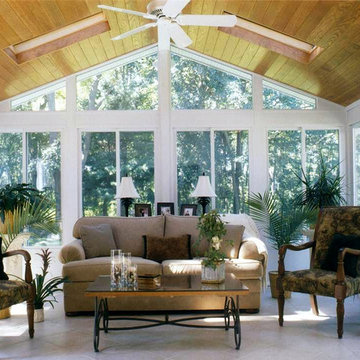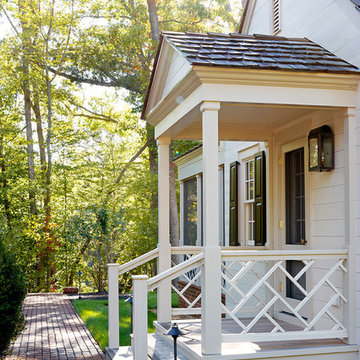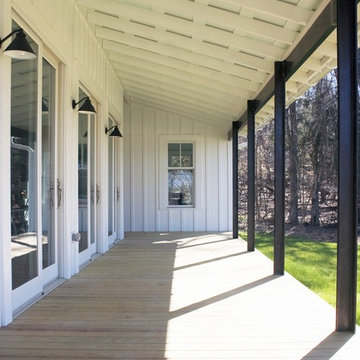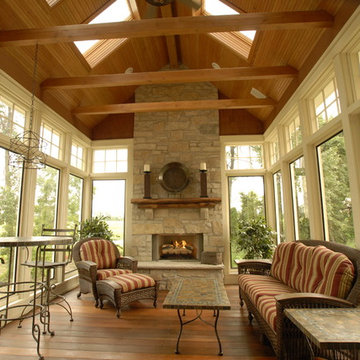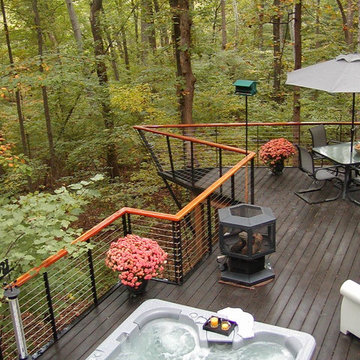Veranda Ideas and Designs
Refine by:
Budget
Sort by:Popular Today
2861 - 2880 of 146,617 photos
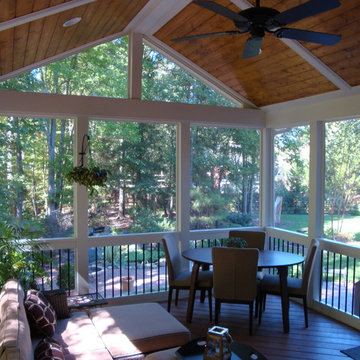
Porch-Life Screen Porch project in the Greater Charlotte, NC Area. Visit us at http://Porch-Life.com
Find the right local pro for your project
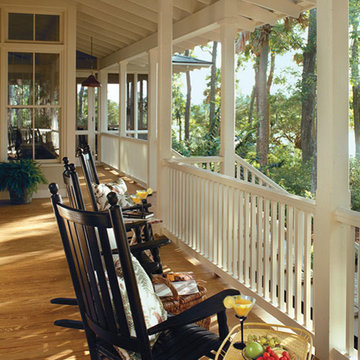
Courtesy Southern Living, a division of Time Inc. Lifestyle Group. Southern Living is a registered trademark and is used with permission.
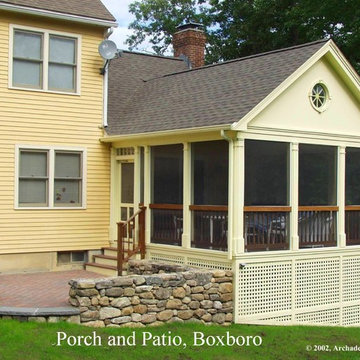
This classic Federal style three-season room addition by Archaeck of Suburban Boston is one facet of this outdoor living combination which includes a hardscape patio with natural stone wall. This three season room addition in Boxboro, MA can be enjoyed up into the cooler season with it's versatile removable acrylic window system that easily allows the homeowners to switch out with screens during the warmer months. Photos by Archadeck of Suburban Boston
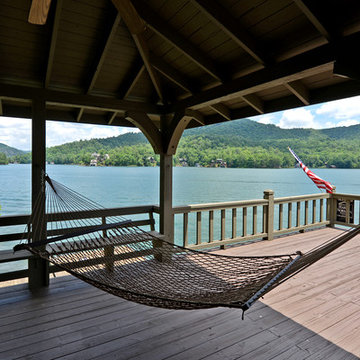
Stuart Wade, Envision Virtual Tours
Envision Virtual Tours and High Resolution Photography is your best choice to find just what you are looking for in the Lake Burton Area . Knowing the areas and resources of Lake Burton is our specialty
Lake Burton is a 2,775 acre man-made lake with 62 miles of shoreline located in the northeastern corner of Georgia in Rabun County. It is the first lake in a five-lake series called the Tallulah River Watershed that follows the original course of the Tallulah River. The series of lakes starts with Lake Burton as the northernmost lake followed by Lake Seed, Lake Rabun, Lake Tallulah Falls and the eastern arm of Lake Tugalo (the western arm is formed by the Chattooga River. The lakes are owned and operated by the Georgia Power Company to generate hydroelectric energy for Georgia's largest city, Atlanta. At one time these lakes were the largest producers of electricity in the state of Georgia. Now, they only provide peak power supply.
The lake was built in a deep valley located along a 10 mile section of the Tallulah River. The Lake Burton Dam was closed on December 22, 1919 and the lake started to fill. The dam is a gravity concrete dam, with a height of 128 feet and a span of 1,100 feet. The spillway is equipped with eight gates 22 feet wide by 6.6 feet high. The total capacity at an elevation of 1,866.6 feet is 108,000 acre-ft, of which 106,000 acre-ft is usable storage. The generating capacity of the dam is 6,120 kilowatts (two units).Lake Burton is the highest Georgia Power lake in Georgia.
Lake Burton gets its named from the town of Burton, which was the second largest town in Rabun County with a population of approximately 200 but now lies below the lake's surface. The town (and the lake) was named after local prominent citizen Jeremiah Burton and was situated along the road from Clayton, Georgia to the Nacoochee Valley. Andrew Jackson Ritchie served as the postmaster for the area for several years. Gold was first discovered in Rabun County where Dicks Creek and the Tallulah River come together and was the reason for the town's founding in the early 1800s.
The Lake Burton Fish Hatchery and Moccasin Creek State Park are located on the western side of the lake. Lake Burton is home to several species of fish, including Spotted Bass, Largemouth Bass, White Bass, Black Crappie, Bluegill, Redear Sunfish, White Catfish, Walleye, Brown Trout, Rainbow Trout, and Yellow Perch.
The residents of Lake Burton are a mix of permanent residents and seasonal vacationers who together make-up the Lake Burton Civic Association, a local organization who goal is to maintain the lake through volunteer clean-ups and other such events. Let a Lake Burton resident and expert show you the way
The Lake Burton Civic Association is an active homeowners association for residents of the Lake Burton area and sponsors many events throughout the year such as:
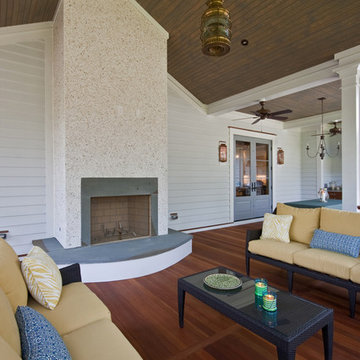
Sullivan's Island Private Residence
Completed 2013
Photographer: Charleston Home + Design
Facebook/Twitter/Instagram/Tumblr:
inkarchitecture
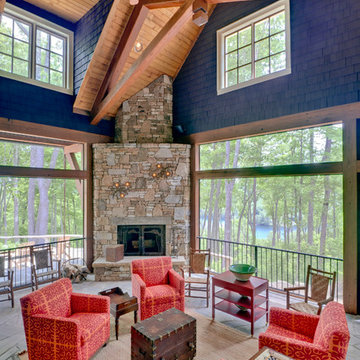
Jeff Miller Photography (www.mountainlens.com) This project affectionately named "Casa Melanzana" (melanzana is Italian for "eggplant" referencing the purple exterior siding color) is a 9,500 sf estate comprised of guest house, main house, and garage. Quantum provided a myriad of Signature Series Windows, and Single and Double Hinged Doors in Sapele with a natural light finish.
Signature Series Windows feature back to back mullions, 1 1/8” muntins and subsills with 6” legs beyond side jambs. True divided lites are found throughout all windows and doors. The push-out sashes have oil rubbed bronze Bronze Craft handle and strike hardware, and four bar stainless steel friction hinges. Window details were specified with interior ovolo sticking and exterior ovolo glazing stops. Sash weather-stripping is bronze.
Wood framed insect screens are interior inswing and removable, with overlay hinges, ball catches and brass knobs finished to match sash fasteners.
The doors throughout this project are complete with Stanley full mortise butt hinges, with 4½” x 4 ½” square corners in a dark oil rubbed bronze, and Sapele door sills. All product glass is Cardinal LoE2-272 with Black Edgetech SuperSpacers.
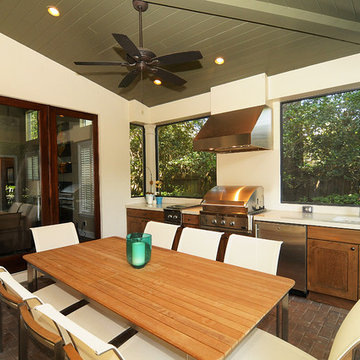
Lanai and laundry room addition - Winter Park, FL. This project added a lanai to an existing house where previously only a small exterior door overhang existed. A 12' x 8' opening was created to acomodate new exterior French doors in lieu of the existing wall and small windows. These doors are birch with Sikkens ebony gel stain. The lanai ceiling is painted pine tounge and groove with custom wood beams. Lanai flooring is a sand set concrete paver. The summer kitchen includes custome custom built stained cypress cabinets with polished concrete countertops. The summer kitchen appliances include DCS 30" grill, sideburner, undercabinet refrigerator and hood. The lanai columns and beams were custom created to acomodate hidded motorized screens. Laundry room addition included custom barn door style rolling door.
Veranda Ideas and Designs
144
