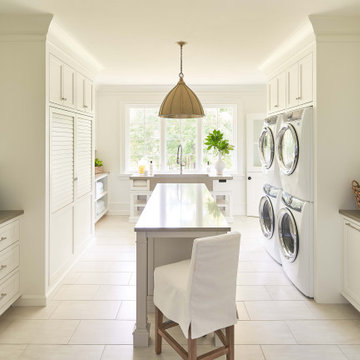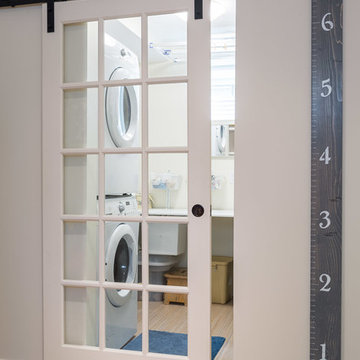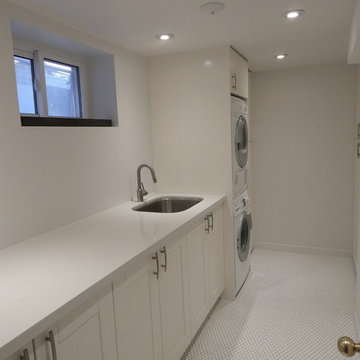Utility Room with White Walls and a Stacked Washer and Dryer Ideas and Designs
Refine by:
Budget
Sort by:Popular Today
1 - 20 of 2,223 photos
Item 1 of 3

There are surprises behind every door in this beautiful bootility. Rooms like this can be designed to house a range of storage solutions and bulky appliances that usually take up a considerable amount of space in the kitchen. Moving large appliances to a dedicated full-height cabinet allows you to hide them out of sight when not in use. Stacking them vertically also frees up valuable floor space and makes it easier for you to load washing.

Bespoke, Secret utility room! Doors hide a sink, water softener and the washing machine & tumble dryer!
Chris Kemp

This photo was taken at DJK Custom Homes new Parker IV Eco-Smart model home in Stewart Ridge of Plainfield, Illinois.

With the plumbing work being done on the master bath suite, our clients opted for a stackable washer/dryer in a closet conveniently located to the 2nd floor bedrooms. The bottom pedestal of the washer provides plenty of storage for laundry detergent and accessories. Ale Wood & Design construction; InHouse Photography.

This Mudroom doubles as a laundry room for the main level. Large Slate Tiles on the floor are easy to clean and give great texture to the space. Custom lockers with cushions give each family member a space for their belongings. A drop zone/planning center is a great place for mail and your laptop. A custom barndoor hung from the ceiling in a gray wash slides across the stackable washer and dryer to hide them when not in use. The shiplap walls are painted in Benjamin Moore White Dove. Photo by Spacecrafting

This compact laundry/walk in pantry packs a lot in a small space. By stacking the new front loading washer and dryer on a platform, doing laundry just got a lot more ergonomic not to mention the space afforded for folding and storage!
Photo by A Kitchen That Works LLC

The needs of a growing family were kept in mind when designing the new layout of the mud room/utility room. The result is more walking space, more counter space and more storage.
Interior Design by Jameson Interiors.
Photo by Andrea Calo

My client wanted to be sure that her new kitchen was designed in keeping with her homes great craftsman detail. We did just that while giving her a “modern” kitchen. Windows over the sink were enlarged, and a tiny half bath and laundry closet were added tucked away from sight. We had trim customized to match the existing. Cabinets and shelving were added with attention to detail. An elegant bathroom with a new tiled shower replaced the old bathroom with tub.
Ramona d'Viola photographer
Utility Room with White Walls and a Stacked Washer and Dryer Ideas and Designs
1











