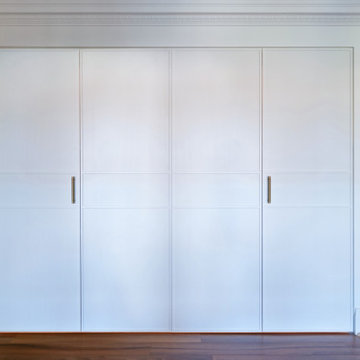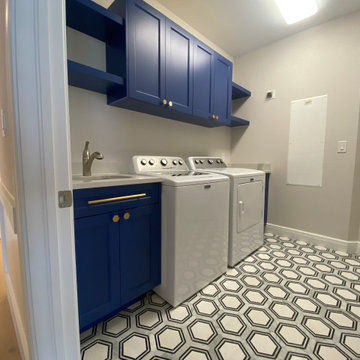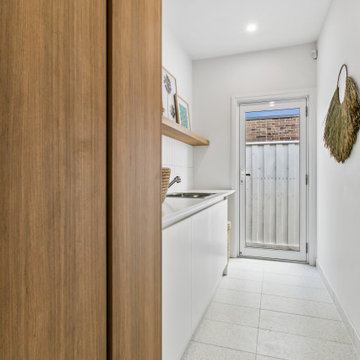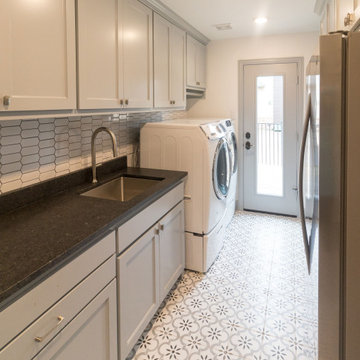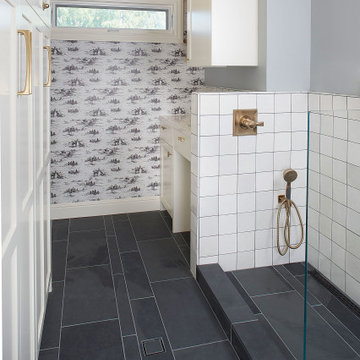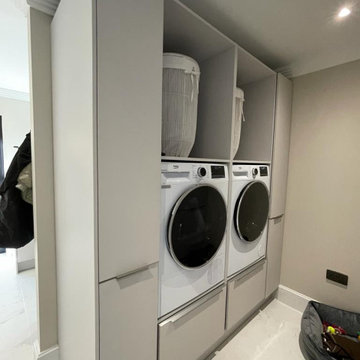Utility Room with White Splashback and White Floors Ideas and Designs
Refine by:
Budget
Sort by:Popular Today
61 - 80 of 278 photos
Item 1 of 3
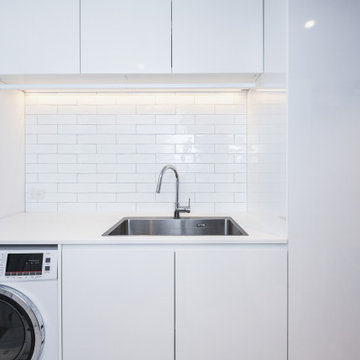
The laundry room is meticulously arranged to optimise space and workflow. The hanging rail offers a practical solution for air-drying clothes. The overall design of the laundry room emphasises functionality without compromising on aesthetics.
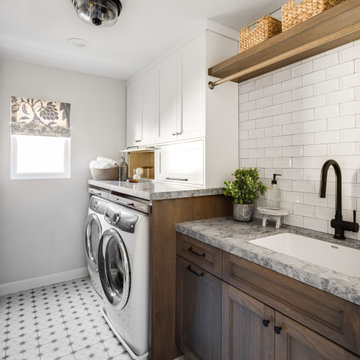
design by: Kennedy Cole Interior Design
build by: Well Done
photos by: Chad Mellon
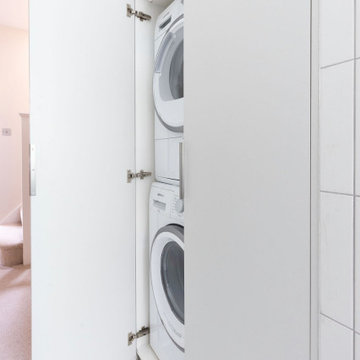
In the main bathroom, a small utility cupboard has been designed where the washing machine and tumble dryer are hidden away from the eye. The old bathroom cupboard has been transformed to be used as a small utility storage place. Flat panel doors have been used for the joinery with satin chrome handles.
Renovation by Absolute Project Management
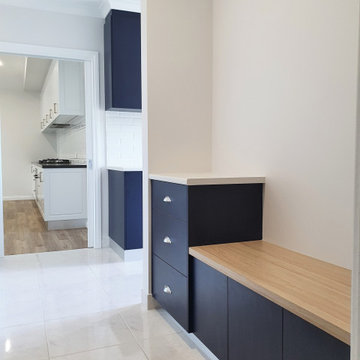
A mudroom drop-zone directly from the garage and joining onto laundry, pantry and kitchen
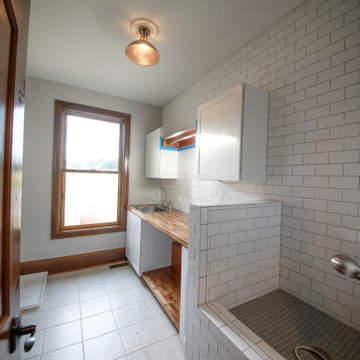
Laundry room with butcher block folding areas, hang-drying space, subway tile, and a dogwash.
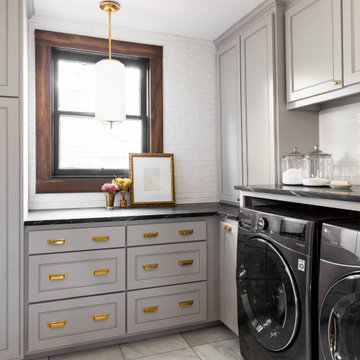
Step into this spacious and modern laundry room and you will be taken away by its rustic beauty. The wood provide a warm and inviting atmosphere, while gold touches give the space a luxurious feel. This room is the perfect place to tackle laundry in style and comfort.
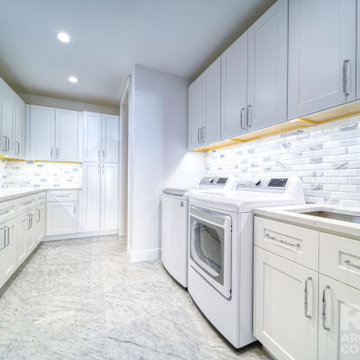
Garage conversion into sleek, modern laundry room and extensive storage cabinets.
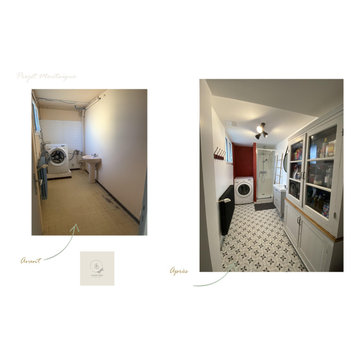
Rénovation de la buanderie pour en faire également une salle d'eau au rez de chaussée. Le mur du fond a été revetu du même tadelakt que le mur du fond de la cuisine.
L'ensemble à été pensé pour gagner de la lumière (exposition nord) et de la place. Un vieux vaisselier peu profond à été upcyclé par l'Atelier E'déco pour faire un rangement conséquent et adapté à la pièce. La douche est revetue de carreaux style métro blanc pour l'aspect vintage.
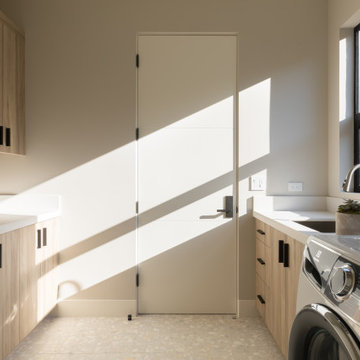
Light and airy laundry room with vertical wood grain cabinetry, Caesarstone quartz countertops and Ann Sacks Terrazzo tile floors.

What an amazing transformation that took place on this original 1100 sf kit house, and what an enjoyable project for a friend of mine! This Woodlawn remodel was a complete overhaul of the original home, maximizing every square inch of space. The home is now a 2 bedroom, 1 bath home with a large living room, dining room, kitchen, guest bedroom, and a master bedroom with walk-in closet. While still a way off from retiring, the owner wanted to make this her forever home, with accessibility and aging-in-place in mind. The design took cues from the owner's antique furniture, and bold colors throughout create a vibrant space.

Dreaming of a farmhouse life in the middle of the city, this custom new build on private acreage was interior designed from the blueprint stages with intentional details, durability, high-fashion style and chic liveable luxe materials that support this busy family's active and minimalistic lifestyle. | Photography Joshua Caldwell
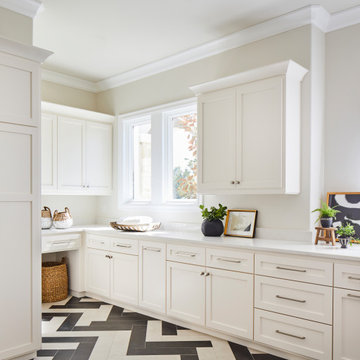
Our Ridgewood Estate project is a new build custom home located on acreage with a lake. It is filled with luxurious materials and family friendly details.
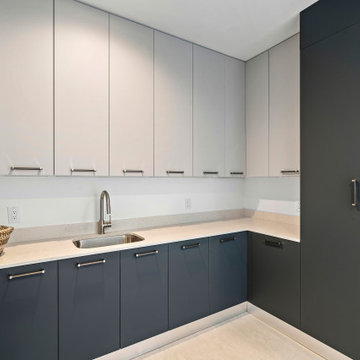
Mudroom designed By Darash with White Matte Opaque Fenix cabinets anti-scratch material, with handles, white countertop drop-in sink, high arc faucet, black and white modern style.
Utility Room with White Splashback and White Floors Ideas and Designs
4
