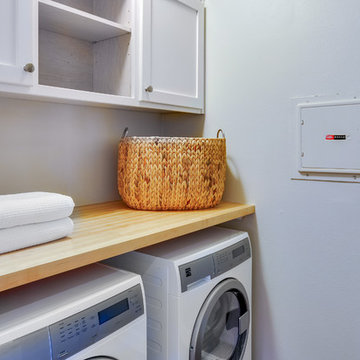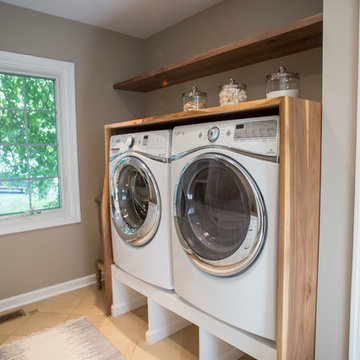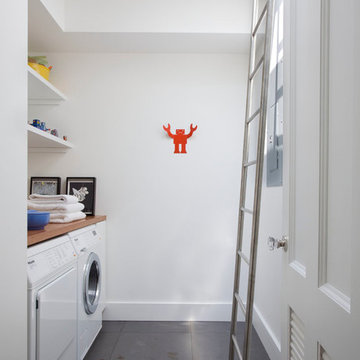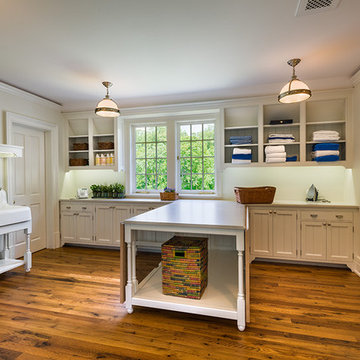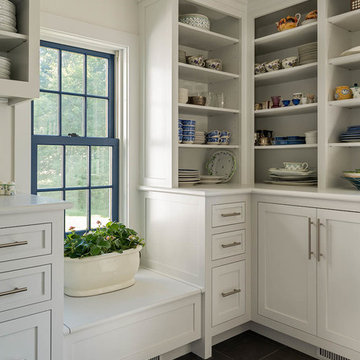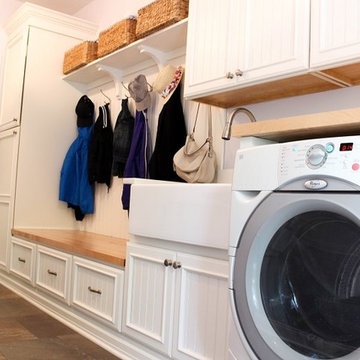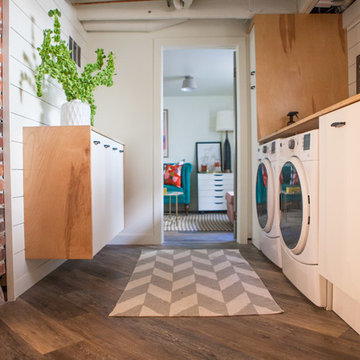Utility Room with White Cabinets and Wood Worktops Ideas and Designs
Refine by:
Budget
Sort by:Popular Today
41 - 60 of 1,231 photos
Item 1 of 3
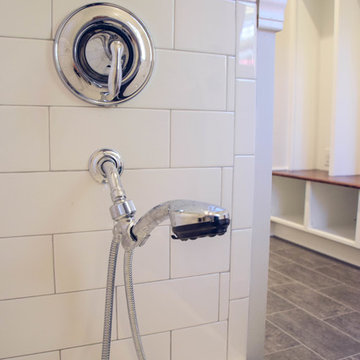
Farmhouse Mudroom with cubbies and Dog Wash Tub.
Design: Treeside Lane || home builder: Quality Select Homes
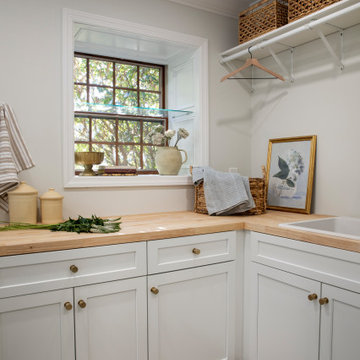
The ambitious reconfiguration of the first floor brought forth a remarkable transformation, shaping a space that seamlessly blends convenience and modern aesthetics. Walls were expertly repurposed to carve out a generous, open kitchen adorned with a sprawling island, becoming the vibrant heart of the home. This culinary haven, complete with ample seating, serves as a gathering point for cherished moments. Adjacent stands a walk-in pantry and a thoughtfully integrated laundry room, offering practicality without compromising elegance. Abundant shelving adorns the walls and island, creating a sanctuary for books and treasured items, while cleverly concealed storage solutions ensure a clutter-free environment. An expanded powder bath with the addition of a shower and tub is now conveniently connected to the guest room with a hallway entrance as well for easy access. This reimagined layout not only maximizes functionality but also breathes new life into the home, fostering an inviting and harmonious living space for both relaxation and entertainment.
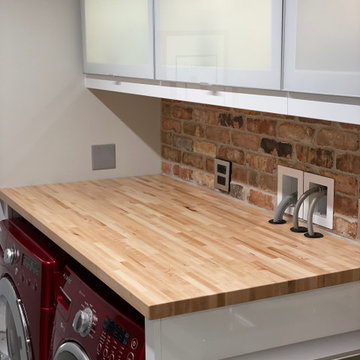
1960s laundry room renovation. Nurazzo tile floors. Reclaimed Chicago brick backsplash. Maple butcher-block counter. IKEA cabinets w/backlit glass. Focal Point linear Seem semi-recessed LED light. Salsbury lockers. 4-panel glass pocket door. Red washer/dryer combo for pop of color.
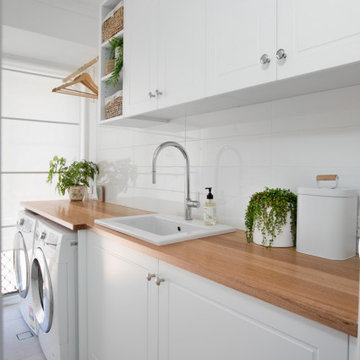
A beautiful laundry remodel designed for a young family will stand the test of time with its classic features.
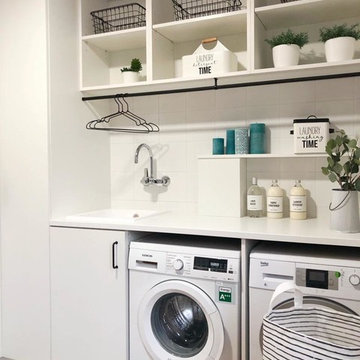
Un cuarto de lavado moderno y práctico con mucha capacidad de almacenaje en los armarios.

Bosch washing machines are so advanced they use 76% less water and almost 72% less energy than conventional models, with more gentle fabric care, superior cleaning results and quieter operation.
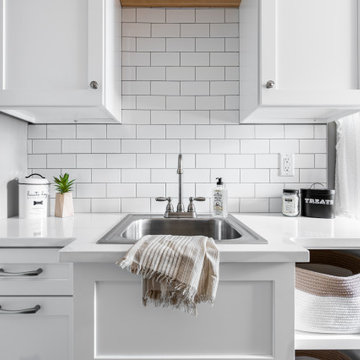
A functioning laundry room should have a place for everything and everything in it's place!
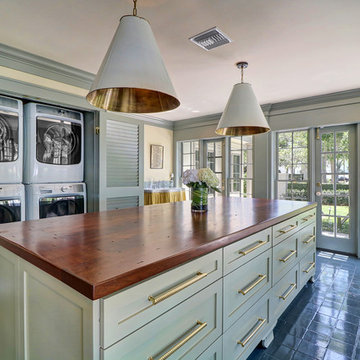
The extensive renovation of this Colonial Revival influenced residence aimed to blend historic period details with modern amenities. Challenges for this project were that the existing front entry porch and side sunroom were structurally unsound with considerable settling, water damage and damage to the shingle roof structure. This necessitated the total demolition and rebuilding of these spaces, but with modern materials that resemble the existing characteristics of this residence. A new flat roof structure with ornamental railing systems were utilized in place of the original roof design.
An ARDA for Renovation Design goes to
Roney Design Group, LLC
Designers: Tim Roney with Interior Design by HomeOwner, Florida's Finest
From: St. Petersburg, Florida
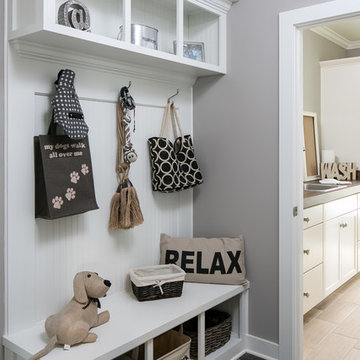
Jagoe Homes, Inc. Project: Lake Forest, Custom Home. Location: Owensboro, Kentucky. Parade of Homes, Owensboro.

A new mud room entrance was created from an old jalousies porch. It features a new powder room and Washer and Dryer. The sliding pocket door from the Mud Room into the house was an existing stain glass door from the original home that was repurposed.
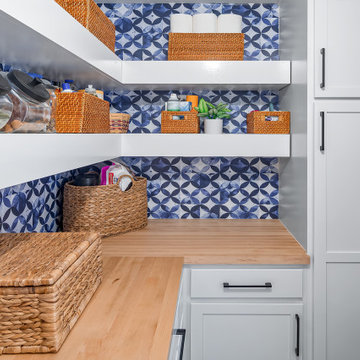
Designed by Sheryl Manning of Reico Kitchen & Bath in Charlotte, NC in collaboration with Home Care & Remodeling, this multi-room design includes a kitchen, pantry and laundry room. The kitchen and pantry feature the Merillat Masterpiece Turner door style in the finishes Onyx and Barley. The laundry room features Merillat Basics Collins in a Cotton finish with Bally Butcher Block maple tops. Reico provided the design, cabinets and butcher block for this project.
“This remodel of a 1979 home was challenging but fun! The homeowner had a very clear idea of what they wanted, and chose a modern transitional look with a Parisian influence, utilizing the Onyx finish with Brushed Gold hardware, and natural wood floating shelves, finished in a light brown Barley stain,” said Sheryl.
“We utilized every space, opening up a large closet for the oven and pantry cabinet and a small closet to form an art/display niche. The laundry room was not functional, with just a small wall for the washer-dryer. We placed wall cabinets above, pulling them forward 6" for ease of access. We added a working pantry and counter space for small appliances with butcher-block tops.”
“What a fun remodel, functional and beautiful, and a pleasure to work with a client with a good eye for design!”
“Sheryl from Reico was easy to work with and responsive as we worked through the design process!” said the client. “We were able to achieve the French modern traditional style I dreamed of while also maximizing the space. The contrast of the black cabinets, quartz countertops and gold hardware made the kitchen modern, welcoming and a true statement piece in the home! What I love the most is the dramatic waterfall island! A close second favorite is how functional the storage is.”
“Sheryl was fantastic at placing the optimal storage solutions in each area. We are thrilled with how this dream kitchen became a reality and made our house feel like a home.”
Photos courtesy of Six Cents Media LLC.
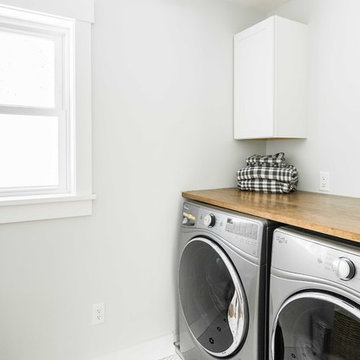
Rustic and modern design elements complement one another in this 2,480 sq. ft. three bedroom, two and a half bath custom modern farmhouse. Abundant natural light and face nailed wide plank white pine floors carry throughout the entire home along with plenty of built-in storage, a stunning white kitchen, and cozy brick fireplace.
Photos by Tessa Manning
Utility Room with White Cabinets and Wood Worktops Ideas and Designs
3
