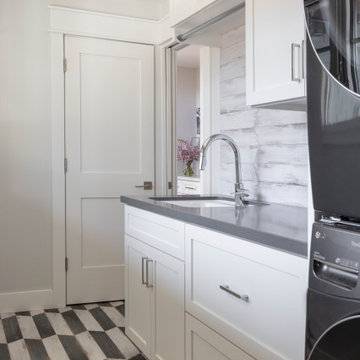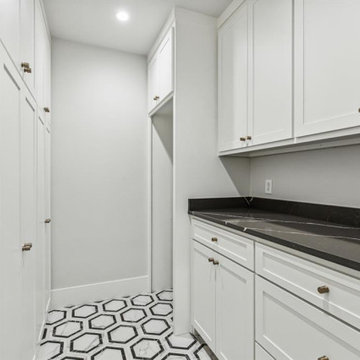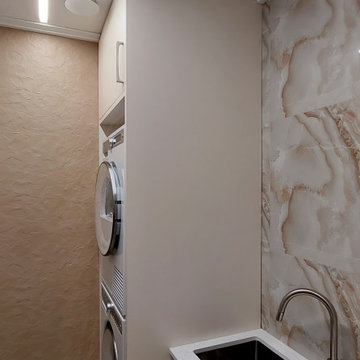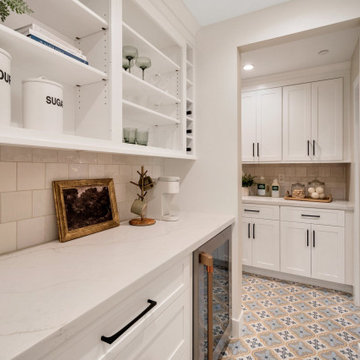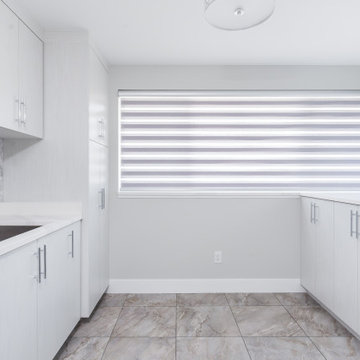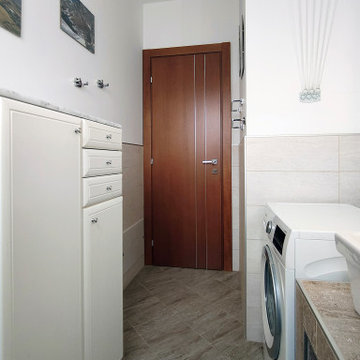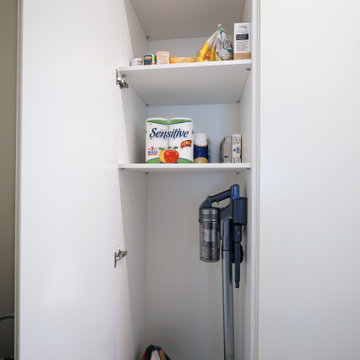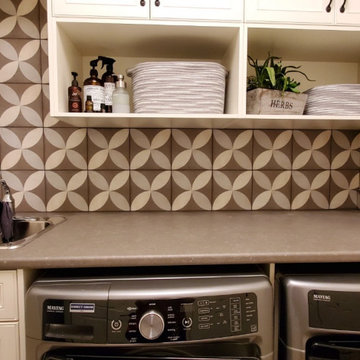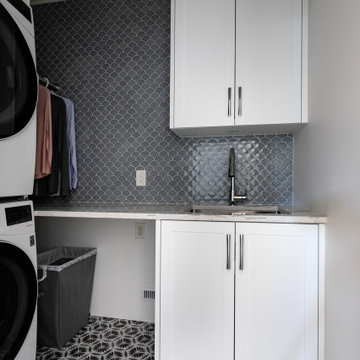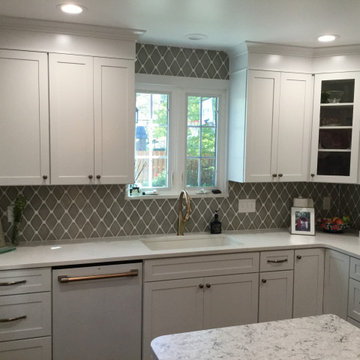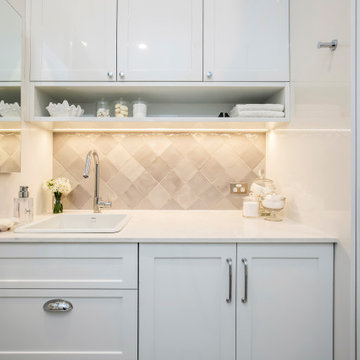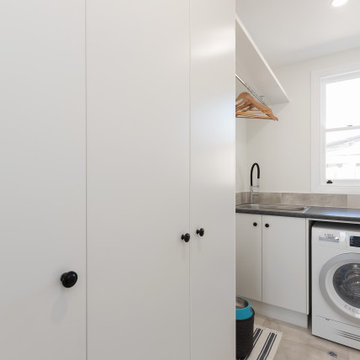Utility Room with White Cabinets and Porcelain Splashback Ideas and Designs
Refine by:
Budget
Sort by:Popular Today
161 - 180 of 240 photos
Item 1 of 3
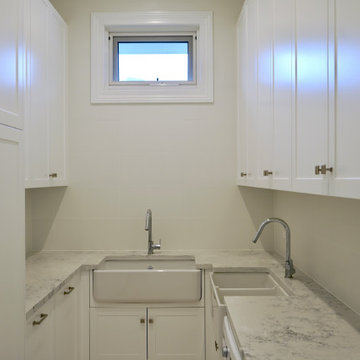
GRAND OPULANCE
- Custom designed and manufactured laundry with extra tall cabinetry
- White satin 'Shaker' style doors
- In built pull-out laundry hamper baskets
- Clothes drying room with ample hanging space
- 2 x Butlers sinks
- 40mm Mitred marble look benchtop
- Satin nickel hardware
- Blum hardware
Sheree Bounassif, Kitchens by Emanuel
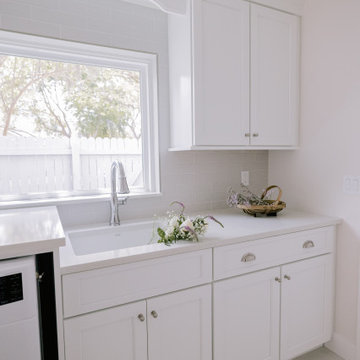
This 1960s home had a complete makeover! From moving walls, to taking walls out, to restructuring the whole house, these clients can hardly recognize their new space. This home has a very upgraded and fresh feel to it with the light wood floors, white countertops and cabinetry, and personal lighting.
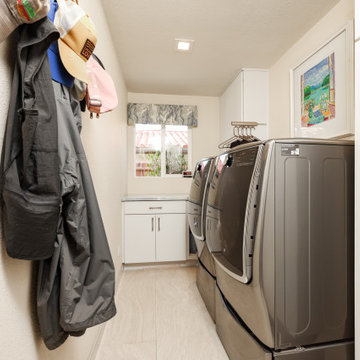
Experience the ultimate transformation with our complete home remodel project, which was recently featured in a prestigious home & garden magazine. Our expert team has crafted a masterpiece that includes a brand-new kitchen, luxurious master bathroom, stylish guest bathroom, custom-designed office space, exquisite wood floors, and a stunning fireplace. Every detail has been meticulously planned and executed to create a space that seamlessly blends modern aesthetics with functional design. This remodel is a testament to our commitment to excellence and craftsmanship, providing you with a home that truly reflects your vision and lifestyle.
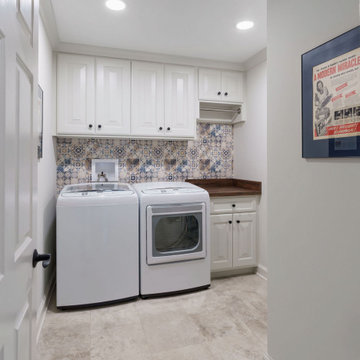
Space from the home's original oversized powder room was used to create a new laundry room in the bedroom wing.
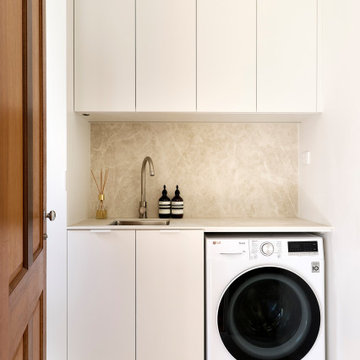
Warmth is bought into the home with its fresh new arrangements of colour. Warm white slabbed fronts, textured fluting with white oak also received in the hardware to the hidden fridge. Beige is introduced to the colour palette through the benchtops, honed Diamond Creme porcelain slabs cladd walls and elevate the high point of the stairs with its return. A beautifully finished home that my youngest couple will endlessly enjoy.
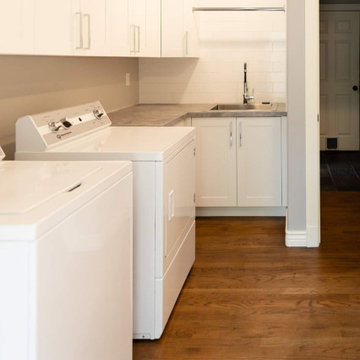
White shaker cabinets keep this utility room timeless. A dog washing station was added to make cleaning their doggy quick and easy.
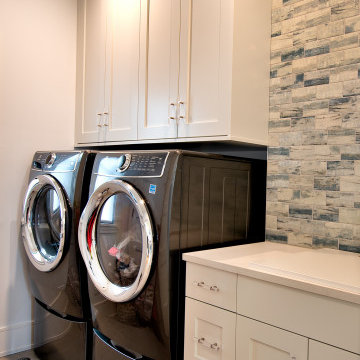
This new construction home tells a story through it’s clean lines and alluring details. Our clients, a young family moving from the city, wanted to create a timeless home for years to come. Working closely with the builder and our team, their dream home came to life. Key elements include the large island, black accents, tile design and eye-catching fixtures throughout. This project will always be one of our favorites.
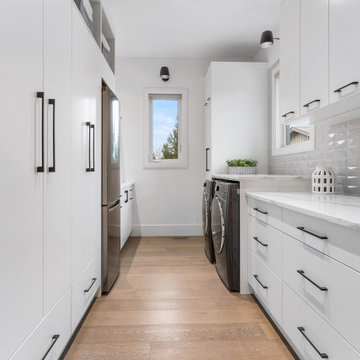
THIS SPACE IS RIGHT OFF OF THE KITCHEN SO IT SERVES AS A PANTRY AND A LAUNDRY ROOM, WE WANTED IT TO LOOK FRESH AND CLEAN, WHILE STILL HAVING INTEREST TO THE SPACE, THE POPS OF BLACK, AND THE 3D PROFILE ON THE BACKSPLASH HELP TO ELEVATE THIS SPACE.
Utility Room with White Cabinets and Porcelain Splashback Ideas and Designs
9
