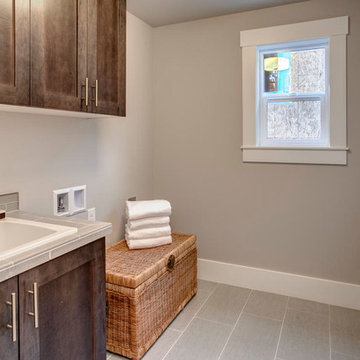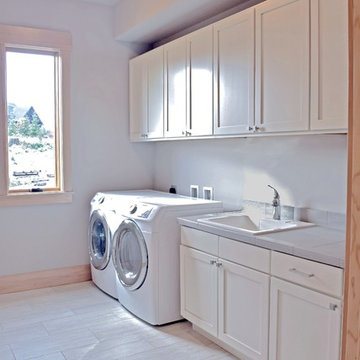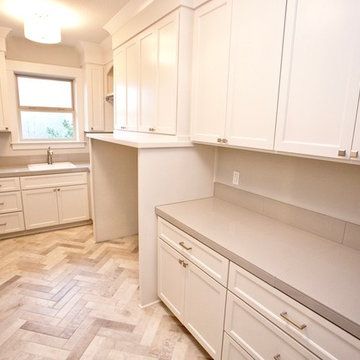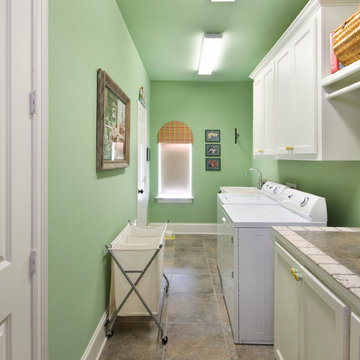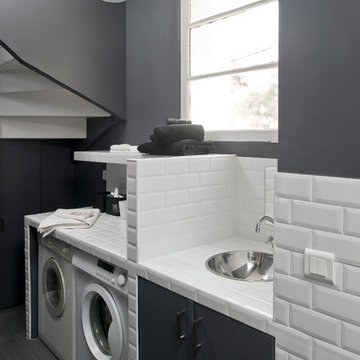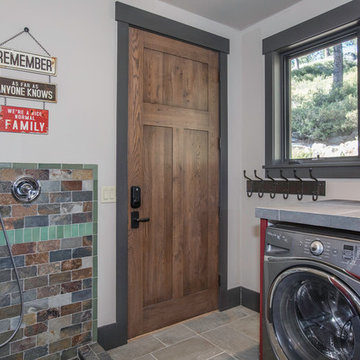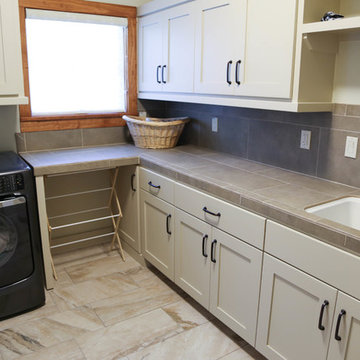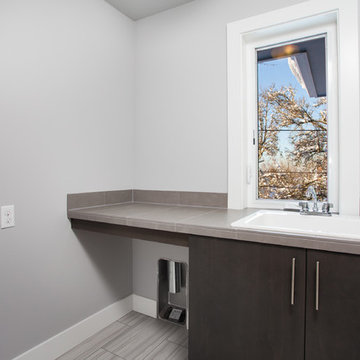Utility Room with Tile Countertops and a Side By Side Washer and Dryer Ideas and Designs
Refine by:
Budget
Sort by:Popular Today
1 - 20 of 112 photos
Item 1 of 3

This laundry was designed several months after the kitchen renovation - a cohesive look was needed to flow to make it look like it was done at the same time. Similar materials were chosen but with individual flare and interest. This space is multi functional not only providing a space as a laundry but as a separate pantry room for the kitchen - it also includes an integrated pull out drawer fridge.
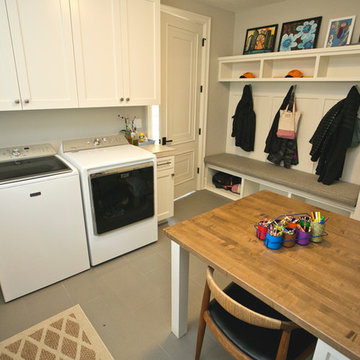
We love this multi-talented room. It's a perfectly functional laundry room, mud room off the garage entry with bench, cubby and hanging storage and a wonderful hobby/craft area. The warm wood table top offsets the large format tile countertops. So welcoming!
Photography by Cody Wheeler
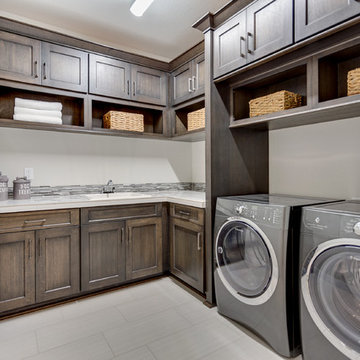
The Aerius - Modern American Craftsman on Acreage in Ridgefield Washington by Cascade West Development Inc.
The upstairs rests mainly on the Western half of the home. It’s composed of a laundry room, 2 bedrooms, including a future princess suite, and a large Game Room. Every space is of generous proportion and easily accessible through a single hall. The windows of each room are filled with natural scenery and warm light. This upper level boasts amenities enough for residents to play, reflect, and recharge all while remaining up and away from formal occasions, when necessary.
Cascade West Facebook: https://goo.gl/MCD2U1
Cascade West Website: https://goo.gl/XHm7Un
These photos, like many of ours, were taken by the good people of ExposioHDR - Portland, Or
Exposio Facebook: https://goo.gl/SpSvyo
Exposio Website: https://goo.gl/Cbm8Ya
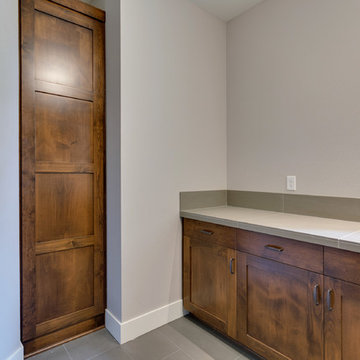
Our client's wanted to create a home that was a blending of a classic farmhouse style with a modern twist, both on the interior layout and styling as well as the exterior. With two young children, they sought to create a plan layout which would provide open spaces and functionality for their family but also had the flexibility to evolve and modify the use of certain spaces as their children and lifestyle grew and changed.
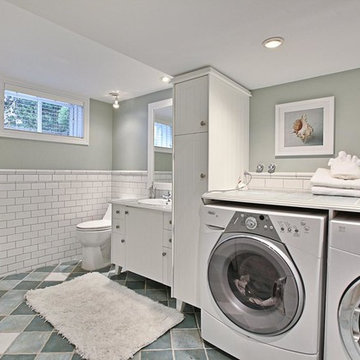
This is one of the first occupied properties I have put on Houzz.com. I added a lot of accessories including mirrors, art, area rugs,, lighting and small accent furniture. The owners had a really high offer within a few days of listing it at $1.6 million.
If you are thinking about listing your house, give us a call for a consultation. We have been working with home owners, realtors, investors and house 'flippers' since 2006. Call 514-222-5553.

Paint by Sherwin Williams
Body Color - Agreeable Gray - SW 7029
Trim Color - Dover White - SW 6385
Media Room Wall Color - Accessible Beige - SW 7036
Interior Stone by Eldorado Stone
Stone Product Stacked Stone in Nantucket
Gas Fireplace by Heat & Glo
Flooring & Tile by Macadam Floor & Design
Tile Floor by Z-Collection
Tile Product Textile in Ivory 8.5" Hexagon
Tile Countertops by Surface Art Inc
Tile Product Venetian Architectural Collection - A La Mode in Honed Brown
Countertop Backsplash by Tierra Sol
Tile Product - Driftwood in Muretto Brown
Sinks by Decolav
Sink Faucet by Delta Faucet
Slab Countertops by Wall to Wall Stone Corp
Quartz Product True North Tropical White
Windows by Milgard Windows & Doors
Window Product Style Line® Series
Window Supplier Troyco - Window & Door
Window Treatments by Budget Blinds
Lighting by Destination Lighting
Fixtures by Crystorama Lighting
Interior Design by Creative Interiors & Design
Custom Cabinetry & Storage by Northwood Cabinets
Customized & Built by Cascade West Development
Photography by ExposioHDR Portland
Original Plans by Alan Mascord Design Associates

This is a unique, high performance home designed for an existing lot in an exclusive neighborhood, featuring 4,800 square feet with a guest suite or home office on the main floor; basement with media room, bedroom, bathroom and storage room; upper level master suite and two other bedrooms and bathrooms. The great room features tall ceilings, boxed beams, chef's kitchen and lots of windows. The patio includes a built-in bbq.
Utility Room with Tile Countertops and a Side By Side Washer and Dryer Ideas and Designs
1



