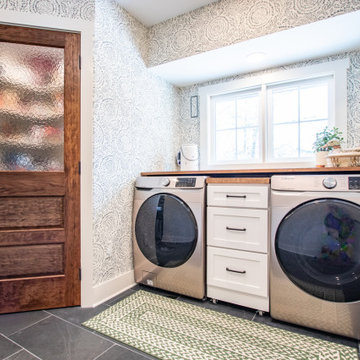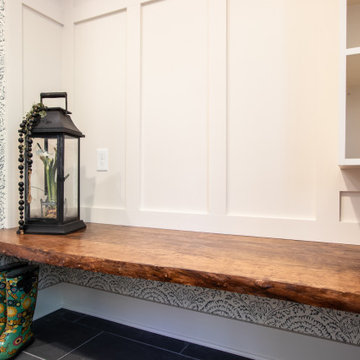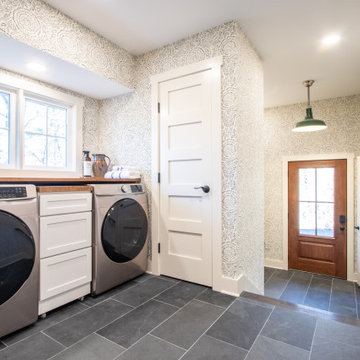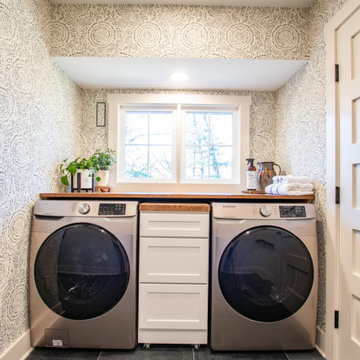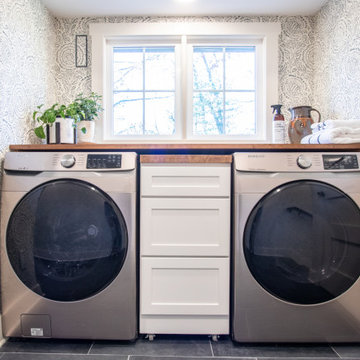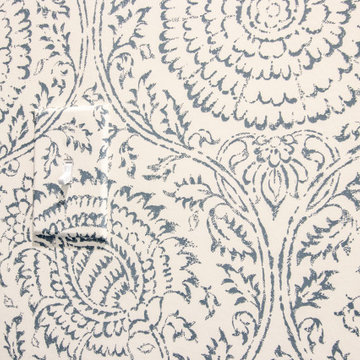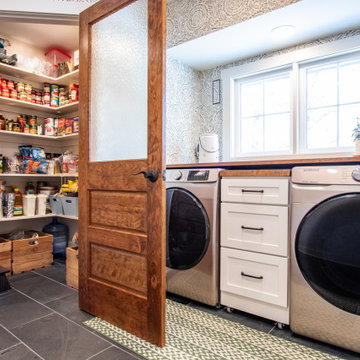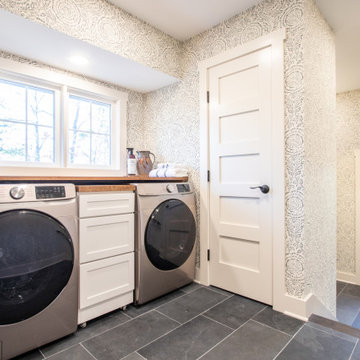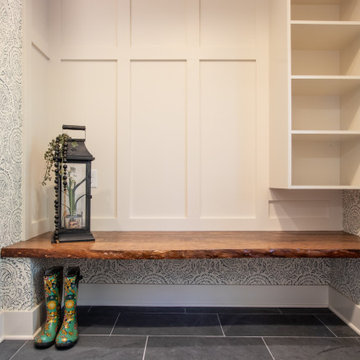Utility Room with Slate Flooring and All Types of Wall Treatment Ideas and Designs
Refine by:
Budget
Sort by:Popular Today
21 - 40 of 42 photos
Item 1 of 3

In this renovation, the once-framed closed-in double-door closet in the laundry room was converted to a locker storage system with room for roll-out laundry basket drawer and a broom closet. The laundry soap is contained in the large drawer beside the washing machine. Behind the mirror, an oversized custom medicine cabinet houses small everyday items such as shoe polish, small tools, masks...etc. The off-white cabinetry and slate were existing. To blend in the off-white cabinetry, walnut accents were added with black hardware.
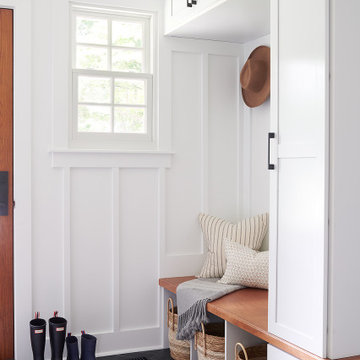
A bright and welcoming Mudroom with custom cabinetry, millwork, and herringbone slate floors paired with brass and black accents and a warm wood farmhouse door.

Soft, minimal, white and timeless laundry renovation for a beach front home on the Fleurieu Peninsula of South Australia. Practical as well as beautiful, with drying rack, large square sink and overhead storage.
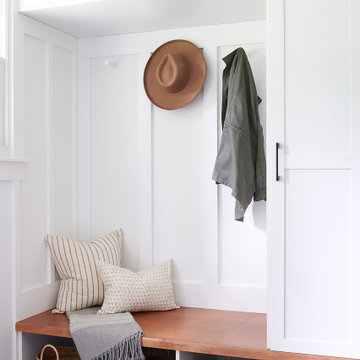
A bright and welcoming Mudroom with custom cabinetry, millwork, and herringbone slate floors paired with brass and black accents and a warm wood farmhouse door.
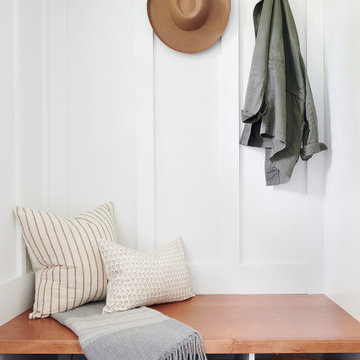
A bright and welcoming Mudroom with custom cabinetry, millwork, and herringbone slate floors paired with brass and black accents and a warm wood farmhouse door.
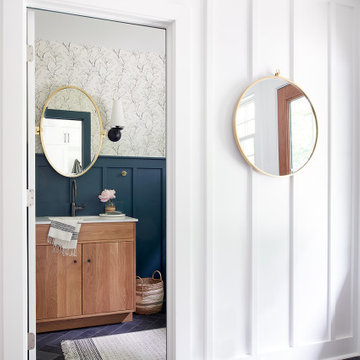
A bright and welcoming Mudroom with custom cabinetry, millwork, and herringbone slate floors paired with brass and black accents and a warm wood farmhouse door.
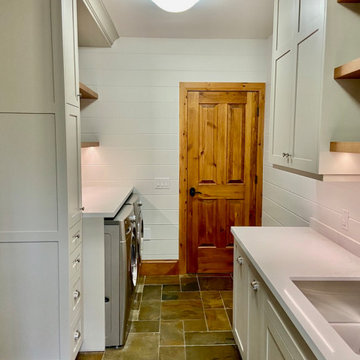
Our clients beloved cottage had certain rooms not yet completed. Andra Martens Design Studio came in to build out their Laundry and Pantry Room. With a punch of brightness the finishes collaborates nicely with the adjacent existing spaces which have walls of medium pine, hemlock hardwood flooring and pine doors, windows and trim.
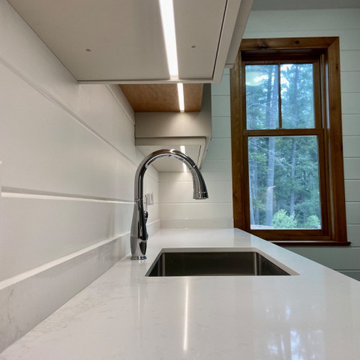
Our clients beloved cottage had certain rooms not yet completed. Andra Martens Design Studio came in to build out their Laundry and Pantry Room. With a punch of brightness the finishes collaborates nicely with the adjacent existing spaces which have walls of medium pine, hemlock hardwood flooring and pine doors, windows and trim.

Before Start of Services
Prepared and Covered all Flooring, Furnishings and Logs Patched all Cracks, Nail Holes, Dents and Dings
Lightly Pole Sanded Walls for a smooth finish
Spot Primed all Patches
Painted all Ceilings and Walls
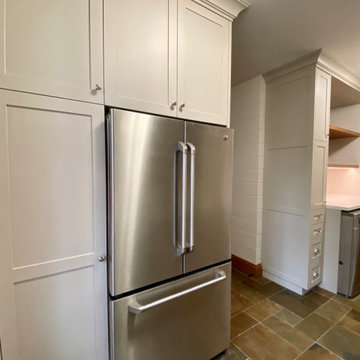
Our clients beloved cottage had certain rooms not yet completed. Andra Martens Design Studio came in to build out their Laundry and Pantry Room. With a punch of brightness the finishes collaborates nicely with the adjacent existing spaces which have walls of medium pine, hemlock hardwood flooring and pine doors, windows and trim.
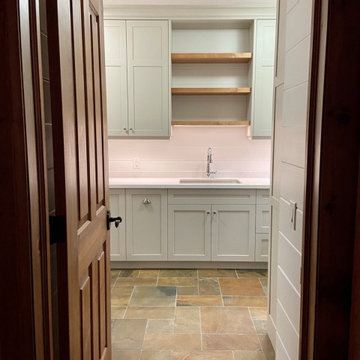
Our clients beloved cottage had certain rooms not yet completed. Andra Martens Design Studio came in to build out their Laundry and Pantry Room. With a punch of brightness the finishes collaborates nicely with the adjacent existing spaces which have walls of medium pine, hemlock hardwood flooring and pine doors, windows and trim.
Utility Room with Slate Flooring and All Types of Wall Treatment Ideas and Designs
2
