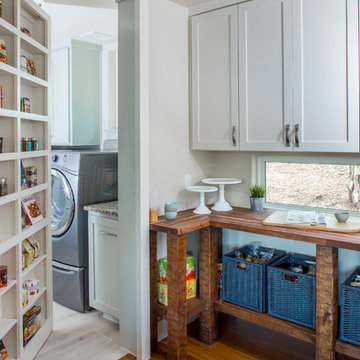Utility Room with Shaker Cabinets and Medium Hardwood Flooring Ideas and Designs
Refine by:
Budget
Sort by:Popular Today
1 - 20 of 787 photos
Item 1 of 3

Shaker doors with a simple Craftsman trim hide the stacked washer and dryer.

With this fun wallpaper by Stroheim and this view, who would imagine laundry a chore in this charming laundry room? Cabinetry by Ascent Fine Cabinetry.

Painted cabinetry with antique brass hardware.
Interior Designer: Simons Design Studio
Builder: Magleby Construction
Photography: Alan Blakely Photography

In the prestigious Enatai neighborhood in Bellevue, this mid 90’s home was in need of updating. Bringing this home from a bleak spec project to the feeling of a luxurious custom home took partnering with an amazing interior designer and our specialists in every field. Everything about this home now fits the life and style of the homeowner and is a balance of the finer things with quaint farmhouse styling.
RW Anderson Homes is the premier home builder and remodeler in the Seattle and Bellevue area. Distinguished by their excellent team, and attention to detail, RW Anderson delivers a custom tailored experience for every customer. Their service to clients has earned them a great reputation in the industry for taking care of their customers.
Working with RW Anderson Homes is very easy. Their office and design team work tirelessly to maximize your goals and dreams in order to create finished spaces that aren’t only beautiful, but highly functional for every customer. In an industry known for false promises and the unexpected, the team at RW Anderson is professional and works to present a clear and concise strategy for every project. They take pride in their references and the amount of direct referrals they receive from past clients.
RW Anderson Homes would love the opportunity to talk with you about your home or remodel project today. Estimates and consultations are always free. Call us now at 206-383-8084 or email Ryan@rwandersonhomes.com.

My client wanted to be sure that her new kitchen was designed in keeping with her homes great craftsman detail. We did just that while giving her a “modern” kitchen. Windows over the sink were enlarged, and a tiny half bath and laundry closet were added tucked away from sight. We had trim customized to match the existing. Cabinets and shelving were added with attention to detail. An elegant bathroom with a new tiled shower replaced the old bathroom with tub.
Ramona d'Viola photographer

With no room for a large laundry room, we took an existing hallway closet, removed the header, and created doors that slide back for a functional, yet hidden- laundry area. Pulls are Rocky Mountain Hardare.

As part of a commission for a bespoke kitchen, we maximised this additional space for a utility boot room.

This repeat client requested that we organize and freshen up her laundry room since it is the main entry point for guests into her home. First we stacked the washer and dryer and enclosed it with a sliding frosted glass barn door. This allowed us to double her cabinetry and counter top space. Cabinets are custom, shaker style in Frosty White with tip-on toe kick pet food bowls, double trash can pull-out (which the homeowner uses to store her dog food for easy access), sink tilt out, undermount sink and Cashmere Carrara Zodiaq counter top.
Jason Jasienowski
Utility Room with Shaker Cabinets and Medium Hardwood Flooring Ideas and Designs
1











