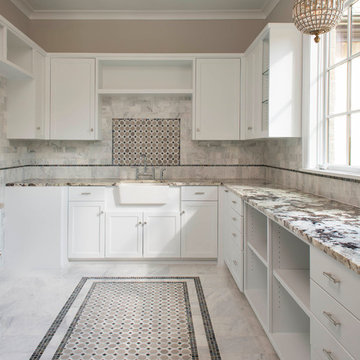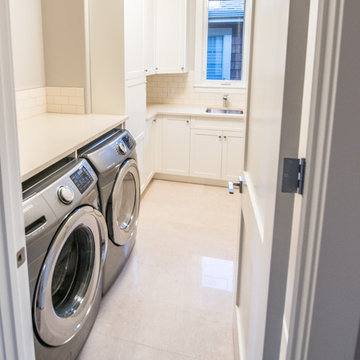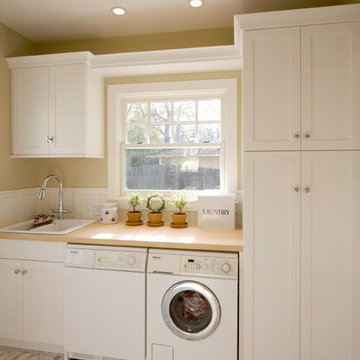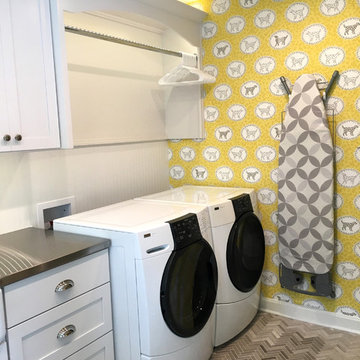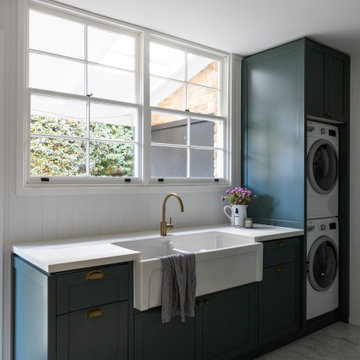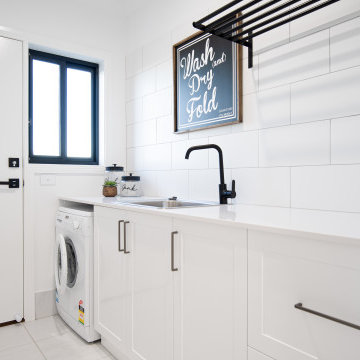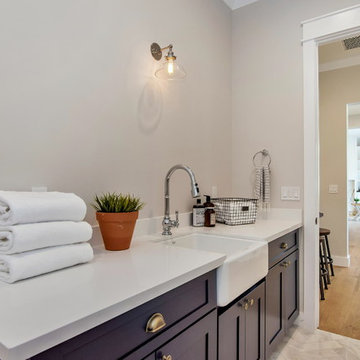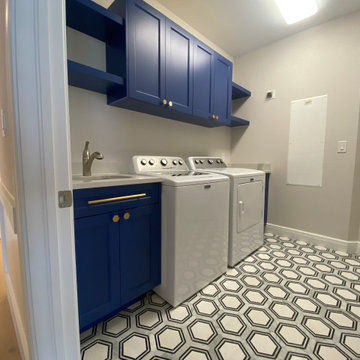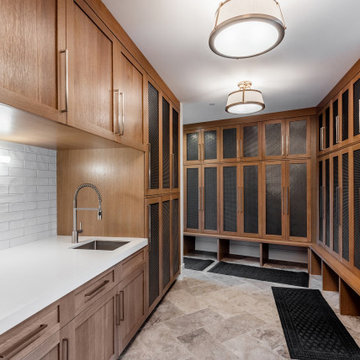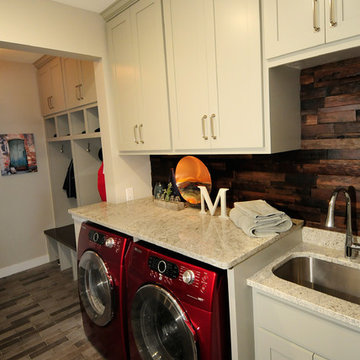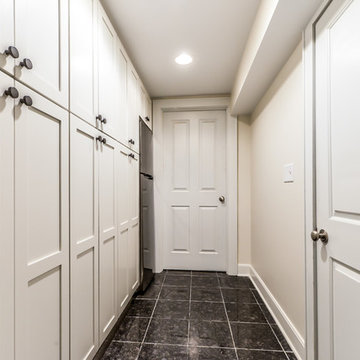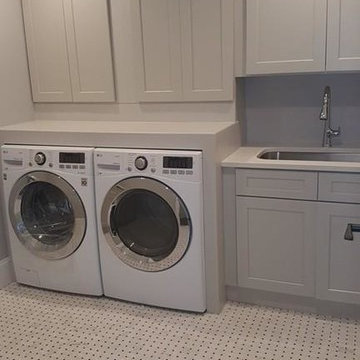Utility Room with Shaker Cabinets and Marble Flooring Ideas and Designs
Sort by:Popular Today
101 - 120 of 244 photos
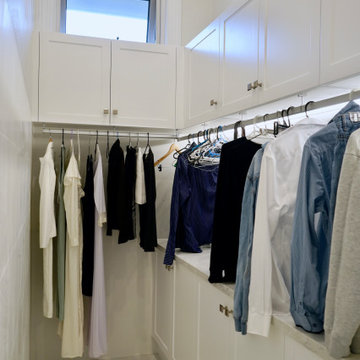
GRAND OPULANCE
- Custom designed and manufactured laundry with extra tall cabinetry
- White satin 'Shaker' style doors
- In built pull-out laundry hamper baskets
- Clothes drying room with ample hanging space
- 2 x Butlers sinks
- 40mm Mitred marble look benchtop
- Satin nickel hardware
- Blum hardware
Sheree Bounassif, Kitchens by Emanuel
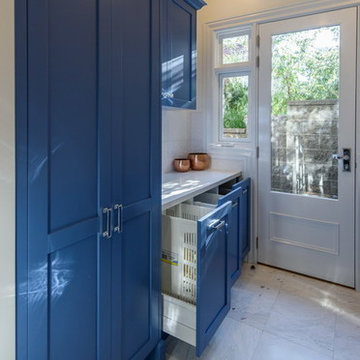
Fun but functional laundry in bright blue traditional style cabinetry. Raised front loading washing machine and dryer. Tall storage for brooms, mops, ironing board and vacuum cleaner. Three pullout drawers with baskets for easy sorting of dirty clothes. The owner/user of this laundry is a very happy man.
photography by Vicki Morskate [V]style + imagery
photography by Vicki Morskate VStyle+ Imagery
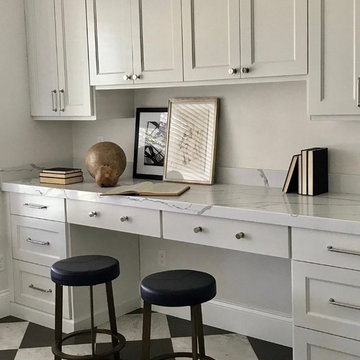
This space was converted from a dining room into the most versatile laundry room/kids workstation adjacent to the kitchen.
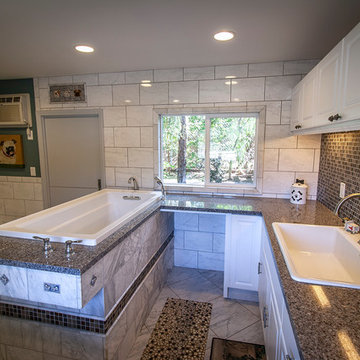
A pre-fab construction was turned into a dog kennel for grooming and boarding. Marble Tile floors with radiant heating, granite countertops with an elevated drop in tub for grooming, and a washer and dryer for cleaning bedding complete this ultimate dog kennel.
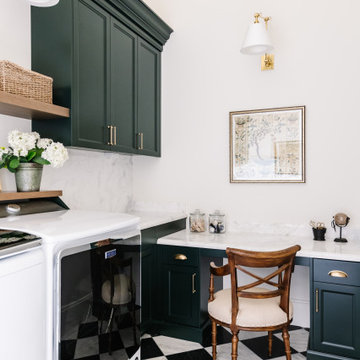
A cozy laundry room for a traditional home. Head over to our website for more photos and inspiration.
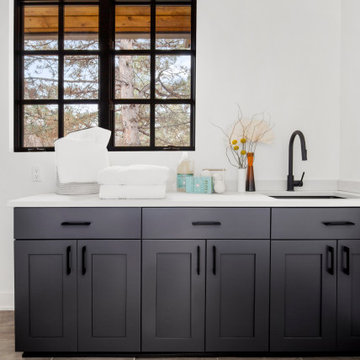
Our design studio fully renovated this beautiful 1980s home. We divided the large living room into dining and living areas with a shared, updated fireplace. The original formal dining room became a bright and fun family room. The kitchen got sophisticated new cabinets, colors, and an amazing quartz backsplash. In the bathroom, we added wooden cabinets and replaced the bulky tub-shower combo with a gorgeous freestanding tub and sleek black-tiled shower area. We also upgraded the den with comfortable minimalist furniture and a study table for the kids.
---Project designed by Montecito interior designer Margarita Bravo. She serves Montecito as well as surrounding areas such as Hope Ranch, Summerland, Santa Barbara, Isla Vista, Mission Canyon, Carpinteria, Goleta, Ojai, Los Olivos, and Solvang.
For more about MARGARITA BRAVO, see here: https://www.margaritabravo.com/
To learn more about this project, see here: https://www.margaritabravo.com/portfolio/greenwood-village-home-renovation
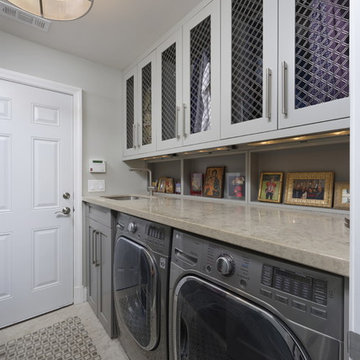
And now - wow!
Close-up of the new laundry wall: a large countertop allows ample room for sorting and folding laundry.
"Now it's truly a pleasure to do the laundry." - Julie, Homeowner
Bob Narod, Photographer
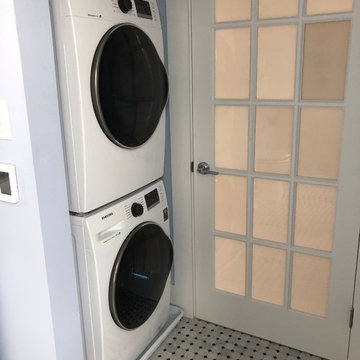
This apartment is in a historic house in the town of West Chester, Pennsylvania. Before the remodel this apartment unit was in rough shape, but has been completely transformed. The kitchen and bathroom have white shaker cabinets, and chrome fixtures. The bathroom is very luxurious; with marble floors and vanity top, floor to ceiling shower tile and walk in glass, and frosted glass door into the bathroom and bedroom. The bedroom and kitchen have an exposed brick wall, which shows the character and evolution of this historic house.
Utility Room with Shaker Cabinets and Marble Flooring Ideas and Designs
6
