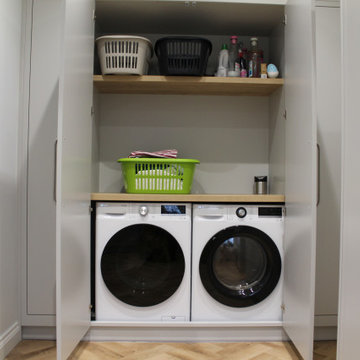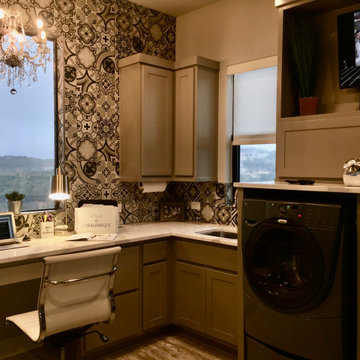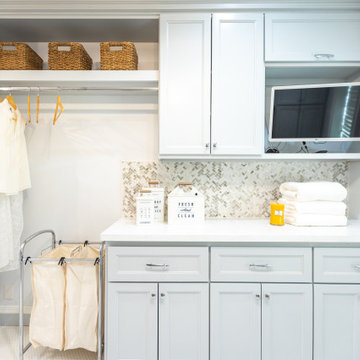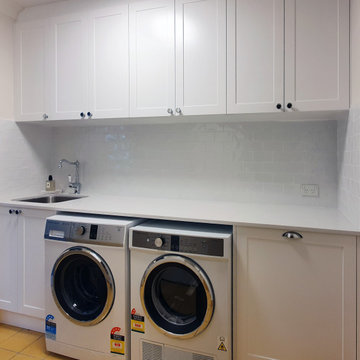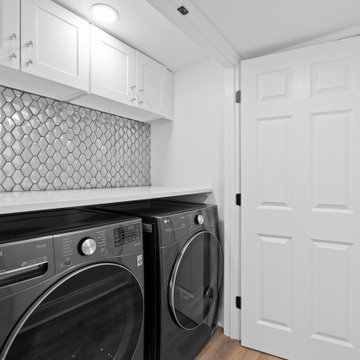Utility Room with Quartz Worktops and All Types of Splashback Ideas and Designs
Refine by:
Budget
Sort by:Popular Today
41 - 60 of 626 photos
Item 1 of 3

The laundry room was a major transformation that needed to occur, once a dark and gloomy dungeon is now a bright, and whimsical room that would make anyone be happy, doing the household chore of laundry. The Havana Ornate Silver tile flooring and Ice White backsplash tile translated nicely against the custom cabinetry. To accommodate the newest furriest member of the family, a hidden custom litter box pull-out was included in the cabinetry and cute cat door that would allow the new kitten to get in and out through its very own passageway.

Ample storage and counter space in this transitional laundry room adds to organization. Light and bright in white cabinetry and light blue Ann Sacks subway tile backsplash.

Situated along the coastal foreshore of Inverloch surf beach, this 7.4 star energy efficient home represents a lifestyle change for our clients. ‘’The Nest’’, derived from its nestled-among-the-trees feel, is a peaceful dwelling integrated into the beautiful surrounding landscape.
Inspired by the quintessential Australian landscape, we used rustic tones of natural wood, grey brickwork and deep eucalyptus in the external palette to create a symbiotic relationship between the built form and nature.
The Nest is a home designed to be multi purpose and to facilitate the expansion and contraction of a family household. It integrates users with the external environment both visually and physically, to create a space fully embracive of nature.

We maximized the available space with double-height wall units extending up to the ceiling. The room's functionality was further enhanced by incorporating a Dryaway laundry drying system, comprised of pull-out racks, underfloor heating, and a conveniently located dehumidifier - plumbed in under the sink with a custom-cut vent in the side panel.
These well-thought-out details allowed for efficient laundry procedures in a compact yet highly functional space.

Adorable farmhouse laundry room with shaker cabinets and subway tile backsplash. The wallpaper wall adds color and fun to the space.
Architect: Meyer Design
Photos: Jody Kmetz

Laundry room with a dramatic back splash selection. The subway tiles are a deep rich blue with contrasting grout, that matches the cabinet, counter top and appliance colors. The interior designer chose a mosaic tile to help break up the white.

Main level laundry with large counter, cabinets, side by side washer and dryer and tile floor with pattern.

The laundry room with side by side washer and dryer, plenty of folding space and a farmhouse sink. The gray-scale hexagon tiles add a fun element to this blue laundry.

Clients had a large wasted space area upstairs and wanted to better utilize the area. They decided to add a large laundry area that provided tons of storage and workspace to properly do laundry. This family of 5 has deeply benefited from creating this more functional beautiful laundry space.

This laundry room features mint color custom cabinetry, brass/ crystal hardware, and capiz shell backsplash.

Framed Shaker utility painted in Little Greene 'Portland Stone Deep'
Walls: Farrow & Ball 'Wimbourne White'
Worktops are SG Carrara quartz
Villeroy & Boch Farmhouse 60 sink
Perrin and Rowe - Ionian deck mounted tap with crosshead handles in Aged brass finish.
Burnished Brass handles by Armac Martin
Photo by Rowland Roques-O'Neil.
Utility Room with Quartz Worktops and All Types of Splashback Ideas and Designs
3
